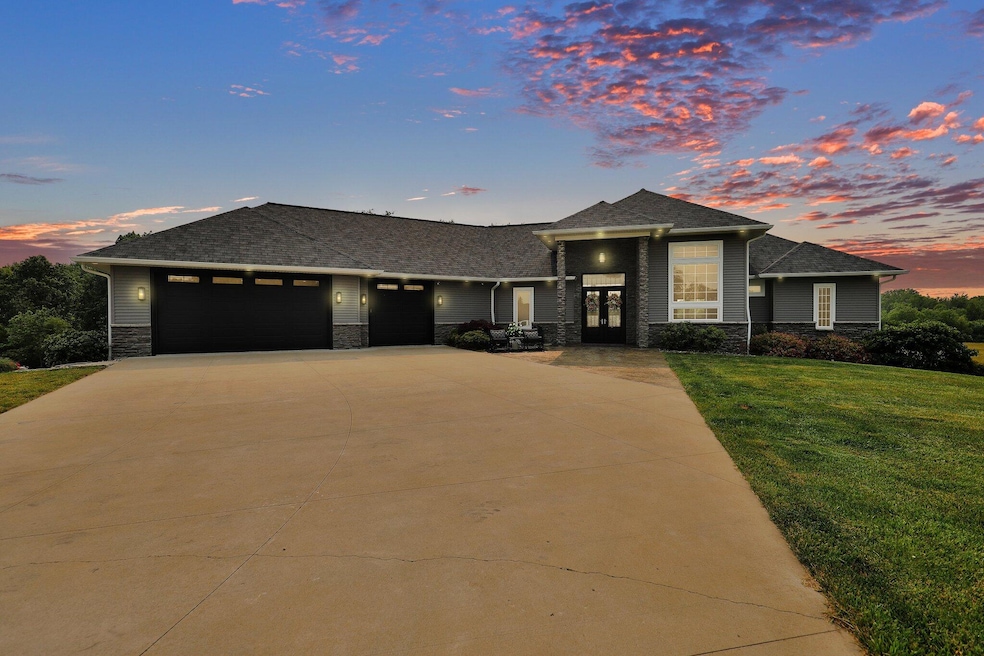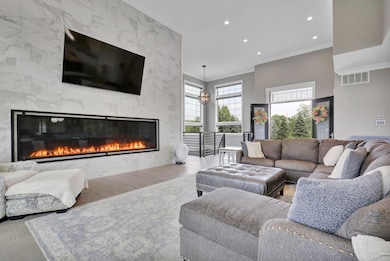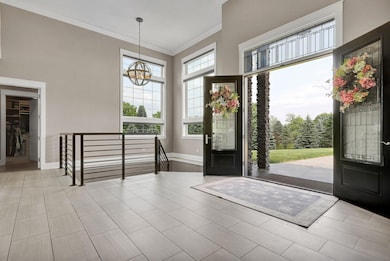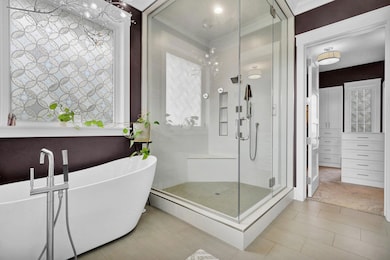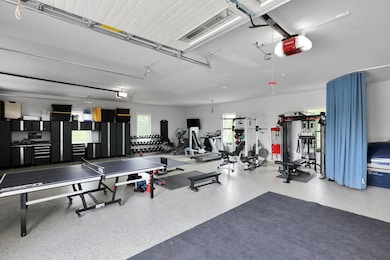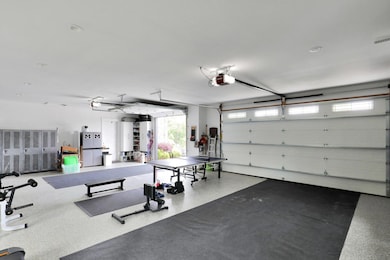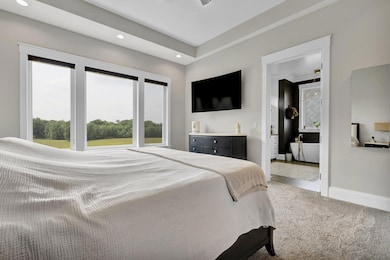7074 S Ainger Rd Olivet, MI 49076
Estimated payment $6,582/month
Highlights
- Private Waterfront
- Indoor Spa
- Craftsman Architecture
- Indoor Pool
- 13.99 Acre Lot
- Stream or River on Lot
About This Home
Welcome to a stunning fusion of design, innovation, and tranquility nestled alongside the gentle flow of Indian creek. This expertly crafted residence offers over 4400 sq ft of refined living, where clean lines meet high-end finishes and every detail feels intentional. 13.99 acres, 3+ car garage, 3 bedroom (optional 4th), 3 full baths, 1 half bath, indoor saltwater pool. 10' ceilings throughout the house, 15' ceiling in living room. Invisible dog fence. ADT security system. Geothermal system. Closed cell foam insulation. Two Generac generators. In floor heat in basement, garage, and pool room.. Supplemental details available at listing office. Listing agent is owner.
Home Details
Home Type
- Single Family
Est. Annual Taxes
- $11,180
Year Built
- Built in 2018
Lot Details
- 13.99 Acre Lot
- Private Waterfront
- 400 Feet of Waterfront
- Property has an invisible fence for dogs
- Shrub
- Wooded Lot
- Garden
Parking
- 3 Car Attached Garage
- Front Facing Garage
- Garage Door Opener
- Gravel Driveway
Home Design
- Craftsman Architecture
- Brick or Stone Mason
- Shingle Roof
- Vinyl Siding
- Stone
Interior Spaces
- 5,728 Sq Ft Home
- 1-Story Property
- Wet Bar
- Bar Fridge
- Vaulted Ceiling
- Ceiling Fan
- Insulated Windows
- Window Treatments
- Garden Windows
- Window Screens
- Living Room with Fireplace
- Indoor Spa
Kitchen
- Breakfast Area or Nook
- Eat-In Kitchen
- Double Oven
- Built-In Electric Oven
- Cooktop
- Freezer
- Dishwasher
- Kitchen Island
- Snack Bar or Counter
- Disposal
Flooring
- Carpet
- Radiant Floor
- Ceramic Tile
Bedrooms and Bathrooms
- 3 Bedrooms | 1 Main Level Bedroom
- En-Suite Bathroom
Laundry
- Laundry Room
- Laundry on main level
- Dryer
- Washer
- Sink Near Laundry
Basement
- Walk-Out Basement
- Basement Fills Entire Space Under The House
Home Security
- Home Security System
- Carbon Monoxide Detectors
- Fire and Smoke Detector
Accessible Home Design
- Accessible Bedroom
- Halls are 36 inches wide or more
- Doors are 36 inches wide or more
Eco-Friendly Details
- Energy-Efficient Windows
- ENERGY STAR Qualified Equipment for Heating
- Energy-Efficient Thermostat
Pool
- Indoor Pool
- In Ground Pool
Outdoor Features
- Water Access
- Stream or River on Lot
- Balcony
- Covered Patio or Porch
Farming
- Tillable Land
Utilities
- Dehumidifier
- Humidifier
- Forced Air Heating and Cooling System
- Heat Pump System
- Heating System Powered By Leased Propane
- Radiant Heating System
- Programmable Thermostat
- Power Generator
- Propane
- Iron Water Filter
- Water Filtration System
- Well
- Electric Water Heater
- Water Softener is Owned
- Septic Tank
- Septic System
- High Speed Internet
- Internet Available
- Phone Available
- Cable TV Available
Community Details
Recreation
- Recreational Area
Additional Features
- No Home Owners Association
- Laundry Facilities
Map
Home Values in the Area
Average Home Value in this Area
Tax History
| Year | Tax Paid | Tax Assessment Tax Assessment Total Assessment is a certain percentage of the fair market value that is determined by local assessors to be the total taxable value of land and additions on the property. | Land | Improvement |
|---|---|---|---|---|
| 2025 | $1,288 | $43,663 | $0 | $0 |
| 2024 | $426 | $40,226 | $0 | $0 |
| 2023 | $406 | $36,063 | $0 | $0 |
| 2022 | $1,198 | $34,444 | $0 | $0 |
| 2021 | $1,140 | $34,103 | $0 | $0 |
| 2020 | $1,141 | $34,712 | $0 | $0 |
| 2019 | $1,115 | $32,513 | $0 | $0 |
| 2018 | $1,657 | $31,246 | $0 | $0 |
| 2017 | $913 | $30,155 | $0 | $0 |
| 2016 | -- | $35,917 | $0 | $0 |
| 2015 | -- | $16,819 | $0 | $0 |
| 2014 | -- | $18,597 | $0 | $0 |
| 2013 | -- | $18,597 | $0 | $0 |
Property History
| Date | Event | Price | List to Sale | Price per Sq Ft |
|---|---|---|---|---|
| 12/17/2025 12/17/25 | Pending | -- | -- | -- |
| 11/05/2025 11/05/25 | Price Changed | $1,100,000 | -4.3% | $192 / Sq Ft |
| 06/17/2025 06/17/25 | For Sale | $1,150,000 | -- | $201 / Sq Ft |
Purchase History
| Date | Type | Sale Price | Title Company |
|---|---|---|---|
| Warranty Deed | -- | Ata National Title Group Llc | |
| Land Contract | -- | Attorney | |
| Warranty Deed | $93,000 | None Available | |
| Warranty Deed | $45,000 | Midstate Title |
Mortgage History
| Date | Status | Loan Amount | Loan Type |
|---|---|---|---|
| Previous Owner | $147,000 | Purchase Money Mortgage | |
| Previous Owner | $20,000 | Purchase Money Mortgage |
Source: MichRIC
MLS Number: 25028969
APN: 140-017-300-080-00
- Vl S Ainger Rd
- 0 Marshall Rd
- 4720 W Butterfield Hwy
- 7362 S Lacey Lake Rd
- V/L S Bradley Rd
- 7169 Sherwood Hwy
- 7407 Baseline Rd
- 975 Miller Hwy
- 19495 V Dr N
- 8590 Greenfield Hwy
- 710 Madison St
- 0 Pinebluff Dr Parcel G Unit 258027
- 345 W Bellevue Hwy
- 0 Parcel A Pinebluff Dr Unit 257983
- 0 Pinebluff Drive Parcel B Dr Unit 293449
- 9321 S Ionia Rd
- 0 Spaulding Ct
- 408 Lake St
- 21879 V Dr N
- 9325 Burton Hwy
Ask me questions while you tour the home.
