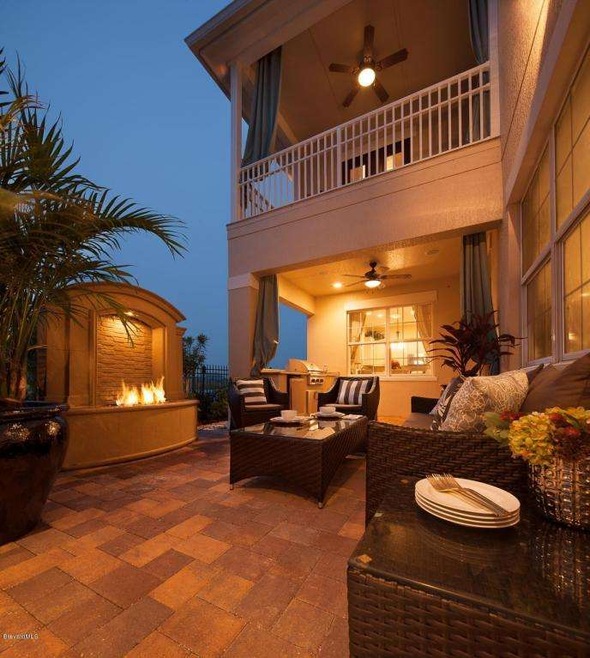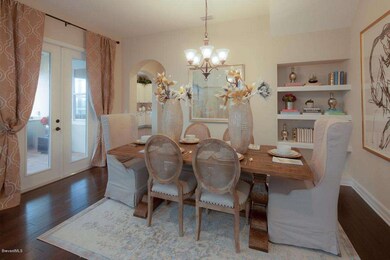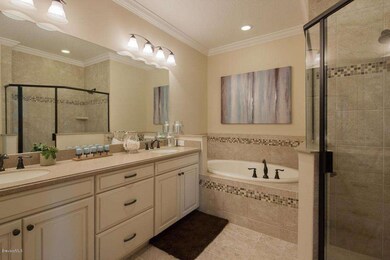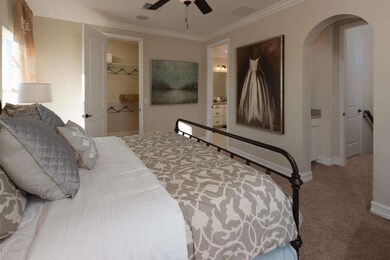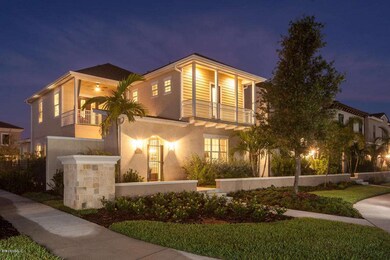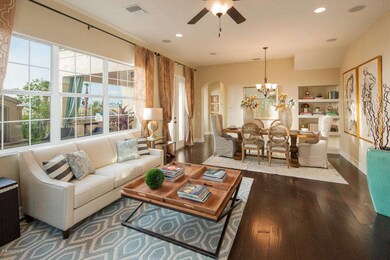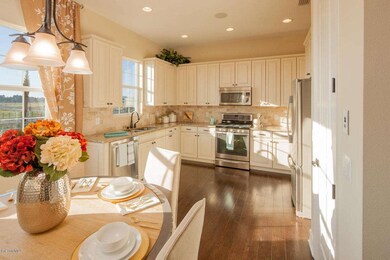
7075 Primavera Ln Melbourne, FL 32940
Highlights
- Open Floorplan
- Wood Flooring
- Corner Lot
- Quest Elementary School Rated A-
- Loft
- Community Pool
About This Home
As of October 2020$3,000 Paid towards closing costs. Great Investment opportunity Model Lease Back @ Arrivas Village a exclusive maintained community. Featuring single-family detached, two story homes showcasing Spanish Colonial architecture. Each unique floor plan offers a semi-custom Studio option for additional living space, and includes balconies (per plan), verandas & private courtyards with an available summer kitchen option. The Traditional Neighborhood Design lends to a new urban lifestyle that is walking distance to Viera's premiere shopping destinations and the future Town Center
Last Agent to Sell the Property
Ian Scalia
Viera Builders, Inc License #3066736 Listed on: 04/17/2015
Last Buyer's Agent
Ian Scalia
Viera Builders, Inc License #3066736 Listed on: 04/17/2015
Home Details
Home Type
- Single Family
Est. Annual Taxes
- $385
Year Built
- Built in 2014
Lot Details
- 3,485 Sq Ft Lot
- Northeast Facing Home
- Wrought Iron Fence
- Corner Lot
HOA Fees
Parking
- 2 Car Attached Garage
- Garage Door Opener
Home Design
- Frame Construction
- Shingle Roof
- Wood Siding
- Concrete Siding
- Block Exterior
- Stucco
Interior Spaces
- 2,466 Sq Ft Home
- 2-Story Property
- Open Floorplan
- Ceiling Fan
- Family Room
- Dining Room
- Loft
- Bonus Room
- Hurricane or Storm Shutters
- Laundry Room
Kitchen
- Eat-In Kitchen
- Microwave
- Dishwasher
- Disposal
Flooring
- Wood
- Carpet
- Tile
Bedrooms and Bathrooms
- 3 Bedrooms
- Split Bedroom Floorplan
- Walk-In Closet
- Separate Shower in Primary Bathroom
Outdoor Features
- Balcony
- Courtyard
- Porch
Schools
- Quest Elementary School
- Kennedy Middle School
- Viera High School
Utilities
- Central Air
- Heating Available
- Tankless Water Heater
- Gas Water Heater
- Cable TV Available
Listing and Financial Details
- Assessor Parcel Number 26-36-09-76-0000a.0-0008.00
Community Details
Overview
- Maintained Community
Recreation
- Community Pool
Ownership History
Purchase Details
Home Financials for this Owner
Home Financials are based on the most recent Mortgage that was taken out on this home.Purchase Details
Home Financials for this Owner
Home Financials are based on the most recent Mortgage that was taken out on this home.Purchase Details
Similar Homes in Melbourne, FL
Home Values in the Area
Average Home Value in this Area
Purchase History
| Date | Type | Sale Price | Title Company |
|---|---|---|---|
| Warranty Deed | $395,000 | On Point Title Services Llc | |
| Warranty Deed | $422,500 | Attorney | |
| Interfamily Deed Transfer | -- | Attorney |
Mortgage History
| Date | Status | Loan Amount | Loan Type |
|---|---|---|---|
| Open | $316,000 | New Conventional |
Property History
| Date | Event | Price | Change | Sq Ft Price |
|---|---|---|---|---|
| 08/07/2025 08/07/25 | For Sale | $615,000 | +55.7% | $242 / Sq Ft |
| 10/06/2020 10/06/20 | Sold | $395,000 | -1.2% | $155 / Sq Ft |
| 09/01/2020 09/01/20 | Pending | -- | -- | -- |
| 08/23/2020 08/23/20 | Price Changed | $399,900 | -4.8% | $157 / Sq Ft |
| 07/04/2020 07/04/20 | For Sale | $419,900 | -0.6% | $165 / Sq Ft |
| 08/25/2015 08/25/15 | Sold | $422,500 | -6.8% | $171 / Sq Ft |
| 07/26/2015 07/26/15 | Pending | -- | -- | -- |
| 07/17/2015 07/17/15 | Price Changed | $453,295 | +0.2% | $184 / Sq Ft |
| 04/17/2015 04/17/15 | For Sale | $452,295 | -- | $183 / Sq Ft |
Tax History Compared to Growth
Tax History
| Year | Tax Paid | Tax Assessment Tax Assessment Total Assessment is a certain percentage of the fair market value that is determined by local assessors to be the total taxable value of land and additions on the property. | Land | Improvement |
|---|---|---|---|---|
| 2023 | $6,796 | $549,910 | $0 | $0 |
| 2022 | $5,943 | $500,550 | $0 | $0 |
| 2021 | $5,361 | $365,030 | $48,000 | $317,030 |
| 2020 | $5,310 | $358,470 | $48,000 | $310,470 |
| 2019 | $5,406 | $358,510 | $48,000 | $310,510 |
| 2018 | $5,469 | $353,380 | $48,000 | $305,380 |
| 2017 | $5,700 | $355,180 | $48,000 | $307,180 |
| 2016 | $5,742 | $341,480 | $48,000 | $293,480 |
| 2015 | $5,689 | $321,490 | $56,000 | $265,490 |
| 2014 | $385 | $12,000 | $12,000 | $0 |
Agents Affiliated with this Home
-
C
Seller's Agent in 2025
Cynthia Young
Real Broker, LLC
(321) 652-5659
4 in this area
9 Total Sales
-

Seller's Agent in 2020
Margarita DAngelo
Sotera Living
(321) 446-3843
3 in this area
19 Total Sales
-
S
Buyer's Agent in 2020
Salvatore Burke
Burke Group Real Estate
-
I
Seller's Agent in 2015
Ian Scalia
Viera Builders, Inc
Map
Source: Space Coast MLS (Space Coast Association of REALTORS®)
MLS Number: 722979
APN: 26-36-09-76-0000A.0-0008.00
- 2222 Rodina Dr
- 2225 Framura Ln
- 8660 Napolo Dr
- 2453 Rodina Dr
- 8850 Napolo Dr
- 6794 Vista Hermosa Dr
- 6684 Vista Hermosa Dr
- 6411 Borasco Dr Unit 219
- 6421 Borasco Dr Unit 3204
- 6470 Borasco Dr Unit 3108
- 6470 Borasco Dr Unit 2102
- 6421 Borasco Dr Unit 3208
- 6421 Borasco Dr Unit 3206
- 6450 Borasco Dr Unit 3708
- 6421 Borasco Dr Unit 1205
- 6421 Borasco Dr Unit 2209
- 6421 Borasco Dr Unit 1201
- 6461 Borasco Dr Unit 3808
- 6461 Borasco Dr Unit 1805
- 6440 Borasco Dr Unit 2506
