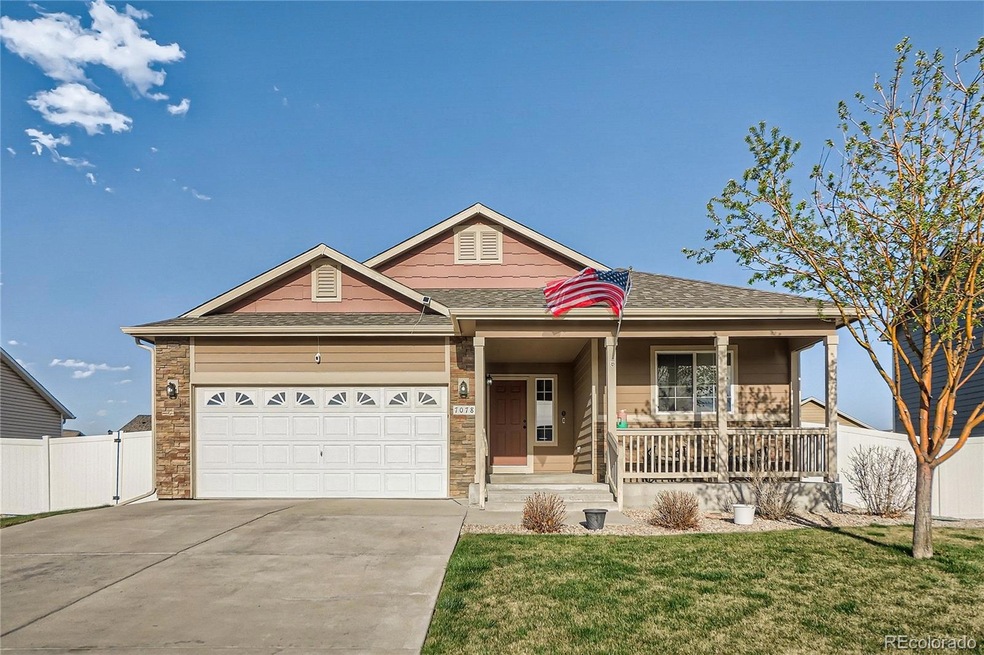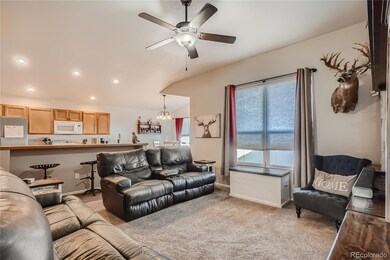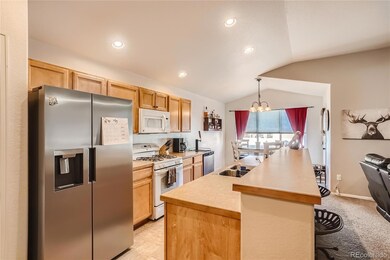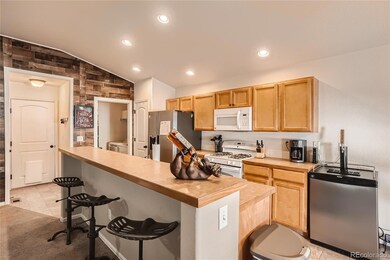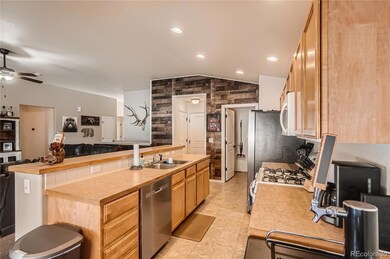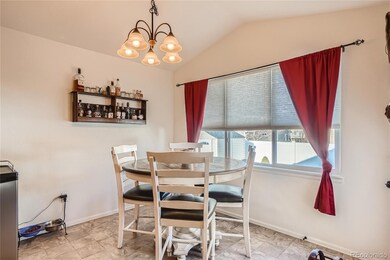
7078 Loudon St Wellington, CO 80549
Highlights
- Primary Bedroom Suite
- Mountain View
- Vaulted Ceiling
- Open Floorplan
- Contemporary Architecture
- Private Yard
About This Home
As of June 2023Excellent opportunity to own a ranch home in The Meadows! A charming front porch and inviting foyer provide a warm welcome. Easily entertain family and friends from the sweeping open concept floorplan. The spacious kitchen is perfectly designed for cooking and features an expansive island with seating, modern recessed lighting, a pantry, and an updated stainless steel dishwasher and fridge. A vaulted ceiling highlights the dining room that connects to the expanded patio that is apt to serve as a second outdoor dining room. Retreat to the private primary suite that impresses with a substantial bedroom, a walk-in closet, and an full bathroom. The floorplan is completed by a laundry room, access to the 2-car garage, a full bathroom, and 2 sizable secondary bedrooms. The unfinished full basement is a blank canvas providing great storage space or the potential to finish and expand into down the road. Soak up some sunshine from the private fenced backyard delights with new sod, a storage shed, a firepit, and raised garden beds. Great location in a welcoming and well-maintained community that is blocks way from Park Meadows Park and Meadows Open Space, and convenient to all the things Wellington has to offer.
Last Agent to Sell the Property
Matthew Purdy
Redfin Corporation License #100079169 Listed on: 05/05/2023

Home Details
Home Type
- Single Family
Est. Annual Taxes
- $2,595
Year Built
- Built in 2012
Lot Details
- 7,101 Sq Ft Lot
- West Facing Home
- Property is Fully Fenced
- Xeriscape Landscape
- Level Lot
- Front Yard Sprinklers
- Private Yard
- Garden
- Grass Covered Lot
HOA Fees
- $8 Monthly HOA Fees
Parking
- 2 Car Attached Garage
- Heated Garage
- Insulated Garage
- Lighted Parking
- Dry Walled Garage
- Exterior Access Door
Home Design
- Contemporary Architecture
- Frame Construction
- Stucco Exterior Insulation and Finish Systems
- Composition Roof
- Stone Siding
Interior Spaces
- 1-Story Property
- Open Floorplan
- Vaulted Ceiling
- Ceiling Fan
- Double Pane Windows
- Window Treatments
- Entrance Foyer
- Living Room
- Dining Room
- Mountain Views
- Laundry Room
Kitchen
- Eat-In Kitchen
- Convection Oven
- Range
- Microwave
- Dishwasher
- Laminate Countertops
Flooring
- Carpet
- Vinyl
Bedrooms and Bathrooms
- 3 Main Level Bedrooms
- Primary Bedroom Suite
- Walk-In Closet
- 2 Full Bathrooms
Unfinished Basement
- Basement Fills Entire Space Under The House
- Interior Basement Entry
- Stubbed For A Bathroom
Home Security
- Smart Thermostat
- Radon Detector
- Carbon Monoxide Detectors
Eco-Friendly Details
- Energy-Efficient Appliances
- Energy-Efficient Lighting
- Energy-Efficient Insulation
- Energy-Efficient Thermostat
Outdoor Features
- Covered patio or porch
- Fire Pit
- Exterior Lighting
- Rain Gutters
Schools
- Eyestone Elementary School
- Wellington Middle School
- Poudre High School
Utilities
- Forced Air Heating and Cooling System
- Heating System Uses Natural Gas
- Natural Gas Connected
- Gas Water Heater
Listing and Financial Details
- Exclusions: Seller's Personal Property, Clothes Washer, Clothes Dryer, Ring Doorbell and Camera.
- Assessor Parcel Number R1627434
Community Details
Overview
- The Meadows Association, Phone Number (720) 939-4719
- Built by Journey Homes, LLC
- The Meadows Subdivision
Recreation
- Community Playground
Ownership History
Purchase Details
Home Financials for this Owner
Home Financials are based on the most recent Mortgage that was taken out on this home.Purchase Details
Home Financials for this Owner
Home Financials are based on the most recent Mortgage that was taken out on this home.Purchase Details
Purchase Details
Home Financials for this Owner
Home Financials are based on the most recent Mortgage that was taken out on this home.Similar Homes in Wellington, CO
Home Values in the Area
Average Home Value in this Area
Purchase History
| Date | Type | Sale Price | Title Company |
|---|---|---|---|
| Warranty Deed | $455,000 | None Listed On Document | |
| Warranty Deed | $279,900 | First American Title | |
| Interfamily Deed Transfer | -- | None Available | |
| Special Warranty Deed | $183,226 | Heritage Title |
Mortgage History
| Date | Status | Loan Amount | Loan Type |
|---|---|---|---|
| Open | $441,350 | New Conventional | |
| Previous Owner | $285,000 | New Conventional | |
| Previous Owner | $279,200 | New Conventional | |
| Previous Owner | $282,727 | New Conventional | |
| Previous Owner | $183,226 | VA |
Property History
| Date | Event | Price | Change | Sq Ft Price |
|---|---|---|---|---|
| 05/13/2025 05/13/25 | For Sale | $460,000 | +1.1% | $160 / Sq Ft |
| 06/27/2023 06/27/23 | Sold | $455,000 | +1.1% | $316 / Sq Ft |
| 05/27/2023 05/27/23 | Pending | -- | -- | -- |
| 05/19/2023 05/19/23 | For Sale | $450,000 | 0.0% | $312 / Sq Ft |
| 05/09/2023 05/09/23 | Pending | -- | -- | -- |
| 05/05/2023 05/05/23 | For Sale | $450,000 | +60.8% | $312 / Sq Ft |
| 01/28/2019 01/28/19 | Off Market | $279,900 | -- | -- |
| 01/28/2019 01/28/19 | Off Market | $183,226 | -- | -- |
| 01/09/2017 01/09/17 | Sold | $279,900 | 0.0% | $97 / Sq Ft |
| 12/04/2016 12/04/16 | Pending | -- | -- | -- |
| 11/23/2016 11/23/16 | For Sale | $279,900 | +52.8% | $97 / Sq Ft |
| 06/29/2012 06/29/12 | Sold | $183,226 | +4.4% | $64 / Sq Ft |
| 05/30/2012 05/30/12 | Pending | -- | -- | -- |
| 04/19/2012 04/19/12 | For Sale | $175,575 | -- | $62 / Sq Ft |
Tax History Compared to Growth
Tax History
| Year | Tax Paid | Tax Assessment Tax Assessment Total Assessment is a certain percentage of the fair market value that is determined by local assessors to be the total taxable value of land and additions on the property. | Land | Improvement |
|---|---|---|---|---|
| 2025 | $3,101 | $31,765 | $8,375 | $23,390 |
| 2024 | $2,975 | $31,765 | $8,375 | $23,390 |
| 2022 | $2,595 | $23,650 | $3,551 | $20,099 |
| 2021 | $2,630 | $24,332 | $3,654 | $20,678 |
| 2020 | $2,561 | $23,517 | $3,654 | $19,863 |
| 2019 | $2,572 | $23,517 | $3,654 | $19,863 |
| 2018 | $2,145 | $20,095 | $3,679 | $16,416 |
| 2017 | $2,140 | $20,095 | $3,679 | $16,416 |
| 2016 | $1,763 | $17,536 | $3,184 | $14,352 |
| 2015 | $1,735 | $17,530 | $3,180 | $14,350 |
| 2014 | $1,424 | $14,240 | $2,390 | $11,850 |
Agents Affiliated with this Home
-
R
Seller's Agent in 2025
Rick Stouffer
RE/MAX
-
M
Seller's Agent in 2023
Matthew Purdy
Redfin Corporation
-
G
Seller's Agent in 2017
Gregg Herrell
Resident Realty
-
S
Buyer's Agent in 2017
Stefanie Graybeal
Berkshire Hathaway HomeServices Rocky Mountain, Realtors-Fort Collins
-
J
Seller's Agent in 2012
Jann Demaske
Mtn Vista Real Estate Co., LLC
Map
Source: REcolorado®
MLS Number: 9835286
APN: 88033-10-002
- 7037 Raleigh St
- 4169 White Deer Ln
- 4469 River Run Ln
- 7266 Andover St
- 4202 Woodlake Ln
- 7344 Bay Tree St
- 4260 Alder Creek Ln
- 6932 NE Frontage Rd
- 7347 Ocean Ridge St
- 7084 Sumner St
- 6949 Sumner St
- 4284 Cypress Ridge Ln
- 6836 Loudon St
- 4134 Cypress Ridge Ln
- 4101 Crittenton Ln Unit 102
- 7437 Home Stretch Dr
- 4586 Emerald Bay Ln
- 7505 Little Fox Ln
- 7471 Starkweather Dr
- 3858 Peach St
