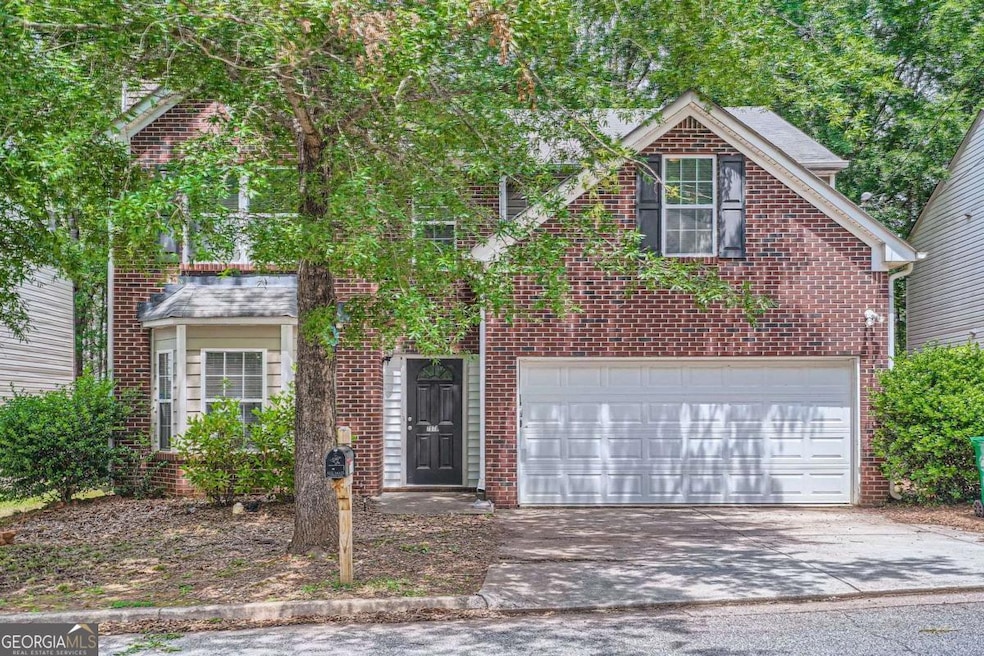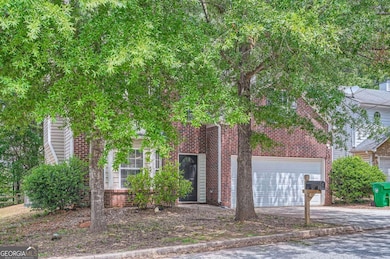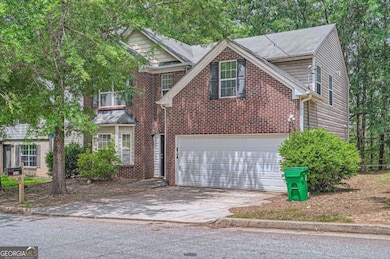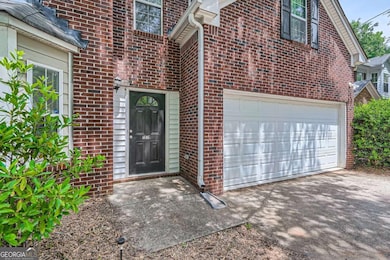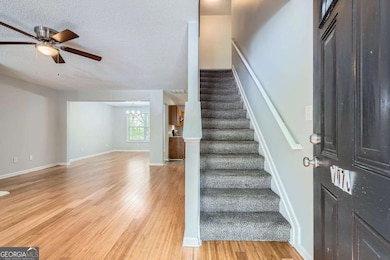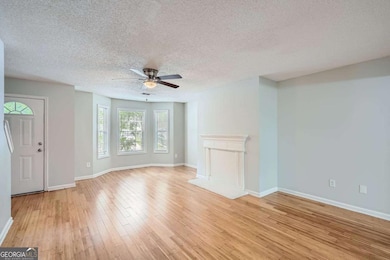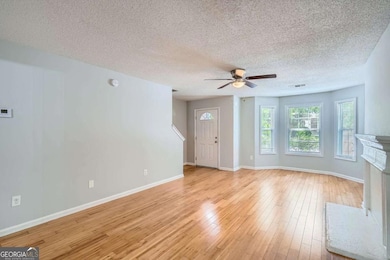PENDING
$66K PRICE DROP
7078 Ravenwood Ln Lithonia, GA 30038
Estimated payment $1,607/month
Total Views
8,729
4
Beds
2.5
Baths
1,186
Sq Ft
$190
Price per Sq Ft
Highlights
- Family Room with Fireplace
- Wood Flooring
- Breakfast Room
- Traditional Architecture
- No HOA
- Laundry Room
About This Home
Don't miss this move in ready gem. This home features 4 bedrooms, 2.5 bathrooms, a two car garage and 1932 sq ft of living space. The main level includes the living room, dining room, kitchen, breakfast room, half bathroom, and garage. Upstairs continues with all 4 bedrooms, two bathrooms, and the laundry room. The owner's suite includes a large bathroom with dual vanities and a separate tub and shower. This lot is very flat. Relax or entertain on in the quiet back yard.
Home Details
Home Type
- Single Family
Est. Annual Taxes
- $5,031
Year Built
- Built in 2003
Lot Details
- 6,098 Sq Ft Lot
- Level Lot
Parking
- 2 Car Garage
Home Design
- Traditional Architecture
- Composition Roof
- Vinyl Siding
- Brick Front
Interior Spaces
- 1,186 Sq Ft Home
- 2-Story Property
- Ceiling Fan
- Family Room with Fireplace
- Laundry Room
Kitchen
- Breakfast Room
- Dishwasher
Flooring
- Wood
- Carpet
- Laminate
Bedrooms and Bathrooms
- 4 Bedrooms
- Split Bedroom Floorplan
Schools
- Browns Mill Elementary School
- Salem Middle School
- Lithonia High School
Utilities
- Forced Air Heating and Cooling System
- 220 Volts
Community Details
- No Home Owners Association
- Chestnut Lake Subdivision
Listing and Financial Details
- Tax Lot 78
Map
Create a Home Valuation Report for This Property
The Home Valuation Report is an in-depth analysis detailing your home's value as well as a comparison with similar homes in the area
Home Values in the Area
Average Home Value in this Area
Tax History
| Year | Tax Paid | Tax Assessment Tax Assessment Total Assessment is a certain percentage of the fair market value that is determined by local assessors to be the total taxable value of land and additions on the property. | Land | Improvement |
|---|---|---|---|---|
| 2025 | $4,984 | $102,000 | $17,340 | $84,660 |
| 2024 | $5,031 | $103,800 | $18,000 | $85,800 |
| 2023 | $5,031 | $105,960 | $18,000 | $87,960 |
| 2022 | $2,716 | $54,679 | $4,873 | $49,806 |
| 2021 | $3,089 | $62,200 | $7,240 | $54,960 |
| 2020 | $2,229 | $43,360 | $7,240 | $36,120 |
| 2019 | $2,356 | $49,720 | $7,240 | $42,480 |
| 2018 | $1,747 | $43,360 | $7,240 | $36,120 |
| 2017 | $2,162 | $40,800 | $7,240 | $33,560 |
| 2016 | $1,549 | $27,960 | $6,431 | $21,529 |
| 2014 | $1,159 | $31,880 | $7,240 | $24,640 |
Source: Public Records
Property History
| Date | Event | Price | List to Sale | Price per Sq Ft | Prior Sale |
|---|---|---|---|---|---|
| 10/30/2025 10/30/25 | Pending | -- | -- | -- | |
| 10/21/2025 10/21/25 | Price Changed | $225,000 | -2.2% | $190 / Sq Ft | |
| 10/10/2025 10/10/25 | Price Changed | $230,000 | -8.0% | $194 / Sq Ft | |
| 10/10/2025 10/10/25 | For Sale | $249,900 | 0.0% | $211 / Sq Ft | |
| 10/09/2025 10/09/25 | Pending | -- | -- | -- | |
| 09/19/2025 09/19/25 | Price Changed | $249,900 | -5.7% | $211 / Sq Ft | |
| 09/10/2025 09/10/25 | Price Changed | $265,000 | -4.0% | $223 / Sq Ft | |
| 07/28/2025 07/28/25 | Price Changed | $276,165 | -1.3% | $233 / Sq Ft | |
| 07/11/2025 07/11/25 | Price Changed | $279,900 | -1.8% | $236 / Sq Ft | |
| 06/20/2025 06/20/25 | Price Changed | $285,000 | -2.0% | $240 / Sq Ft | |
| 05/26/2025 05/26/25 | For Sale | $290,700 | +459.0% | $245 / Sq Ft | |
| 07/18/2012 07/18/12 | Sold | $52,003 | +2.2% | $27 / Sq Ft | View Prior Sale |
| 06/12/2012 06/12/12 | Pending | -- | -- | -- | |
| 04/18/2012 04/18/12 | For Sale | $50,900 | -- | $26 / Sq Ft |
Source: Georgia MLS
Purchase History
| Date | Type | Sale Price | Title Company |
|---|---|---|---|
| Warranty Deed | $400,000 | -- | |
| Warranty Deed | -- | -- | |
| Warranty Deed | -- | -- | |
| Warranty Deed | -- | -- | |
| Warranty Deed | $52,003 | -- | |
| Foreclosure Deed | -- | -- | |
| Deed | $153,000 | -- | |
| Deed | $147,900 | -- |
Source: Public Records
Mortgage History
| Date | Status | Loan Amount | Loan Type |
|---|---|---|---|
| Previous Owner | $153,000 | New Conventional | |
| Previous Owner | $140,500 | New Conventional |
Source: Public Records
Source: Georgia MLS
MLS Number: 10530276
APN: 11-232-01-107
Nearby Homes
- 7074 Ravenwood Ln
- 7069 Ravenwood Ln
- 6837 Mahonia Place
- 6874 Mahonia Place
- 7134 Ravenwood Ln
- 7023 Setters Way
- 7012 Setters Way
- 4741 Bob White Run
- 4868 Browns Mill Ferry Rd
- 7056 Mahonia Place
- 6588 Browns Mill Ferry Dr
- 6595 Browns Mill Ferry Dr
- 5009 Lynnonhall Ct
- 4273 Chestnut Lake Ave
- 6716 Browns Mill Ferry Dr
- 6572 Chestnut Oaks Ridge
- 4934 Serena Ct
