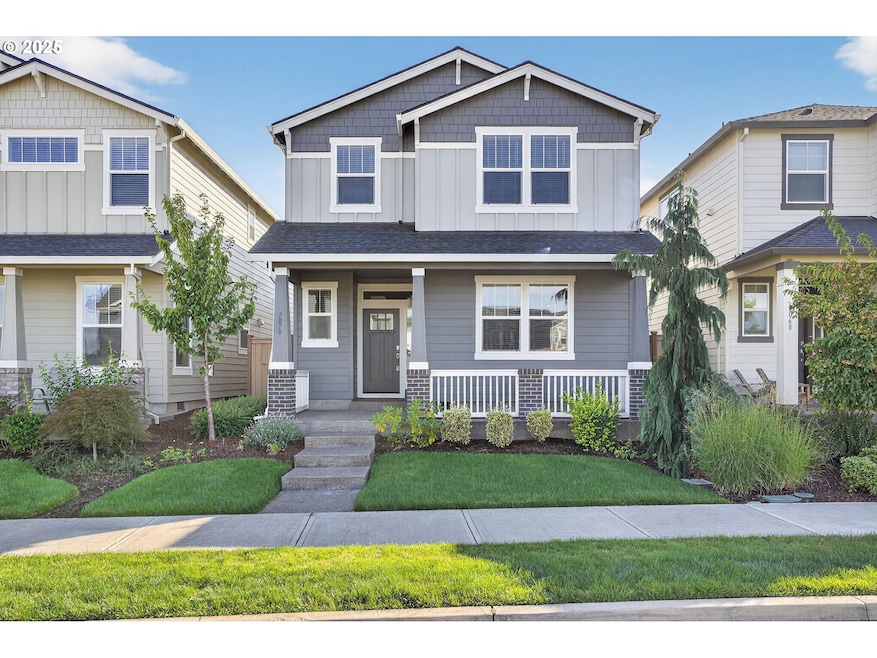
$314,900 Pending
- 2 Beds
- 2.5 Baths
- 1,491 Sq Ft
- 8772 NE Delamere Way
- Hillsboro, OR
Great opportunity to live in Arbor Crossing Condominiums @ Quatama, featuring two bedroom suites! Move in ready with fresh new paint and carpet! Step into a light-filled open-concept living room featuring a gas fireplace and 9' ceilings. The kitchen features granite workspace, stainless steel appliances and an island. Convenient half bath on the main and built in nook perfect for a little desk
Kyung Kim eXp Realty, LLC






