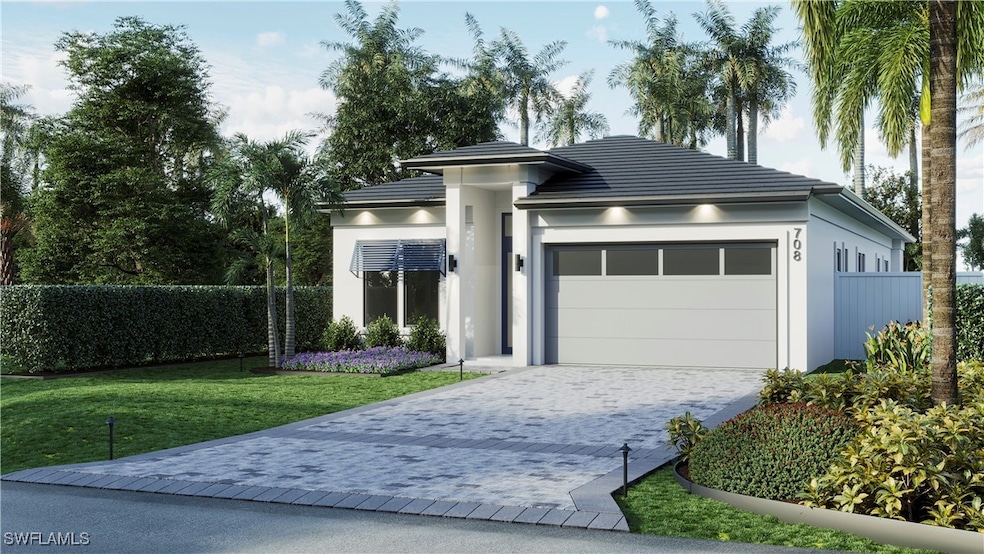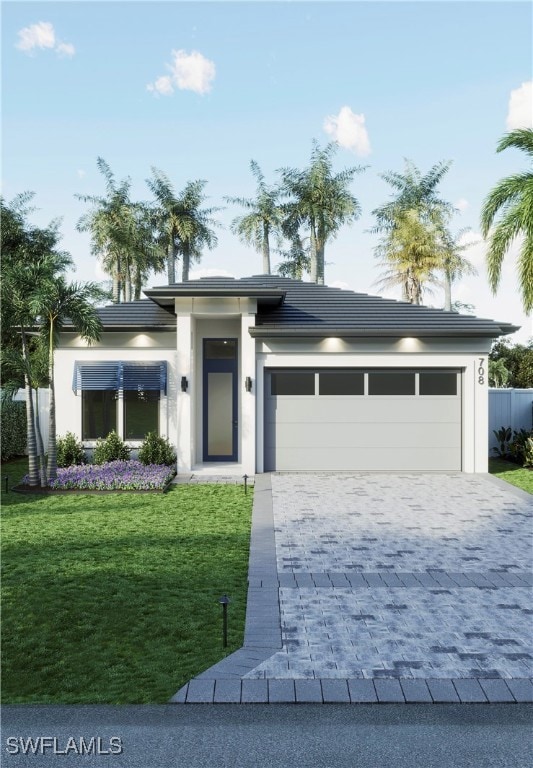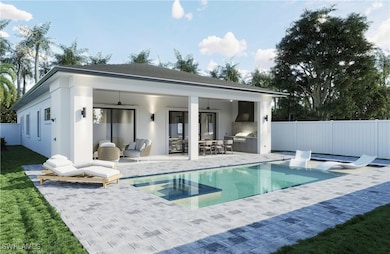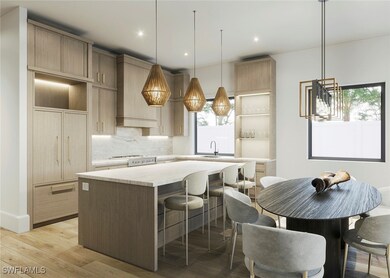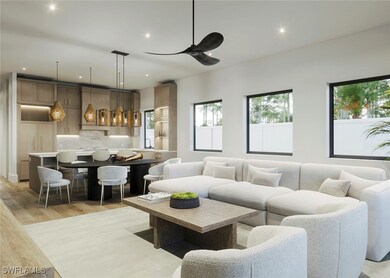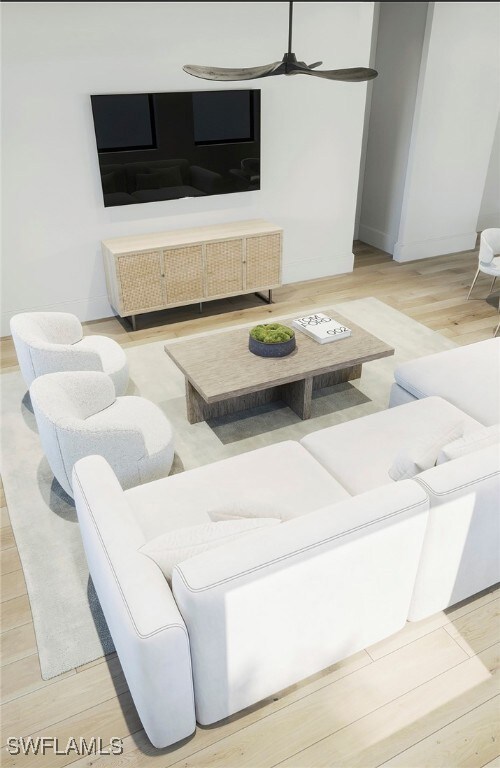708 100th Ave N Naples, FL 34108
Naples Park NeighborhoodEstimated payment $12,215/month
Highlights
- New Construction
- Concrete Pool
- Outdoor Fireplace
- Naples Park Elementary School Rated A-
- Maid or Guest Quarters
- Wood Flooring
About This Home
Discover an extraordinary new luxury home in Naples Park, crafted by The Glendale Group of Southwest Florida—an esteemed builder known for impeccable quality, innovative design, and high-end finishes. Setting a new benchmark for excellence, this home is part of an exclusive collection of six residences redefining upscale living in one of Naples’ most desirable neighborhoods. Currently under construction, this home will be completed before Christmas. Extensive research and professional design have maximized space, functionality, and rental potential. Feedback from Naples Park renters over the past three years has guided this design to deliver an ideal living experience for homeowners and investors alike. Spanning 2,024 sq. ft. under air, this 4-bedroom, 3-bathroom home boasts an open-concept floor plan, 11-foot ceilings, and 8-foot doors for a grand, airy ambiance. Hardwood flooring adds warmth, while the chef’s kitchen features quartzite countertops, high-end appliances, and a gas cooktop powered by a 500-gallon propane tank. A whole-home generator ensures uninterrupted power for peace of mind. The lot has desirable southern exposure, maximizing natural light. The thoughtfully designed bedrooms offer ample space and privacy. The primary suite is a luxurious retreat with a spa-like en-suite bath, walk-in closets, and inviting natural light. The additional three bedrooms provide flexibility for family, guests, or rental opportunities. Outdoor living is exceptional, with a covered lanai extending across the entire width of the home, featuring an outdoor kitchen, electric fireplace feature wall, and ample space for entertaining. The private, fenced backyard includes a custom pool with a spa, sundeck, and outdoor shower—perfect for year-round enjoyment. This home will be one of the few in Naples Park built with stem wall construction, providing superior elevation and durability. Naples Park is one of Southwest Florida’s top vacation destinations, offering unbeatable convenience. Just minutes from Vanderbilt Beach and Delnor-Wiggins Pass State Park, it provides easy access to world-class beaches, stunning sunsets, and endless outdoor activities. Nearby Mercato offers high-end shopping, dining, and nightlife, while golf courses, cultural attractions, and top-rated schools make the area attractive for residents and vacationers alike. With no HOA fees or rental restrictions, Naples Park is a prime location for investors. Short-term vacation rentals are highly lucrative, with similar homes renting for up to $1,500 per night in peak season. Whether seeking a primary residence, vacation retreat, or investment property, this home offers an unparalleled opportunity in a thriving market. With six of these homes being built in the next 12 months, now is the time to secure a brand-new luxury residence. Experience The Glendale Group’s superior craftsmanship and make this home yours. Photos in this listing are renderings only and do not depict the final product.
Home Details
Home Type
- Single Family
Est. Annual Taxes
- $5,928
Year Built
- Built in 2025 | New Construction
Lot Details
- 6,534 Sq Ft Lot
- Lot Dimensions are 50 x 135 x 50 x 135
- North Facing Home
- Fenced
- Rectangular Lot
- Sprinkler System
Parking
- 2 Car Attached Garage
- Garage Door Opener
- Driveway
Home Design
- Entry on the 1st floor
- Tile Roof
- Stucco
Interior Spaces
- 2,024 Sq Ft Home
- 1-Story Property
- Furnished or left unfurnished upon request
- Bar
- Coffered Ceiling
- Fireplace
- Shutters
- Family Room
- Combination Dining and Living Room
Kitchen
- Range
- Microwave
- Dishwasher
- Wine Cooler
- Kitchen Island
- Disposal
Flooring
- Wood
- Tile
Bedrooms and Bathrooms
- 4 Bedrooms
- Split Bedroom Floorplan
- Maid or Guest Quarters
- 3 Full Bathrooms
- Dual Sinks
- Bathtub
- Separate Shower
Laundry
- Dryer
- Washer
Home Security
- Impact Glass
- High Impact Door
- Fire and Smoke Detector
Pool
- Concrete Pool
- Heated In Ground Pool
- Outdoor Shower
- Pool Equipment or Cover
- Heated Spa
- In Ground Spa
- Gunite Spa
Outdoor Features
- Open Patio
- Outdoor Fireplace
- Outdoor Kitchen
- Outdoor Grill
- Porch
Utilities
- Central Heating and Cooling System
- Power Generator
- Tankless Water Heater
- Cable TV Available
Community Details
- No Home Owners Association
- Naples Park Subdivision
Listing and Financial Details
- Home warranty included in the sale of the property
- Legal Lot and Block 28 / 67
- Assessor Parcel Number 62780160004
Map
Home Values in the Area
Average Home Value in this Area
Tax History
| Year | Tax Paid | Tax Assessment Tax Assessment Total Assessment is a certain percentage of the fair market value that is determined by local assessors to be the total taxable value of land and additions on the property. | Land | Improvement |
|---|---|---|---|---|
| 2025 | $5,928 | $430,520 | $351,000 | $79,520 |
| 2024 | $4,663 | $586,162 | $518,400 | $67,762 |
| 2023 | $4,663 | $303,956 | $0 | $0 |
| 2022 | $3,834 | $276,324 | $0 | $0 |
| 2021 | $3,003 | $251,204 | $184,800 | $66,404 |
| 2020 | $2,754 | $231,164 | $166,800 | $64,364 |
| 2019 | $2,617 | $217,336 | $151,680 | $65,656 |
| 2018 | $2,816 | $235,962 | $162,480 | $73,482 |
| 2017 | $2,647 | $218,842 | $0 | $0 |
| 2016 | $2,406 | $198,947 | $0 | $0 |
| 2015 | $1,957 | $143,689 | $0 | $0 |
| 2014 | $1,721 | $130,626 | $0 | $0 |
Property History
| Date | Event | Price | Change | Sq Ft Price |
|---|---|---|---|---|
| 03/07/2025 03/07/25 | For Sale | $2,200,000 | +282.6% | $1,087 / Sq Ft |
| 01/10/2025 01/10/25 | Sold | $575,000 | -4.0% | $537 / Sq Ft |
| 12/22/2024 12/22/24 | Pending | -- | -- | -- |
| 12/18/2024 12/18/24 | Price Changed | $599,000 | -13.8% | $560 / Sq Ft |
| 10/01/2024 10/01/24 | For Sale | $695,000 | -2.1% | $650 / Sq Ft |
| 03/10/2023 03/10/23 | Sold | $710,000 | 0.0% | $664 / Sq Ft |
| 03/09/2023 03/09/23 | Sold | $710,000 | -1.0% | $664 / Sq Ft |
| 01/25/2023 01/25/23 | Pending | -- | -- | -- |
| 01/24/2023 01/24/23 | Pending | -- | -- | -- |
| 01/14/2023 01/14/23 | For Sale | $717,000 | 0.0% | $670 / Sq Ft |
| 01/12/2023 01/12/23 | Price Changed | $717,000 | -1.1% | $670 / Sq Ft |
| 12/14/2022 12/14/22 | Price Changed | $724,700 | -1.7% | $677 / Sq Ft |
| 12/10/2022 12/10/22 | For Sale | $737,000 | +166.1% | $689 / Sq Ft |
| 12/21/2015 12/21/15 | Sold | $277,000 | -7.4% | $280 / Sq Ft |
| 12/14/2015 12/14/15 | Pending | -- | -- | -- |
| 11/10/2015 11/10/15 | For Sale | $299,000 | 0.0% | $303 / Sq Ft |
| 10/19/2015 10/19/15 | Pending | -- | -- | -- |
| 09/23/2015 09/23/15 | For Sale | $299,000 | -- | $303 / Sq Ft |
Purchase History
| Date | Type | Sale Price | Title Company |
|---|---|---|---|
| Warranty Deed | $710,000 | Cottrell Title & Escrow | |
| Warranty Deed | $277,000 | -- | |
| Deed | $277,000 | -- | |
| Warranty Deed | $355,000 | Signet Title |
Mortgage History
| Date | Status | Loan Amount | Loan Type |
|---|---|---|---|
| Open | $497,000 | New Conventional | |
| Previous Owner | $520,000 | New Conventional | |
| Previous Owner | $116,000 | New Conventional | |
| Previous Owner | $319,500 | Fannie Mae Freddie Mac |
Source: Florida Gulf Coast Multiple Listing Service
MLS Number: 225025311
APN: 62780160004
- 724 100th Ave N
- 690 100th Ave N
- 742 99th Ave N
- 751 100th Ave N
- 672 100th Ave N
- 724 102nd Ave N
- 757 101st Ave N
- 772 100th Ave N
- 774 99th Ave N
- 773 101st Ave N
- 9675 7th St N
- 631 100th Ave N
- 771 102nd Ave N
- 801 99th Ave N
- 745 103rd Ave N Unit FL1-ID1073567P
- 10022 8th St N
- 619 98th Ave N
- 612 106th Ave N Unit ID1073496P
- 846 95th Ave N Unit FL1-ID1073510P
- 778 93rd Ave N Unit Left Side
