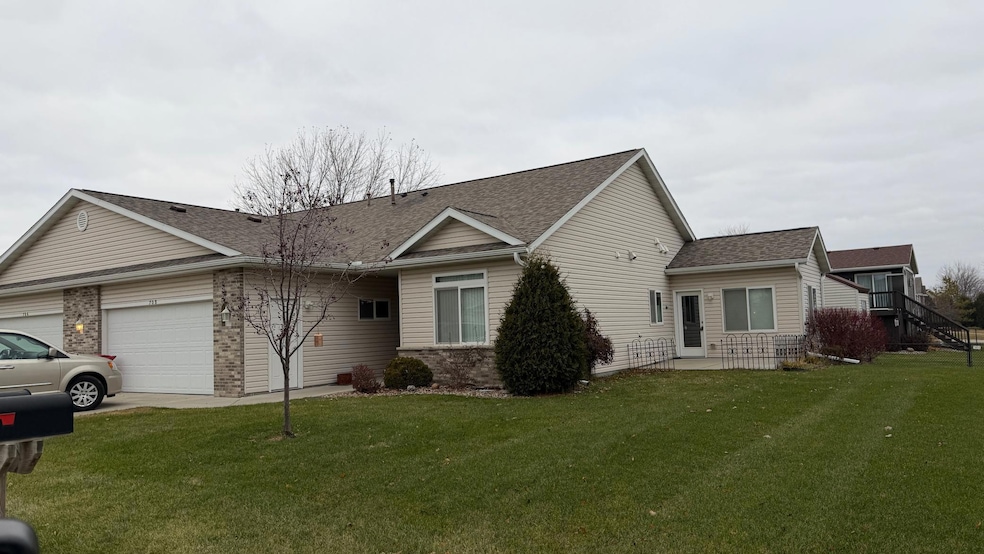708 15 1 2 Ave NW Kasson, MN 55944
Estimated payment $2,128/month
Total Views
105
2
Beds
2
Baths
1,331
Sq Ft
$218
Price per Sq Ft
Highlights
- Sun or Florida Room
- Corner Lot
- The kitchen features windows
- Kasson-Mantorville Elementary School Rated A-
- Stainless Steel Appliances
- 2 Car Attached Garage
About This Home
Listed and Pending
Townhouse Details
Home Type
- Townhome
Est. Annual Taxes
- $3,556
Year Built
- Built in 2016
Lot Details
- 6,098 Sq Ft Lot
- Lot Dimensions are 77x80x76x81
HOA Fees
- $300 Monthly HOA Fees
Parking
- 2 Car Attached Garage
- Heated Garage
- Insulated Garage
- Garage Door Opener
Home Design
- Vinyl Siding
Interior Spaces
- 1,331 Sq Ft Home
- 1-Story Property
- Gas Fireplace
- Living Room
- Dining Room
- Sun or Florida Room
Kitchen
- Range
- Microwave
- Dishwasher
- Stainless Steel Appliances
- Disposal
- The kitchen features windows
Bedrooms and Bathrooms
- 2 Bedrooms
Laundry
- Dryer
- Washer
Accessible Home Design
- Grab Bar In Bathroom
- No Interior Steps
- Accessible Pathway
Additional Features
- Patio
- Forced Air Heating and Cooling System
Community Details
- Association fees include maintenance structure, hazard insurance, lawn care, ground maintenance, professional mgmt, snow removal
- Kasson West Side Townhome Association, Phone Number (320) 403-3628
- Kasson West Side Twnhms Subdivision
Listing and Financial Details
- Assessor Parcel Number 243651001
Map
Create a Home Valuation Report for This Property
The Home Valuation Report is an in-depth analysis detailing your home's value as well as a comparison with similar homes in the area
Home Values in the Area
Average Home Value in this Area
Tax History
| Year | Tax Paid | Tax Assessment Tax Assessment Total Assessment is a certain percentage of the fair market value that is determined by local assessors to be the total taxable value of land and additions on the property. | Land | Improvement |
|---|---|---|---|---|
| 2025 | $3,584 | $305,100 | $25,100 | $280,000 |
| 2024 | $3,594 | $280,100 | $25,100 | $255,000 |
| 2023 | $3,566 | $267,700 | $25,100 | $242,600 |
| 2022 | $3,486 | $256,700 | $25,100 | $231,600 |
| 2021 | $3,414 | $221,900 | $25,100 | $196,800 |
| 2020 | $3,420 | $216,500 | $25,100 | $191,400 |
| 2019 | $3,642 | $217,200 | $27,500 | $189,700 |
| 2018 | $3,544 | $217,300 | $27,500 | $189,800 |
| 2017 | $490 | $209,100 | $27,500 | $181,600 |
| 2016 | $656 | $38,500 | $27,500 | $11,000 |
| 2015 | $626 | $0 | $0 | $0 |
| 2014 | $558 | $0 | $0 | $0 |
Source: Public Records
Property History
| Date | Event | Price | List to Sale | Price per Sq Ft |
|---|---|---|---|---|
| 11/16/2025 11/16/25 | For Sale | $290,000 | -- | $218 / Sq Ft |
Source: NorthstarMLS
Purchase History
| Date | Type | Sale Price | Title Company |
|---|---|---|---|
| Warranty Deed | $222,900 | Rochester Title |
Source: Public Records
Mortgage History
| Date | Status | Loan Amount | Loan Type |
|---|---|---|---|
| Open | $211,755 | New Conventional |
Source: Public Records
Source: NorthstarMLS
MLS Number: 6819569
APN: 24.365.1001
Nearby Homes
- 706 15 1 2 Ave NW
- 506 14th Ave NW
- 504 13th Ave NW
- 63324 235th Ave
- 1308 4th St NW
- 1307 12th St NW
- 402 11th Avenue Cir NW
- Townhome Plan at Prairie Willows Second
- 906 7th St NW
- 1403 2nd St NW
- Townhome Plan at Bigelow-Voigt Eighth
- 1007 11th Ave NW
- Townhome Plan at Prairie Willows Fourth
- 1002 12th Place NW
- 404 9th Avenue Cir NW
- 805 5th St NW
- 1300 2nd St NW
- 803 8th St NW
- 1400 Prairie Place NW
- 801 5th St NW
- 905 3rd St SW
- 800 3rd St SW
- 104 1st St NW
- 1103 4th St NW
- 739 Valley View Ct NE
- 308 9th Ave NE
- 692 Stone Haven Dr
- 5409 King Arthur Dr NW
- 5072 Cannon Ln NW
- 5340 NW 56th St
- 4871 Pines View Place NW
- 5445 Florence Dr NW
- 4626 35 St NW
- 5041 Weatherstone Cir NW
- 3282 Portage Cir NW
- 4333 10th St NW
- 4333 10 St NW
- 2127 Preserve Dr NW
- 4275 Heritage Place NW
- 4320 Marigold Place NW

