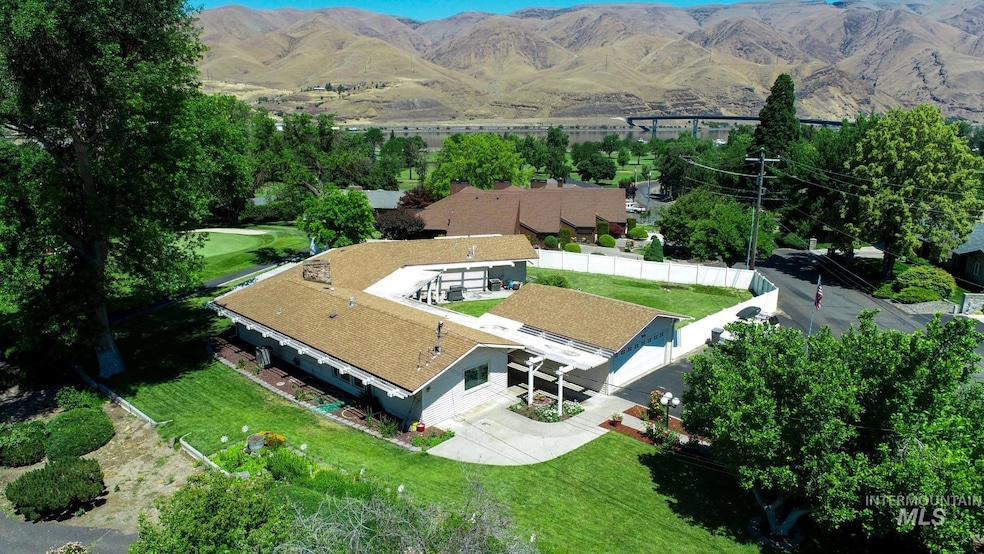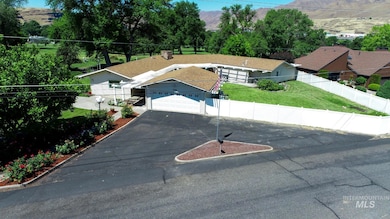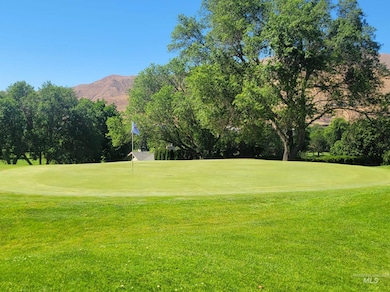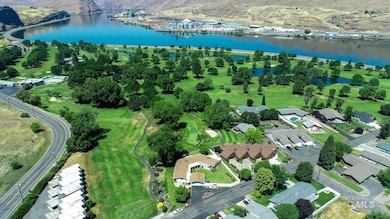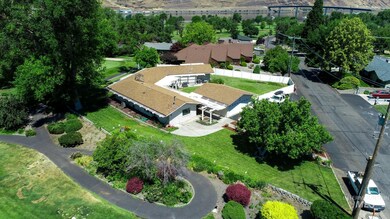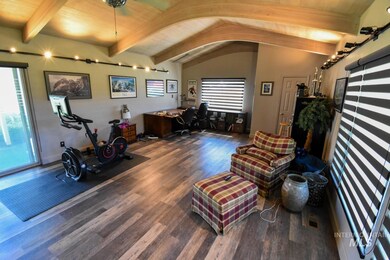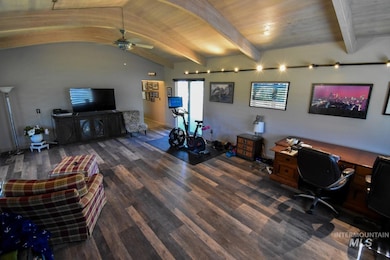708 16th St Clarkston, WA 99403
Estimated payment $3,541/month
Highlights
- Golf Course Community
- 1 Fireplace
- 2 Car Detached Garage
- Vaulted Ceiling
- Covered Patio or Porch
- Breakfast Bar
About This Home
Whether you're an avid golfer or simply appreciate the serene views over manicured greens, this property offers a lifestyle like no other. This stunning one-level property is located on the Par 3 #8 green at Red Wolf Golf Club. With just under 3,096 sq ft of meticulously designed living space, this home blends modern elegance with cozy comfort. As you step inside, you're greeted by breathtaking vaulted ceilings that enhance the spaciousness of the home offering 4 bed, 4 bath, providing ample space for family and guests alike. Step outside into your private oasis—a beautifully landscaped 6 ft fenced courtyard that is large enough to build a shop! Located just minutes from Hells Canyon RV Park & Marina, the Snake River, restaurants & shopping. Make this your dream home on the green!
Listing Agent
Assist 2 Sell Discovery Real Estate Brokerage Phone: 208-798-7822 Listed on: 06/11/2025
Home Details
Home Type
- Single Family
Est. Annual Taxes
- $5,523
Year Built
- Built in 1961
Lot Details
- 0.45 Acre Lot
- Lot Dimensions are 153.06x170
- Vinyl Fence
- Sprinkler System
Parking
- 2 Car Detached Garage
- Driveway
- Open Parking
Home Design
- Composition Roof
- Vinyl Siding
Interior Spaces
- 3,096 Sq Ft Home
- 1-Story Property
- Vaulted Ceiling
- 1 Fireplace
- Family Room
- Breakfast Bar
Bedrooms and Bathrooms
- 4 Main Level Bedrooms
- 4 Bathrooms
Outdoor Features
- Covered Patio or Porch
Schools
- Highland Elementary School
- Lincoln Middle School
- Clarkston High School
Utilities
- Forced Air Heating and Cooling System
- Heating System Uses Natural Gas
- Gas Water Heater
Community Details
- Golf Course Community
Listing and Financial Details
- Assessor Parcel Number 10043601900010000
Map
Home Values in the Area
Average Home Value in this Area
Tax History
| Year | Tax Paid | Tax Assessment Tax Assessment Total Assessment is a certain percentage of the fair market value that is determined by local assessors to be the total taxable value of land and additions on the property. | Land | Improvement |
|---|---|---|---|---|
| 2025 | $3,987 | $517,400 | $105,000 | $412,400 |
| 2023 | $3,987 | $382,300 | $88,000 | $294,300 |
| 2022 | $4,210 | $382,300 | $88,000 | $294,300 |
| 2021 | $4,332 | $382,300 | $88,000 | $294,300 |
| 2020 | $4,020 | $382,300 | $88,000 | $294,300 |
| 2019 | $3,780 | $354,000 | $50,000 | $304,000 |
| 2018 | $4,306 | $354,000 | $50,000 | $304,000 |
| 2017 | $3,940 | $354,000 | $50,000 | $304,000 |
| 2016 | $3,940 | $354,000 | $50,000 | $304,000 |
| 2015 | $396 | $342,300 | $50,000 | $292,300 |
| 2013 | $3,965 | $333,800 | $50,000 | $283,800 |
Property History
| Date | Event | Price | List to Sale | Price per Sq Ft |
|---|---|---|---|---|
| 01/21/2026 01/21/26 | Price Changed | $599,900 | -5.5% | $194 / Sq Ft |
| 10/09/2025 10/09/25 | Price Changed | $634,900 | -2.3% | $205 / Sq Ft |
| 07/19/2025 07/19/25 | Price Changed | $649,900 | -4.3% | $210 / Sq Ft |
| 06/11/2025 06/11/25 | For Sale | $679,000 | -- | $219 / Sq Ft |
Source: Intermountain MLS
MLS Number: 98950502
APN: 1-004-36-019-0001-0000
- 1542 Maple St
- 1542 Maple St Unit 2
- 841 van Arsdol St
- 1485 Sycamore St
- 1450 & 1454 Elm St
- 910 Vineland Dr Unit 6
- 1817 Frederickson Dr
- 1430 Chestnut St Unit 29
- 1430 Chestnut St Unit Space 28
- 1103 Liberty Cir
- 940 Coulter Ln
- 1962 Golfview Dr
- 1368 Chestnut St
- 1383 Fair St Unit 11
- 1383 Fair St Unit 5
- 1383 Fair St Unit 7
- 1107 Francis Ave
- NNA 13th St
- LOT 10 Bennett Hill Dr
- 1321 Fair St
- 1388 Poplar St
- 306 1st Ave Unit 4
- 802 10th Ave
- 1703 7th Ave
- 2704 17th St
- 2635 Nez Perce Dr
- 1630 S Main St
- 1330 Linda Ln Unit 13
- 1243 Hanson Ave
- 1006 S Main St
- 1248 SE Latah St
- 2312 White Ave
- 110 S Almon St
- 210 Farm Rd
- 635 SW Golden Hills Dr
- 225 & 229 Baker St
- 418 E 1st St
- 1224 E 3rd St
- 1224 E 3rd St Unit 4
- 461 NE Morton St
Ask me questions while you tour the home.
