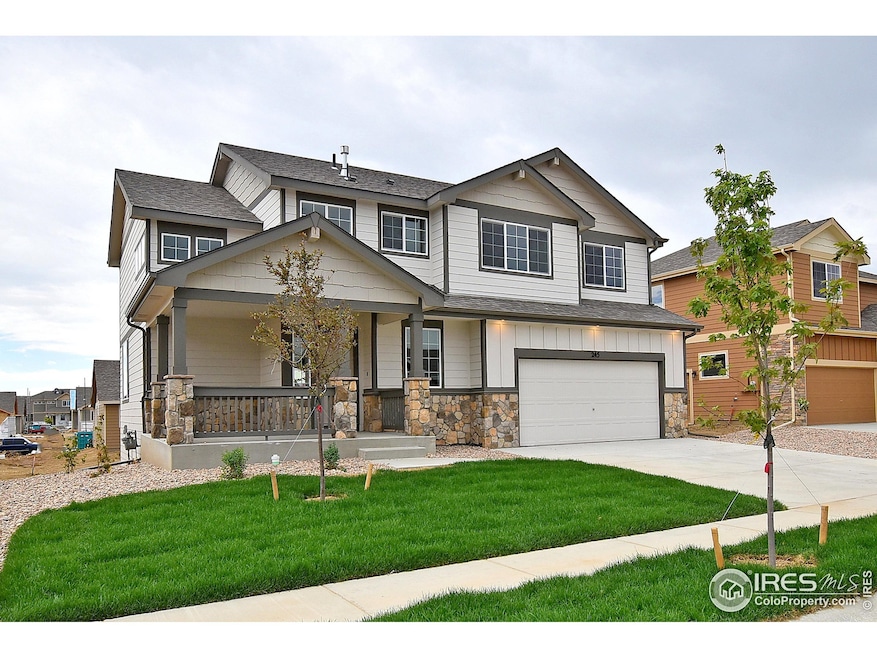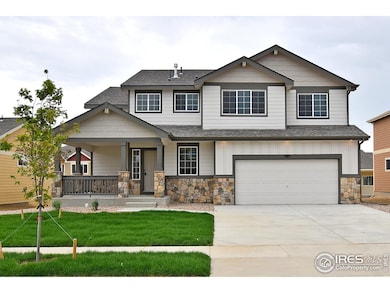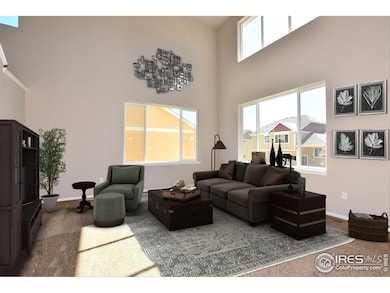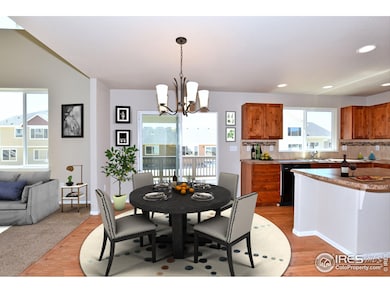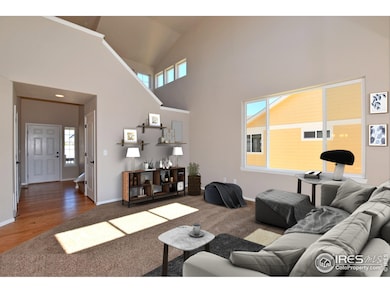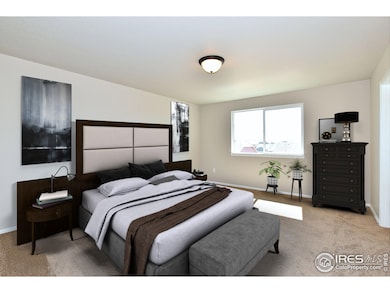NEW CONSTRUCTION
$17K PRICE DROP
708 85th Avenue Ct Greeley, CO 80634
Estimated payment $2,967/month
Total Views
729
3
Beds
2.5
Baths
2,420
Sq Ft
$194
Price per Sq Ft
Highlights
- New Construction
- Open Floorplan
- Wood Flooring
- Green Energy Generation
- Mountain View
- No HOA
About This Home
Seller concessions are offered. The Saratoga is a 3-bedroom, 2-1/2 bath, 2 story home with 1738 finished sq. ft. unfinished basement. The open floor plan flows so nicely with the substantial living room flowing into the spacious kitchen/dining area. An oversized 3-car tandem garage makes this a complete package. The legacy finish on this home with hardwood flooring the entry/kitchen & dining areas, two-tone paint & upgraded kitchen splash tiling. Also comes with a 5-piece Primary with a soaker tub.
Home Details
Home Type
- Single Family
Year Built
- Built in 2024 | New Construction
Lot Details
- 6,050 Sq Ft Lot
- Sprinkler System
Parking
- 3 Car Attached Garage
Home Design
- Wood Frame Construction
- Composition Roof
- Composition Shingle
- Stone
Interior Spaces
- 2,420 Sq Ft Home
- 2-Story Property
- Open Floorplan
- Ceiling Fan
- Double Pane Windows
- Dining Room
- Mountain Views
- Unfinished Basement
- Partial Basement
- Fire and Smoke Detector
Kitchen
- Eat-In Kitchen
- Electric Oven or Range
- Self-Cleaning Oven
- Dishwasher
- Disposal
Flooring
- Wood
- Carpet
Bedrooms and Bathrooms
- 3 Bedrooms
- Walk-In Closet
Laundry
- Laundry on upper level
- Washer and Dryer Hookup
Eco-Friendly Details
- Energy-Efficient HVAC
- Green Energy Generation
Outdoor Features
- Exterior Lighting
Schools
- Tozer Elementary School
- Severance Middle School
- Severance High School
Utilities
- Cooling Available
- Forced Air Heating System
- Underground Utilities
- High Speed Internet
- Satellite Dish
- Cable TV Available
Community Details
- No Home Owners Association
- Association fees include common amenities
- Built by J&J construction
- Union Colony West Subdivision, Saratoga Floorplan
Listing and Financial Details
- Home warranty included in the sale of the property
Map
Create a Home Valuation Report for This Property
The Home Valuation Report is an in-depth analysis detailing your home's value as well as a comparison with similar homes in the area
Home Values in the Area
Average Home Value in this Area
Property History
| Date | Event | Price | Change | Sq Ft Price |
|---|---|---|---|---|
| 08/06/2025 08/06/25 | Price Changed | $468,827 | -0.3% | $194 / Sq Ft |
| 06/27/2025 06/27/25 | Price Changed | $470,327 | -2.1% | $194 / Sq Ft |
| 05/21/2025 05/21/25 | Price Changed | $480,327 | +0.3% | $198 / Sq Ft |
| 04/22/2025 04/22/25 | Price Changed | $478,827 | -2.0% | $198 / Sq Ft |
| 12/23/2024 12/23/24 | Price Changed | $488,827 | +0.6% | $202 / Sq Ft |
| 11/26/2024 11/26/24 | For Sale | $485,715 | -- | $201 / Sq Ft |
Source: IRES MLS
Source: IRES MLS
MLS Number: 1022793
Nearby Homes
- 8200 W 20th St
- 8150 W 12th St
- 1111 86th Ave
- 2156 74th Ave Ct
- 1902-1930 68th Ave
- 7109 W 27th St
- 10116 W 13th St
- 10306 20th St
- 1917 104th Avenue Ct
- 6720 W 29th St
- 6607 W 3rd St Unit 1212
- 3335 Apple Blossom Ln Unit 4
- 5770 29th St
- 1001 50th Ave
- 2025 50th Ave
- 202 51st Ave
- 4672 W 20th Street Rd
- 4750 29th St
- 2373 44th Avenue Ct Unit B
- 3026 46th Ave
