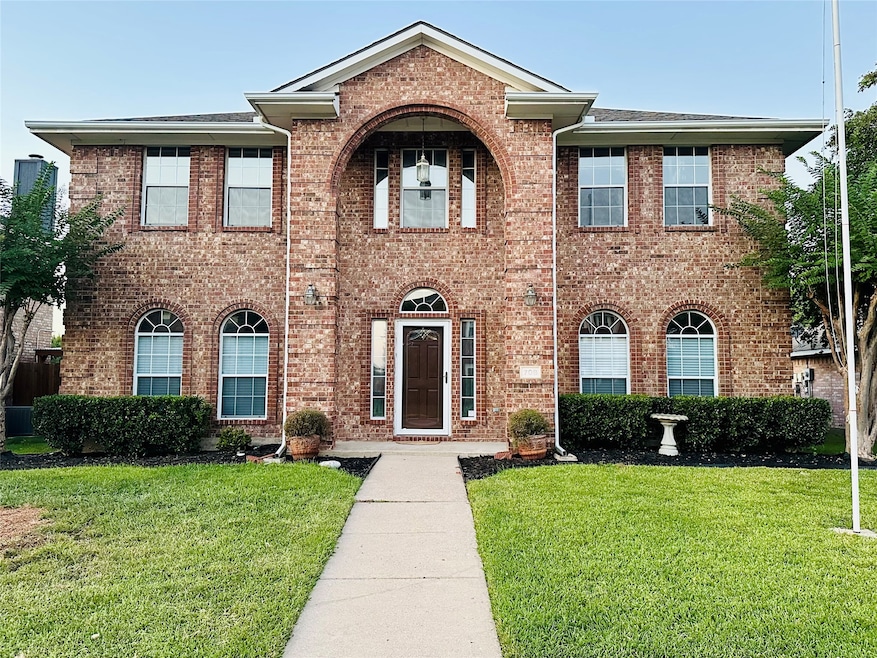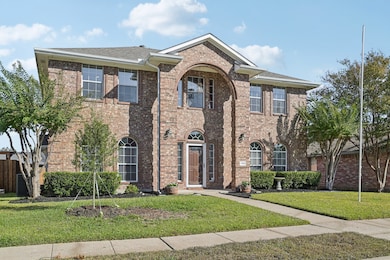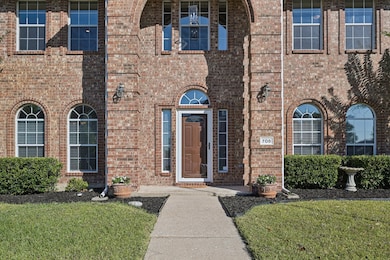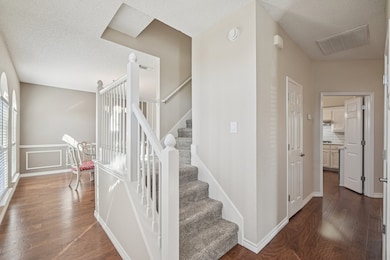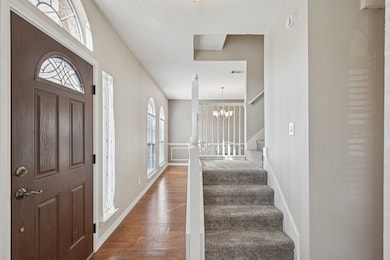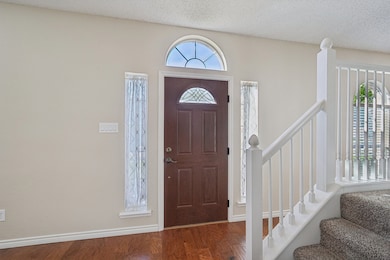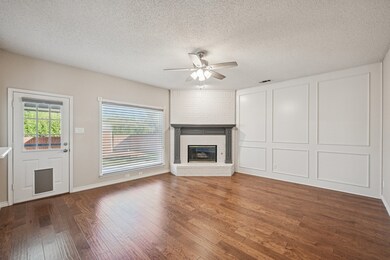Estimated payment $2,855/month
Highlights
- Wood Flooring
- Granite Countertops
- 2 Car Attached Garage
- T.F. Birmingham Elementary School Rated A
- Covered Patio or Porch
- Eat-In Kitchen
About This Home
Get ready to fall in love with this beautifully refreshed, 4-bedroom, 2.5-bath home located in the heart of Wylie ISD and just a short walk to nearby schools! Best of all — no HOA. Major updates have been completed to give this home a modern, move-in ready feel: new roof (2025), new landscaping (summer 2025), brand-new backyard deck (2025), fully updated bathrooms (2025), new AC unit (2024), updated kitchen with new appliances, plus new flooring and fresh paint (2024). Inside, you’ll find a flexible layout with multiple living spaces and abundant natural light. The spacious primary suite is complemented by three additional bedrooms, offering plenty of room for family, guests, or a home office. A half bath on the main level adds everyday convenience. Step outside to a private fenced backyard with no shared fence lines with neighbors, giving you extra privacy and a rare sense of seclusion. The new deck and landscaping make it an inviting spot for entertaining or simply enjoying evenings at home. Built in 1995, this home blends established charm with all the right modern updates. Its prime location in highly rated Wylie ISD and walking distance to schools makes it a perfect fit for families or anyone wanting convenience and community. This one won't last long!
Listing Agent
Berkshire HathawayHS PenFed TX Brokerage Phone: 972-322-7755 License #0825772 Listed on: 10/03/2025

Home Details
Home Type
- Single Family
Est. Annual Taxes
- $7,688
Year Built
- Built in 1995
Lot Details
- 6,534 Sq Ft Lot
- Wood Fence
Parking
- 2 Car Attached Garage
- Parking Accessed On Kitchen Level
- Alley Access
- Rear-Facing Garage
- Single Garage Door
- Garage Door Opener
- Driveway
Home Design
- Slab Foundation
- Shingle Roof
- Composition Roof
Interior Spaces
- 2,392 Sq Ft Home
- 2-Story Property
- Ceiling Fan
- Decorative Lighting
- Fireplace With Glass Doors
- Gas Log Fireplace
- Fireplace Features Masonry
- Window Treatments
- Family Room with Fireplace
- Living Room with Fireplace
- Attic Fan
Kitchen
- Eat-In Kitchen
- Electric Oven
- Gas Cooktop
- Microwave
- Dishwasher
- Kitchen Island
- Granite Countertops
- Disposal
Flooring
- Wood
- Carpet
- Tile
- Luxury Vinyl Plank Tile
Bedrooms and Bathrooms
- 4 Bedrooms
Laundry
- Laundry in Utility Room
- Gas Dryer Hookup
Home Security
- Home Security System
- Fire and Smoke Detector
Outdoor Features
- Covered Patio or Porch
Schools
- Birmingham Elementary School
- Wylie High School
Utilities
- Central Air
- Heating System Uses Natural Gas
- Gas Water Heater
- High Speed Internet
- Cable TV Available
Community Details
- Westgate Ph I Subdivision
Listing and Financial Details
- Legal Lot and Block 18R / 7
- Assessor Parcel Number R2151007018R1
Map
Home Values in the Area
Average Home Value in this Area
Tax History
| Year | Tax Paid | Tax Assessment Tax Assessment Total Assessment is a certain percentage of the fair market value that is determined by local assessors to be the total taxable value of land and additions on the property. | Land | Improvement |
|---|---|---|---|---|
| 2025 | $7,688 | $392,331 | $95,000 | $297,331 |
| 2024 | $7,688 | $389,272 | $95,000 | $294,272 |
| 2023 | $7,356 | $371,129 | $85,000 | $286,129 |
| 2022 | $6,319 | $288,019 | $85,000 | $247,147 |
| 2021 | $6,161 | $261,835 | $70,000 | $191,835 |
| 2020 | $6,307 | $254,001 | $55,000 | $199,001 |
| 2019 | $6,493 | $247,081 | $55,000 | $204,747 |
| 2018 | $6,049 | $224,619 | $55,000 | $177,335 |
| 2017 | $5,499 | $225,513 | $50,000 | $175,513 |
| 2016 | $5,158 | $201,903 | $40,000 | $161,903 |
| 2015 | $2,160 | $181,896 | $35,000 | $146,896 |
Property History
| Date | Event | Price | List to Sale | Price per Sq Ft |
|---|---|---|---|---|
| 11/07/2025 11/07/25 | For Sale | $420,000 | -- | $176 / Sq Ft |
| 10/31/2025 10/31/25 | Off Market | -- | -- | -- |
Purchase History
| Date | Type | Sale Price | Title Company |
|---|---|---|---|
| Warranty Deed | -- | -- |
Source: North Texas Real Estate Information Systems (NTREIS)
MLS Number: 21073928
APN: R-2151-007-018R-1
- 115 Pullman Place
- 315 Celia Cir
- 314 Stephanie St
- 310 Austin Ave
- 107 N Winding Oaks Dr
- 420 W Oak St
- 913 Chickesaw Ln
- 410 Oxford Dr
- 918 Marble Creek Dr
- 907 Carlton Rd
- 404 W Jefferson St
- 934 W Cedar Creek Dr
- Crest Plan at The Apollo
- Nova Plan at The Apollo
- Solis Plan at The Apollo
- 1422 Mars Lander Ln
- 300 S Cottonbelt Ave Unit 3A
- 1426 Mars Lander Ln
- 908 Greene Way
- 1430 Mars Lander Ln
- 708 Nickelville Ln
- 635 Fleming St
- 706 Gateway Bend
- 330 Austin Ave
- 320 Mesa Verde Way
- 505 Fleming Ct
- 1315 W Brown St
- 907 Carlton Rd
- 405 W Jefferson St
- 815 Carlton Rd
- 404 Ashland Dr
- 600 Claiborn Ln
- 1010 Chilton Dr
- 103 W Brown St Unit 5
- 960 S Westgate Way
- 909 Memorial Dr
- 710 Ashford Ln
- 305 Harvest Bend Dr
- 403 Valentine Ln
- 604 Willow Way
