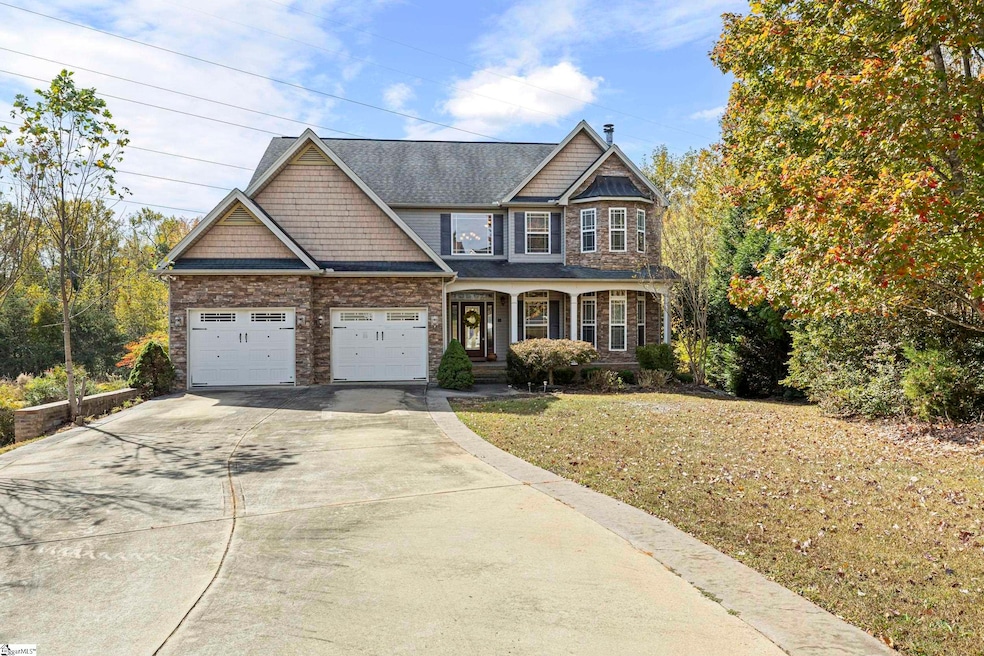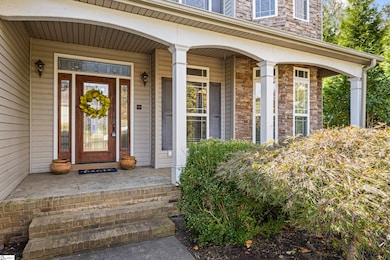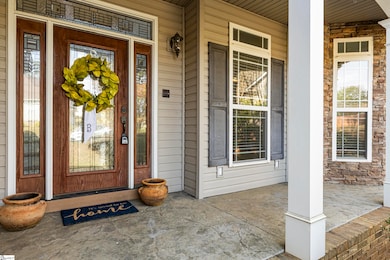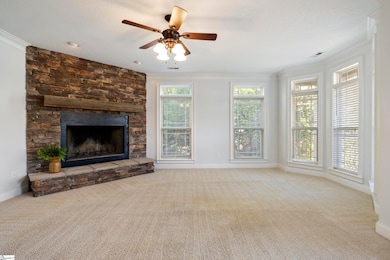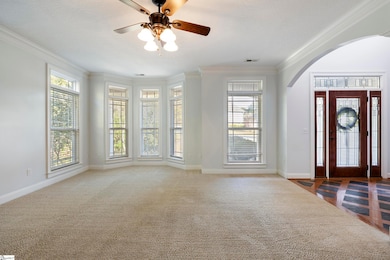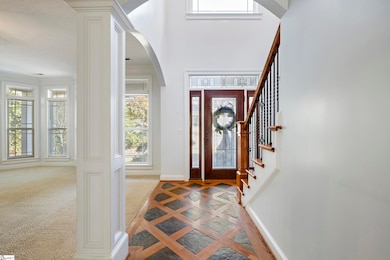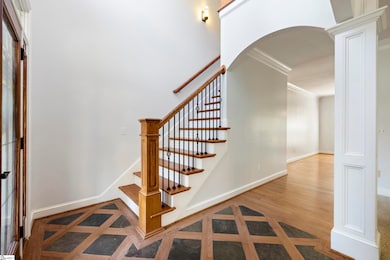Estimated payment $3,436/month
Highlights
- Two Primary Bedrooms
- Deck
- Traditional Architecture
- 1.4 Acre Lot
- Creek On Lot
- Wood Flooring
About This Home
Spacious 4-Bedroom Home on 1.42 Acres with Creek & Basement Potential – Minutes from Downtown Greer! Welcome home to this beautifully maintained 4-bedroom, 4-bath residence perfectly situated on a 1.42-acre lot. This home is ideal for anyone seeking both convenience and room to grow. The primary suite on the main level features two walk-in closets and a spacious private bath. Upstairs, you’ll find a second primary suite, perfect for guests or multi-generational living. The third bedroom has an oversized 16x11 closet, providing exceptional storage space. Enjoy cooking and entertaining in the large eat-in kitchen, which opens onto a covered deck overlooking the backyard. The partially fenced yard has plenty of room for pets or play, while the creek adds a touch of natural beauty. Need even more space? The basement includes two oversized rooms ready to be finished to suit your needs—whether that’s a home theater, gym, or additional living area. Room #2 in basement is heated and cooled by a mini split system. Plus, there’s a 520 sq. ft. workshop or storage area, perfect for hobbies or projects. Additional highlights include a two-car garage (on the main level) with one extended bay (24 feet long), a large upstairs bonus room, and an unbeatable location just 10 minutes from downtown Greer, and less than a 20 minute drive to GSP airport.
Home Details
Home Type
- Single Family
Est. Annual Taxes
- $3,060
Year Built
- Built in 2007
Lot Details
- 1.4 Acre Lot
- Lot Dimensions are 52x228x321x149x493
- Cul-De-Sac
HOA Fees
- $12 Monthly HOA Fees
Home Design
- Traditional Architecture
- Vinyl Siding
- Stone Exterior Construction
Interior Spaces
- 3,000-3,199 Sq Ft Home
- 2-Story Property
- Ceiling height of 9 feet or more
- Ceiling Fan
- Gas Log Fireplace
- Tilt-In Windows
- Two Story Entrance Foyer
- Breakfast Room
- Den
- Bonus Room
- Workshop
- Unfinished Basement
- Basement Storage
Kitchen
- Built-In Double Oven
- Electric Cooktop
- Built-In Microwave
- Dishwasher
- Granite Countertops
Flooring
- Wood
- Carpet
- Ceramic Tile
Bedrooms and Bathrooms
- 4 Bedrooms | 1 Main Level Bedroom
- Double Master Bedroom
- Walk-In Closet
- 4.5 Bathrooms
Laundry
- Laundry Room
- Laundry on main level
Attic
- Storage In Attic
- Pull Down Stairs to Attic
Parking
- 2 Car Attached Garage
- Workshop in Garage
- Garage Door Opener
Outdoor Features
- Creek On Lot
- Deck
- Covered Patio or Porch
Schools
- Chandler Creek Elementary School
- Greer Middle School
- Greer High School
Utilities
- Multiple cooling system units
- Forced Air Heating and Cooling System
- Multiple Heating Units
- Electric Water Heater
- Cable TV Available
Community Details
- Zak Minor 864 549 5728 HOA
- Chestnut Hill Plantation Subdivision
- Mandatory home owners association
Listing and Financial Details
- Assessor Parcel Number 0537.19-01-045.00
Map
Home Values in the Area
Average Home Value in this Area
Tax History
| Year | Tax Paid | Tax Assessment Tax Assessment Total Assessment is a certain percentage of the fair market value that is determined by local assessors to be the total taxable value of land and additions on the property. | Land | Improvement |
|---|---|---|---|---|
| 2024 | $3,060 | $14,340 | $1,950 | $12,390 |
| 2023 | $3,060 | $14,340 | $1,950 | $12,390 |
| 2022 | $2,831 | $14,340 | $1,950 | $12,390 |
| 2021 | $2,801 | $14,340 | $1,950 | $12,390 |
| 2020 | $7,780 | $20,650 | $840 | $19,810 |
| 2019 | $2,729 | $13,770 | $560 | $13,210 |
| 2018 | $2,719 | $13,770 | $560 | $13,210 |
| 2017 | $3,144 | $13,770 | $560 | $13,210 |
| 2016 | $3,065 | $344,180 | $14,000 | $330,180 |
| 2015 | $3,025 | $344,180 | $14,000 | $330,180 |
| 2014 | $2,797 | $318,980 | $13,500 | $305,480 |
Property History
| Date | Event | Price | List to Sale | Price per Sq Ft | Prior Sale |
|---|---|---|---|---|---|
| 11/15/2025 11/15/25 | Price Changed | $600,000 | -7.7% | $200 / Sq Ft | |
| 10/27/2025 10/27/25 | For Sale | $650,000 | +78.1% | $217 / Sq Ft | |
| 02/15/2018 02/15/18 | Sold | $365,000 | -8.5% | $109 / Sq Ft | View Prior Sale |
| 01/06/2018 01/06/18 | Pending | -- | -- | -- | |
| 10/17/2017 10/17/17 | For Sale | $399,000 | -- | $119 / Sq Ft |
Purchase History
| Date | Type | Sale Price | Title Company |
|---|---|---|---|
| Deed Of Distribution | -- | None Available | |
| Deed | $365,000 | None Available | |
| Special Warranty Deed | $277,885 | -- | |
| Legal Action Court Order | $397,704 | -- | |
| Deed | $16,500 | None Available |
Mortgage History
| Date | Status | Loan Amount | Loan Type |
|---|---|---|---|
| Previous Owner | $283,859 | VA | |
| Previous Owner | $183,000 | Purchase Money Mortgage |
Source: Greater Greenville Association of REALTORS®
MLS Number: 1573275
APN: 0537.19-01-045.00
- 209 Endless Dr
- 512 Presley Ct
- 1290 Ansel School Rd
- 112 Dogwood Dr
- 101 Fox Run Cir
- 120 Aleppo Ln
- 206 Taylor Rd
- 148 Fox Run Cir
- 719 Ansel School Rd
- 216 Juglans Way
- 407 Mopar Ln Unit HR 41 Chestnut BER
- 405 Mopar Ln Unit HR 40 Magnolia A
- 317 Cinerea Way
- 34 Tidworth Dr
- 310 Saint Croix Ct
- 625 Ashley Commons Ct
- 207 Hunthill Rd Unit HR 27 Magnolia AEL
- 309 Detroit Ln Unit HR 31 Magnolia BEL
- 212 Clay Thorn Ct
- 31 Tidworth Dr
- 24 Tidworth Dr
- 30 Brooklet Trail
- 101 Chandler Rd
- 140 Grove Point
- 2 Tiny Home Cir
- 35 Tiny Time Ln
- 138 Spring St Unit ID1234774P
- 108 Fuller St Unit ID1234791P
- 325 Hampton Ridge Dr
- 206 Hillside Dr
- 1102 W Poinsett St
- 101 Northview Dr
- 117 Pine St
- 2291 N Highway 101
- 800 Mountain View Ct Unit B
- 439 S Buncombe Rd
- 36 Jones Creek Cir
- 300 Connecticut Ave
- 1004 Parkview Greer Cir
- 2200 Racing Rd
