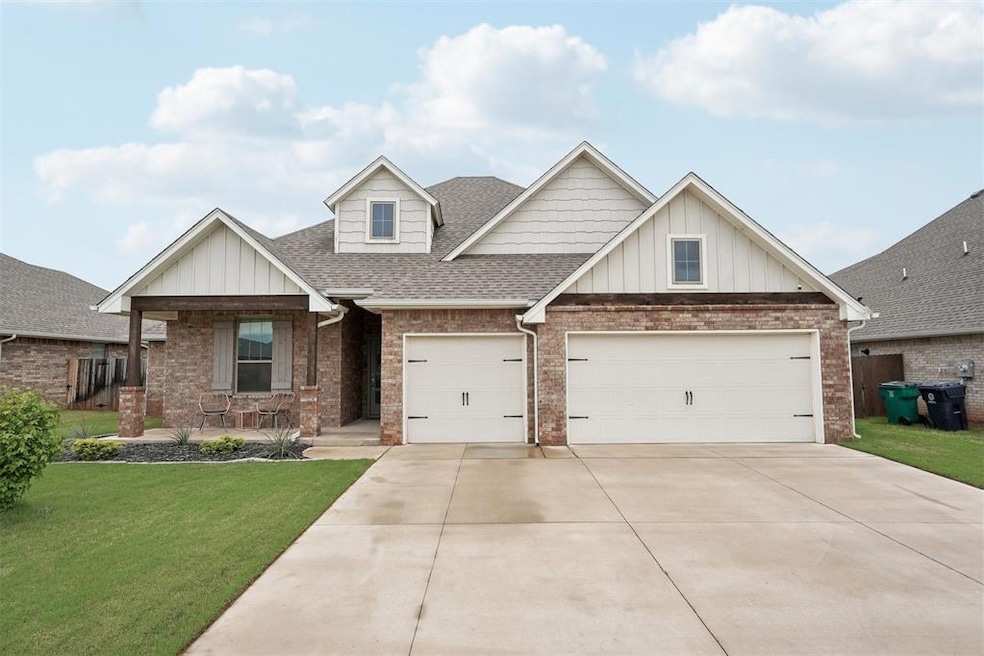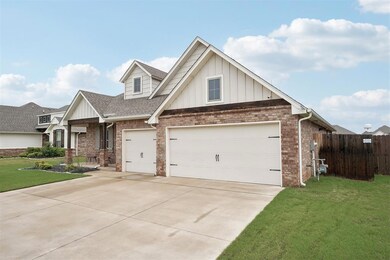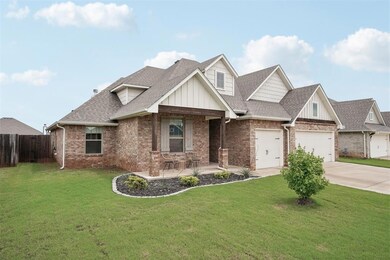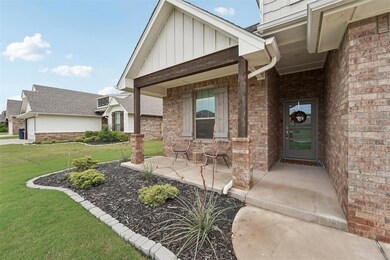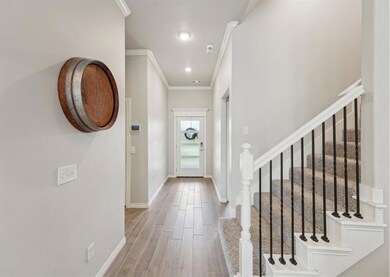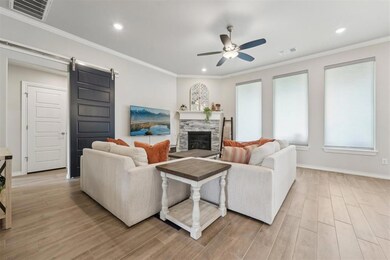
Highlights
- Traditional Architecture
- 2 Fireplaces
- Covered patio or porch
- Shedeck Elementary School Rated A-
- Bonus Room
- 3 Car Attached Garage
About This Home
As of June 2025Located in Chisholm Crossing—just minutes from schools, shopping, and quick Turnpike/I-40 access—this 4-bed, 3-bath beauty has it all! Soaring ceilings, 3 striking picture windows, and an open-concept layout make the living space shine. The kitchen features a large island, gas range, corner pantry, and bonus coffee bar space. A barn door separates one wing of the house with two bedrooms for added privacy. A huge upstairs bonus room with its own full bath adds flexibility and endless opportunities. The primary suite boasts vaulted ceilings, jetted tub, walk-in shower, dual vanities, and a spacious closet. Enjoy the oversized covered back porch with a cozy outdoor fireplace, and fully fenced yard. The home has a storm shelter, and no HOA! Neighborhood perks include two parks, a splash pad, and a scenic pond. Schedule your showing today!
Home Details
Home Type
- Single Family
Est. Annual Taxes
- $4,939
Year Built
- Built in 2021
Lot Details
- 9,466 Sq Ft Lot
- Interior Lot
Parking
- 3 Car Attached Garage
- Driveway
Home Design
- Traditional Architecture
- Brick Exterior Construction
- Composition Roof
- Stone Veneer
Interior Spaces
- 2,400 Sq Ft Home
- 1.5-Story Property
- Ceiling Fan
- 2 Fireplaces
- Gas Log Fireplace
- Bonus Room
- Inside Utility
- Laundry Room
Kitchen
- Built-In Oven
- Gas Oven
- Built-In Range
- Microwave
- Dishwasher
- Disposal
Flooring
- Carpet
- Tile
- Vinyl
Bedrooms and Bathrooms
- 4 Bedrooms
- 3 Full Bathrooms
Outdoor Features
- Covered patio or porch
- Rain Gutters
Schools
- Independence Elementary School
- Yukon Middle School
- Yukon High School
Utilities
- Central Heating and Cooling System
- High Speed Internet
Listing and Financial Details
- Legal Lot and Block 33 / 13
Ownership History
Purchase Details
Home Financials for this Owner
Home Financials are based on the most recent Mortgage that was taken out on this home.Purchase Details
Home Financials for this Owner
Home Financials are based on the most recent Mortgage that was taken out on this home.Purchase Details
Home Financials for this Owner
Home Financials are based on the most recent Mortgage that was taken out on this home.Similar Homes in Yukon, OK
Home Values in the Area
Average Home Value in this Area
Purchase History
| Date | Type | Sale Price | Title Company |
|---|---|---|---|
| Warranty Deed | $410,000 | Chicago Title | |
| Special Warranty Deed | $341,000 | Oklahoma City Abstract & Ttl | |
| Warranty Deed | $43,000 | Oklahoma City Abstract & Ttl | |
| Warranty Deed | $43,000 | Oklahoma City Abstract & Ttl |
Mortgage History
| Date | Status | Loan Amount | Loan Type |
|---|---|---|---|
| Open | $410,000 | VA | |
| Previous Owner | $348,679 | VA | |
| Previous Owner | $253,216 | Construction |
Property History
| Date | Event | Price | Change | Sq Ft Price |
|---|---|---|---|---|
| 06/18/2025 06/18/25 | Sold | $410,000 | +1.2% | $171 / Sq Ft |
| 05/16/2025 05/16/25 | Pending | -- | -- | -- |
| 05/01/2025 05/01/25 | For Sale | $405,000 | +18.8% | $169 / Sq Ft |
| 07/26/2021 07/26/21 | Sold | $340,840 | 0.0% | $142 / Sq Ft |
| 04/12/2021 04/12/21 | Pending | -- | -- | -- |
| 03/31/2021 03/31/21 | Off Market | $340,840 | -- | -- |
| 03/29/2021 03/29/21 | Price Changed | $340,840 | +1.5% | $142 / Sq Ft |
| 03/10/2021 03/10/21 | For Sale | $335,840 | -- | $140 / Sq Ft |
Tax History Compared to Growth
Tax History
| Year | Tax Paid | Tax Assessment Tax Assessment Total Assessment is a certain percentage of the fair market value that is determined by local assessors to be the total taxable value of land and additions on the property. | Land | Improvement |
|---|---|---|---|---|
| 2024 | $4,939 | $41,114 | $4,800 | $36,314 |
| 2023 | $49 | $39,156 | $4,800 | $34,356 |
| 2022 | $4,518 | $37,291 | $4,800 | $32,491 |
| 2021 | $49 | $409 | $409 | $0 |
| 2020 | $49 | $409 | $409 | $0 |
| 2019 | $49 | $409 | $409 | $0 |
Agents Affiliated with this Home
-

Seller's Agent in 2025
Kat Kosmala
ERA Courtyard Real Estate
(405) 441-0832
21 in this area
438 Total Sales
-

Buyer's Agent in 2025
Cristal Escobar
Escobar Realty
(405) 933-8604
7 in this area
182 Total Sales
-

Seller's Agent in 2021
Zach Holland
Premium Prop, LLC
(405) 397-3855
175 in this area
2,873 Total Sales
-
N
Buyer's Agent in 2021
Non MLS Member
Map
Source: MLSOK
MLS Number: 1167353
APN: 090136643
- 10832 NW 5th St
- 10824 NW 5th St
- 10800 NW 8th St
- 11125 NW 8th St
- 10800 NW 5th St
- 11325 SW 33rd Terrace
- 717 Vickery Ave
- 10616 NW 17th St
- 12604 NW 3rd St
- 1920 Sama Way
- 1924 Sama Way
- 10516 NW 16th St
- 1800 Hayes Ln
- 11029 NW 20th Terrace
- 2229 Rockbridge Ct
- 2000 Sara Vista Dr
- 2209 Rockbridge Ct
- 1336 N Greenway Dr
- 10408 NW 17th St
- 2020 Sara Vista Dr
