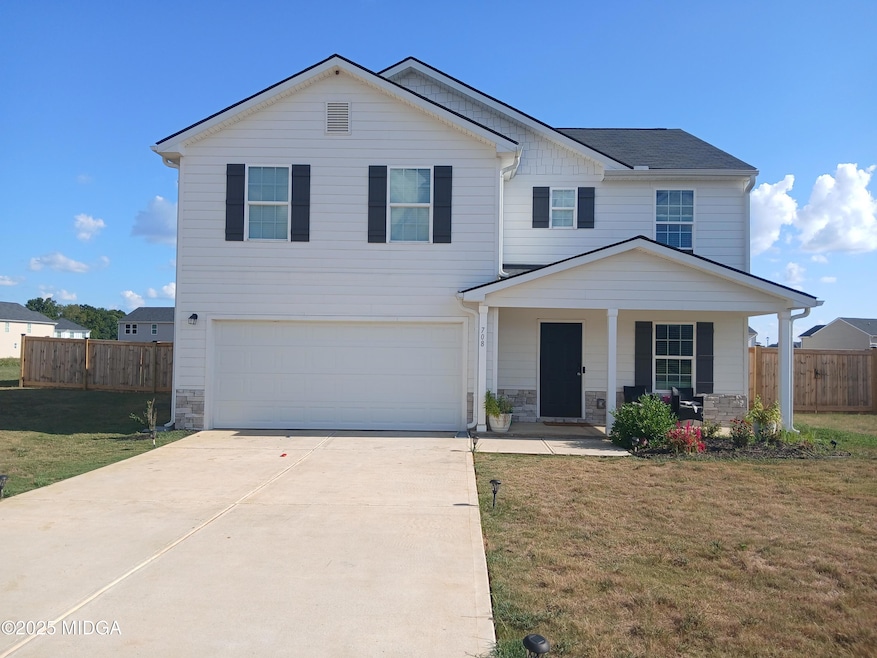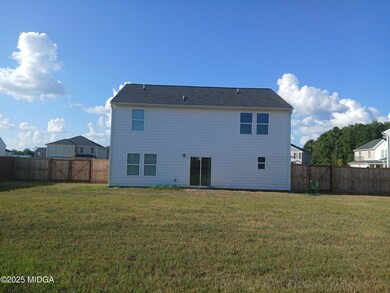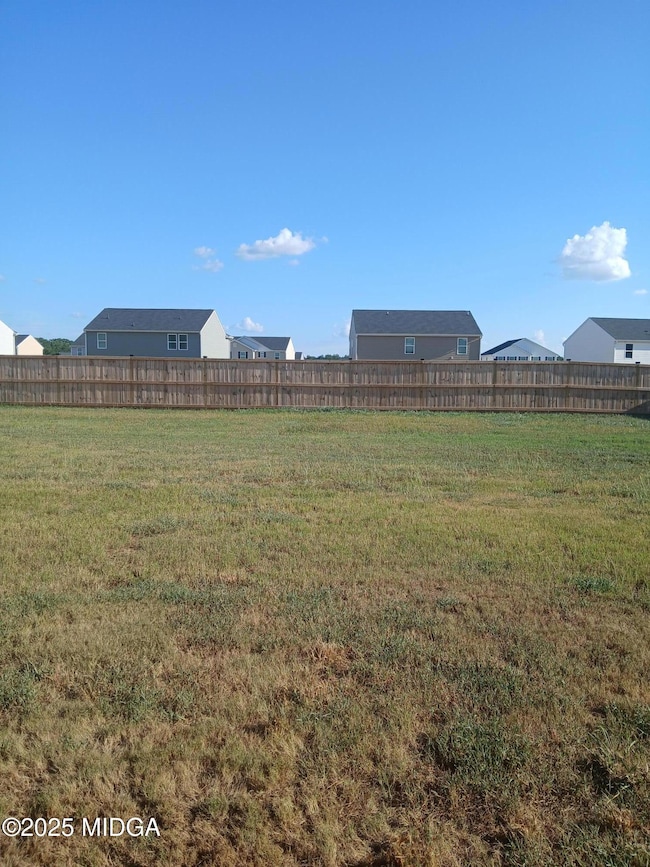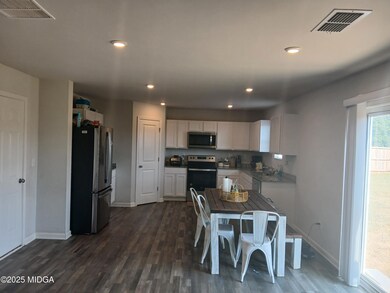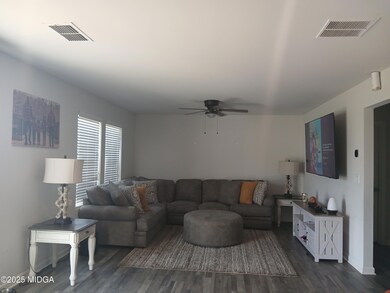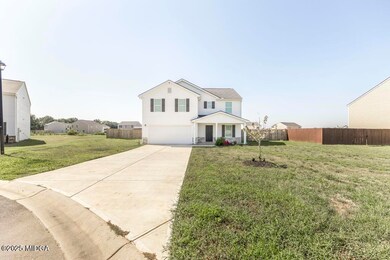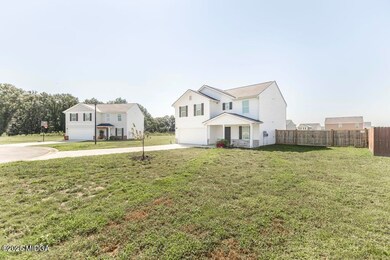708 Coopers Lnd Macon, GA 31216
Estimated payment $1,665/month
Highlights
- Open Floorplan
- Private Yard
- Open to Family Room
- Traditional Architecture
- Walk-In Pantry
- Front Porch
About This Home
Price Improvement!!Beautiful 1-Year-Old Home on .45 Acres with Modern Finishes and Spacious Layout Welcome to this stunning, nearly new home offering over 2,000 square feet of thoughtfully designed living space. Situated on a generous .45-acre lot in a convenient location, this home combines comfort, style, and functionality. Step inside to find an open-concept floor plan featuring a spacious great room that flows seamlessly into the kitchen and dining areas perfect for entertaining. The kitchen boasts granite countertops, stainless steel appliances and a walk-in pantry. Granite surfaces continue in the bathrooms, including dual vanity sinks for added convenience. Enjoy the durability of vinyl flooring paired with cozy carpet throughout the home. The first floor includes a versatile great room ideal as an office, playroom, or guest space and a convenient half bath. Upstairs, the primary suite offers a peaceful retreat with a large walk-in closet and private bathroom. Three additional bedrooms and another full bath provide plenty of space for family or guests. Additional highlights include walk-in closets in multiple bedrooms, a newly built privacy fence enclosing the backyard, and modern finishes throughout. Don't miss this opportunity to own a turn-key home in a prime location!
Listing Agent
Southern Homes & Investments Realty License #415675 Listed on: 07/29/2025
Home Details
Home Type
- Single Family
Year Built
- Built in 2024
Lot Details
- 0.45 Acre Lot
- Fenced
- Flag Lot
- Private Yard
Home Design
- Traditional Architecture
- Slab Foundation
- Shingle Roof
- Vinyl Siding
- Stone
Interior Spaces
- 2,014 Sq Ft Home
- 2-Story Property
- Open Floorplan
- Ceiling Fan
- Fire and Smoke Detector
Kitchen
- Open to Family Room
- Walk-In Pantry
- Electric Range
- Microwave
- Ice Maker
- Dishwasher
Flooring
- Carpet
- Vinyl
Bedrooms and Bathrooms
- 4 Bedrooms
- Primary bedroom located on second floor
- Walk-In Closet
- Double Vanity
Laundry
- Laundry Room
- Laundry on upper level
- Washer and Dryer Hookup
Attic
- Storage In Attic
- Pull Down Stairs to Attic
Parking
- Garage
- Front Facing Garage
- Garage Door Opener
- Driveway
Outdoor Features
- Patio
- Exterior Lighting
- Front Porch
Schools
- Heard - Bibb Elementary School
- Rutland Middle School
- Rutland High School
Utilities
- Central Heating and Cooling System
- High Speed Internet
- Phone Available
- Cable TV Available
Listing and Financial Details
- Assessor Parcel Number N140-0636
Community Details
Overview
- Property has a Home Owners Association
- Association fees include ground maintenance
- Quail Ridge Subdivision
Recreation
- Park
Map
Home Values in the Area
Average Home Value in this Area
Property History
| Date | Event | Price | List to Sale | Price per Sq Ft |
|---|---|---|---|---|
| 10/13/2025 10/13/25 | Price Changed | $265,000 | -1.5% | $132 / Sq Ft |
| 09/16/2025 09/16/25 | Price Changed | $269,000 | -2.2% | $134 / Sq Ft |
| 07/29/2025 07/29/25 | For Sale | $275,000 | -- | $137 / Sq Ft |
Source: Middle Georgia MLS
MLS Number: 180731
- DUPONT Plan at Quail Ridge
- GARDNER Plan at Quail Ridge
- KINGSTON Plan at Quail Ridge
- ESSEX Plan at Quail Ridge
- 408 Resting Fawn Place
- 411 Bob White Rd
- 428 Bob White Rd
- 465 Bob White Rd
- 116 Wynens Way
- 436 Joseph Chandler Dr
- 3160 Walden Rd
- 6530 Bevin Dr
- 0 Ponderosa Dr
- 405 Stonecrest Ct
- 0 Houston Rd Unit 10572705
- 813 Ocala National Trail
- 214 Golden Ocala Blvd
- 3150 Holleman Dr
- 326 Thoroughbred Ln
- 123 Quail Ridge Dr
- 419 Resting Fawn Place
- 904 Rainbow Springs Rd
- 3700 Dean Dr
- 191 Goodall Woods Dr
- 174 Goodall Woods Dr
- 2800 S Estates Rd
- 3302 Bridgewood Dr
- 3505 Bridgewood Dr
- 7008 Pinehurst Way N
- 7008 Pinehurst Way N
- 3529 Bridgewood Dr
- 3177 Marie Cir
- 157 Allentown Way
- 6687 Skipper Rd
- 157 Allentown Way
- 162 Allentown Way
- 154 Allentown Way
- 120 Allentown Ln
- 5434 Lake Dr
