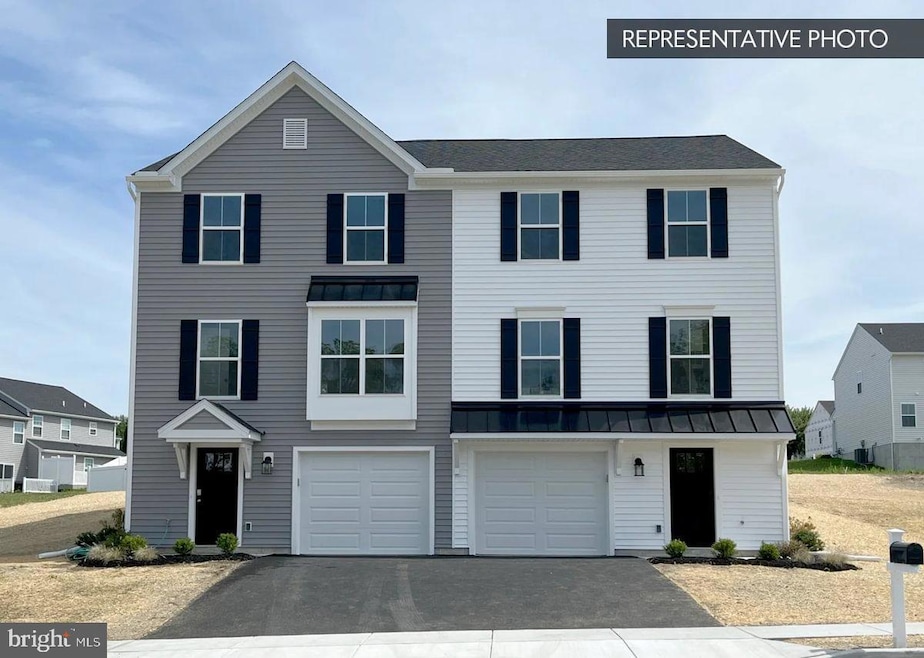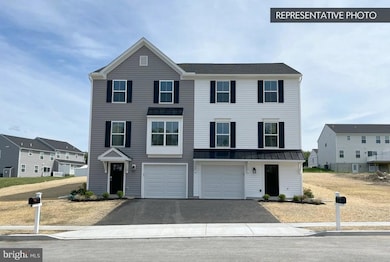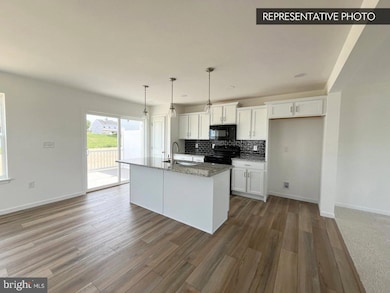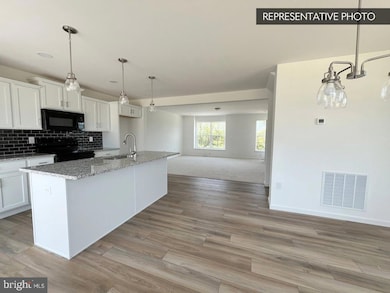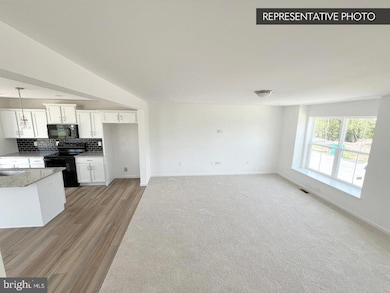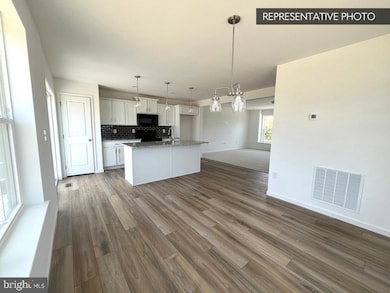708 Deerfield Blvd Pennsburg, PA 18073
Estimated payment $2,349/month
Highlights
- New Construction
- Recreation Room
- Breakfast Room
- Open Floorplan
- Traditional Architecture
- Stainless Steel Appliances
About This Home
Take $10,000 off your closing costs or your interest rate! (See attached for details) Introducing the Ivy – Modern 3-Story Townhome! Discover style and functionality in the Ivy floor plan, offering 1,780 sq. ft. of living space, including a finished lower-level rec room. This thoughtfully designed townhome features a built-in 1-car garage and an inviting layout across three levels. The main floor boasts an open-concept kitchen with island, upgraded cabinets with crown molding, hardware, quartz countertops, tile backsplash, stainless steel appliances, under-cabinet lighting, and recessed lights. A spacious living area, breakfast nook, and convenient half bath flow seamlessly together for everyday living and entertaining. Upstairs, retreat to the primary suite with walk-in closet and double vanity bath. Two additional bedrooms, a hall bath, and a laundry room complete the upper level. Premium upgrades include: EVP, carpet & vinyl flooring Upgraded lighting fixtures & reinforced lights Media chase & upgraded door hardware Composite deck for outdoor enjoyment Garage door opener with keypad Stone & vinyl exterior with double window box accent Two-tone paint throughout With modern finishes and a versatile layout, the Ivy Townhome is the perfect place to call home. Schedule your tour today! Photos are of a similar model and may display upgrades not included in the listed price. Subdivision assessment is pending; MLS reflects zero taxes. Final taxes will be determined based on the improved lot and dwelling assessment.
Listing Agent
(484) 798-3881 jsantangelo@tollbrothers.com Berks Homes Realty, LLC Listed on: 08/04/2025
Townhouse Details
Home Type
- Townhome
Est. Annual Taxes
- $152
Year Built
- Built in 2025 | New Construction
Lot Details
- 3,485 Sq Ft Lot
- Property is in excellent condition
HOA Fees
- $250 Monthly HOA Fees
Parking
- 1 Car Direct Access Garage
- 1 Driveway Space
- Free Parking
- Front Facing Garage
Home Design
- Semi-Detached or Twin Home
- Traditional Architecture
- Frame Construction
- Spray Foam Insulation
- Batts Insulation
- Rigid Insulation
- Architectural Shingle Roof
- Fiberglass Roof
- Asphalt Roof
- Vinyl Siding
- Passive Radon Mitigation
- Concrete Perimeter Foundation
- Rough-In Plumbing
- Stick Built Home
- CPVC or PVC Pipes
Interior Spaces
- Property has 3 Levels
- Open Floorplan
- Recessed Lighting
- Double Pane Windows
- Vinyl Clad Windows
- Insulated Windows
- Window Screens
- Insulated Doors
- Entrance Foyer
- Family Room Off Kitchen
- Recreation Room
Kitchen
- Breakfast Room
- Electric Oven or Range
- Microwave
- Dishwasher
- Stainless Steel Appliances
- Kitchen Island
- Disposal
Flooring
- Carpet
- Vinyl
Bedrooms and Bathrooms
- 3 Bedrooms
- En-Suite Bathroom
- Walk-In Closet
- Bathtub with Shower
- Walk-in Shower
Laundry
- Laundry Room
- Washer and Dryer Hookup
Home Security
Eco-Friendly Details
- Energy-Efficient Appliances
- Energy-Efficient Windows with Low Emissivity
Utilities
- Forced Air Heating and Cooling System
- Heat Pump System
- Programmable Thermostat
- 200+ Amp Service
- Electric Water Heater
Listing and Financial Details
- Tax Lot 178
- Assessor Parcel Number 15-00-01684-011
Community Details
Overview
- $600 Capital Contribution Fee
- Association fees include lawn care front, lawn care rear, lawn care side, lawn maintenance, common area maintenance, snow removal
- Built by Berks Homes, LLC
- Deerfield Estates Subdivision, Ivy C Floorplan
Pet Policy
- No Pets Allowed
Security
- Carbon Monoxide Detectors
- Fire and Smoke Detector
Map
Home Values in the Area
Average Home Value in this Area
Property History
| Date | Event | Price | List to Sale | Price per Sq Ft |
|---|---|---|---|---|
| 11/17/2025 11/17/25 | Price Changed | $394,990 | -1.3% | $224 / Sq Ft |
| 10/10/2025 10/10/25 | Price Changed | $399,990 | -1.2% | $227 / Sq Ft |
| 08/20/2025 08/20/25 | For Sale | $404,990 | 0.0% | $230 / Sq Ft |
| 08/20/2025 08/20/25 | Off Market | $404,990 | -- | -- |
| 08/04/2025 08/04/25 | For Sale | $404,990 | -- | $230 / Sq Ft |
Source: Bright MLS
MLS Number: PAMC2149320
- 708 Deerfield Blvd Unit Lot 2
- 714 Deerfield Blvd
- 714 Deerfield Blvd Unit Lot 3
- 716 Deerfield Blvd
- 716 Deerfield Blvd Unit Lot 4
- Daisy Plan at Deerfield - Duplex Homes
- Ivy Plan at Deerfield - Duplex Homes
- White Oak Plan at Deerfield
- Revere Plan at Deerfield
- Emily Plan at Deerfield
- Black Cherry Plan at Deerfield
- 765 Fawn Way
- 872 Peaceful Ln
- 906 Montgomery Ave
- 772 Main St
- 431 Seminary St
- 419 Seminary St
- 1418-1/5 W 4th St
- 1030 Walt Rd
- 104 Watercrest Dr
- 737 Seminary St
- 500 Penn St
- 300 Penn St Unit 202
- 145 Main St Unit C
- 226 Main St Unit 2
- 401 W 4th St
- 431 Main St Unit 1st floor
- 460 State St
- 350 Main St Unit 106
- 3058 Goshen Dr
- 3098 Goshen Dr
- 3098 Goshen Dr Unit M62 U
- 3045 Davenport Way
- 636 2nd Floor Apartm Gravel Pike
- 2063 Hill Rd Unit B
- 9514A Kings Hwy Unit A
- 1022 Gravel Pike
- 9 Schultz Ln
- 1757 New Rte 100
- 1845 Perkiomenville Rd Unit 1st Floor
