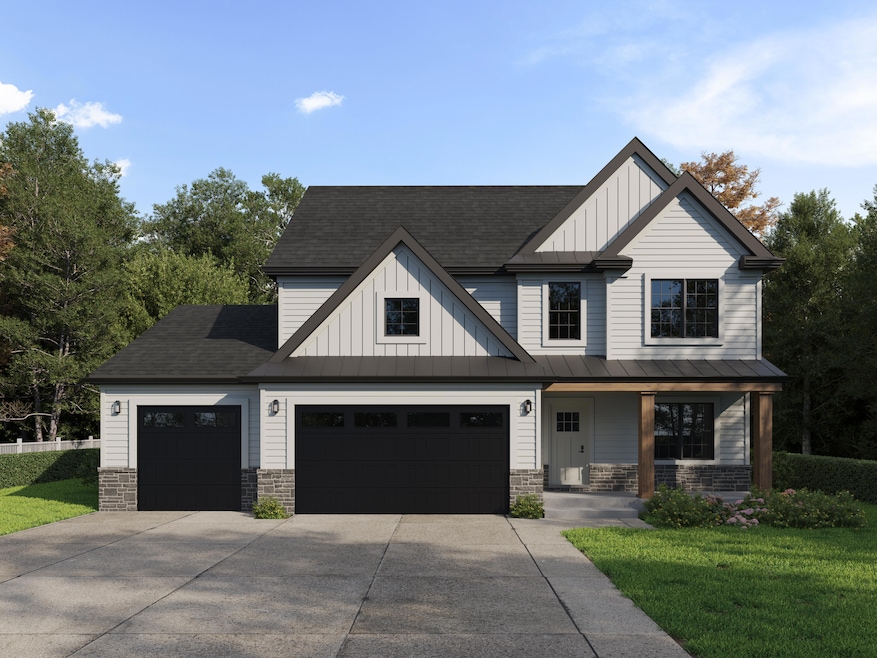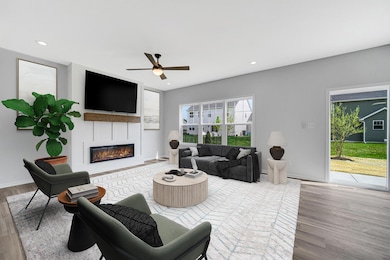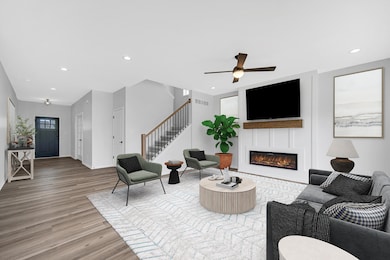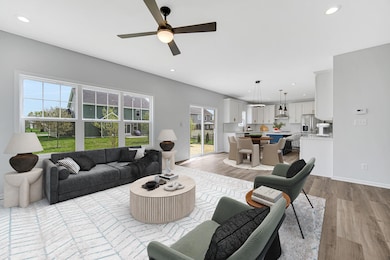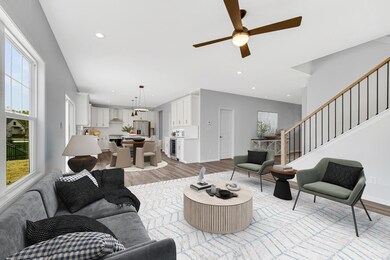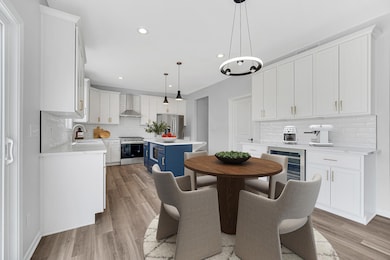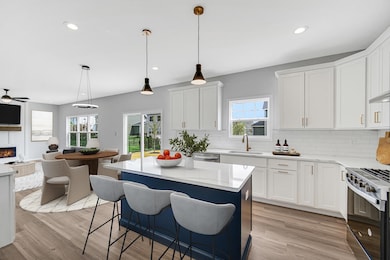708 Druim Trail Crown Point, IN 4930
Porter County NeighborhoodEstimated payment $3,003/month
Highlights
- Under Construction
- Views of Trees
- Wooded Lot
- Porter Lakes Elementary School Rated 9+
- Freestanding Bathtub
- Mud Room
About This Home
Hurry now to make your own selections! The Melanie floor plan offers all of the spaces that you need with over 2,600 sq. ft. plus a 3-car garage and full basement! On the main floor you'll find an office, powder room, mudroom with built-in bench, living room with fireplace, and a great kitchen with walk in pantry, island, and flexible dinette spaces! The master suite is a treasure with a luxurious private bath including dual vanities, custom tile shower, and freestanding soaking tub! Three additional bedrooms, full bath, and laundry room complete the upstairs. The unfinished basement gives you plenty of room to grow! Features such as 42' upper cabinetry with crown molding, soft-close cabinetry, quartz counters, zoned HVAC, tankless water heater, whole house humidifier, fully finished garage, soundproofing, full kitchen appliance package, custom lighting, and even full landscaping are all included! Located just minutes from commuter expressways, and award-winning schools, the Falling Waters gated community showcases stunning natural wooded landscapes, ponds, and charming rolling hills. And you'll enjoy low Porter County taxes! Schedule your showing today! Completion January 2026. *Photos are of another home recently completed and are representative.
Listing Agent
Better Homes and Gardens Real License #RB14051286 Listed on: 10/27/2025

Home Details
Home Type
- Single Family
Est. Annual Taxes
- $207
Year Built
- Built in 2025 | Under Construction
Lot Details
- 0.35 Acre Lot
- Landscaped
- Wooded Lot
HOA Fees
- $88 Monthly HOA Fees
Parking
- 3 Car Attached Garage
- Garage Door Opener
Property Views
- Trees
- Neighborhood
Home Design
- Stone
Interior Spaces
- 2,611 Sq Ft Home
- 2-Story Property
- Electric Fireplace
- Mud Room
- Living Room with Fireplace
- Dining Room
- Basement
Kitchen
- Walk-In Pantry
- Gas Range
- Microwave
- Dishwasher
- Disposal
Flooring
- Carpet
- Vinyl
Bedrooms and Bathrooms
- 4 Bedrooms
- Freestanding Bathtub
- Soaking Tub
Laundry
- Laundry Room
- Laundry on upper level
Outdoor Features
- Covered Patio or Porch
Schools
- Boone Grove High School
Utilities
- Forced Air Zoned Heating and Cooling System
- Heating System Uses Natural Gas
Community Details
- Association fees include trash
- 1St American Management Association, Phone Number (219) 464-3535
- Falling Waters Subdivision
Listing and Financial Details
- Assessor Parcel Number 641103279004000018
- Seller Considering Concessions
Map
Home Values in the Area
Average Home Value in this Area
Tax History
| Year | Tax Paid | Tax Assessment Tax Assessment Total Assessment is a certain percentage of the fair market value that is determined by local assessors to be the total taxable value of land and additions on the property. | Land | Improvement |
|---|---|---|---|---|
| 2024 | $218 | $800 | $800 | -- |
| 2023 | $11 | $700 | $700 | $0 |
| 2022 | $8 | $500 | $500 | $0 |
| 2021 | $215 | $500 | $500 | $0 |
| 2020 | $208 | $500 | $500 | $0 |
| 2019 | $210 | $600 | $600 | $0 |
| 2018 | $210 | $600 | $600 | $0 |
| 2017 | $211 | $700 | $700 | $0 |
| 2016 | $210 | $700 | $700 | $0 |
| 2014 | $2,217 | $700 | $700 | $0 |
| 2013 | -- | $600 | $600 | $0 |
Property History
| Date | Event | Price | List to Sale | Price per Sq Ft | Prior Sale |
|---|---|---|---|---|---|
| 10/27/2025 10/27/25 | For Sale | $549,900 | +686.7% | $211 / Sq Ft | |
| 06/19/2025 06/19/25 | Sold | $69,900 | 0.0% | -- | View Prior Sale |
| 05/16/2025 05/16/25 | Pending | -- | -- | -- | |
| 05/09/2025 05/09/25 | For Sale | $69,900 | +21.2% | -- | |
| 04/26/2024 04/26/24 | Sold | $57,695 | -17.5% | -- | View Prior Sale |
| 11/03/2021 11/03/21 | Pending | -- | -- | -- | |
| 02/25/2020 02/25/20 | For Sale | $69,900 | -- | -- |
Purchase History
| Date | Type | Sale Price | Title Company |
|---|---|---|---|
| Warranty Deed | -- | Greater Indiana Title | |
| Special Warranty Deed | $346,170 | Meridian Title |
Source: Northwest Indiana Association of REALTORS®
MLS Number: 829913
APN: 64-11-03-279-004.000-018
- 25 Levanno Dr
- 720 Druim Tr
- 717 Druim Trail
- 50 Mattico Ln
- 22 Levanno Dr
- 700 Druim Tr
- 731 Druim Tr
- 723 Druim Tr
- 733 Druim Tr
- 703 Druim Tr
- 735 Druim Tr
- 26 Levanno Dr
- 703 Verdano Terrace
- 740 & 742 Verdano Terrace
- 732 & 734 Verdano Terrace
- 736 & 738 Verdano Terrace
- 718 Verdano Terrace
- 53, 55, & 57 Morena Terrace
- 81 Morena Terrace
- 59 & 61 Morena Terrace
- 44 Vick Tree Ln
- 1886 Loganberry Ln
- 7530 E 111th Place
- 12435 Ripley Place Unit 4
- 12435 Ripley Place Unit 2
- 5913 E 109th Place
- 10910 Charles Dr
- 10919 Charles Dr
- 194 Wexford Rd
- 10941 Elkhart Place
- 10414 Arizona St
- 247 Marcliffe Dr
- 10880 Mississippi St
- 2040 E 84th St
- 405 Sandalwood Dr
- 1355 E 83rd Ave
- 9047 Connecticut St
- 402 W 14th St
- 12535 Virginia St
- 12541 Virginia St
