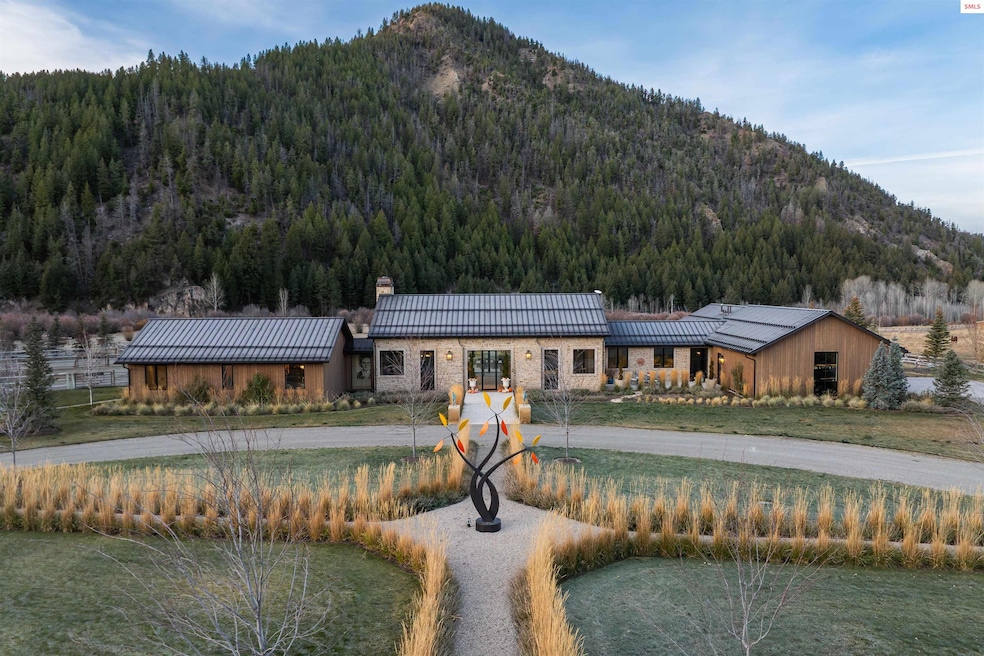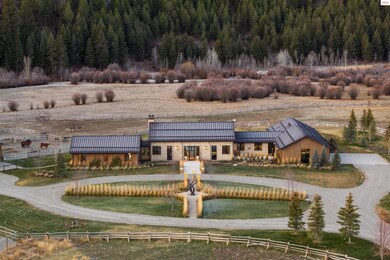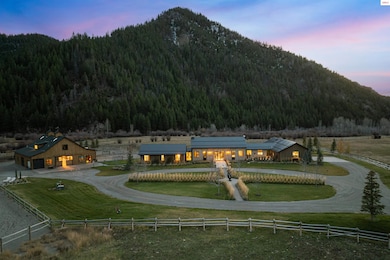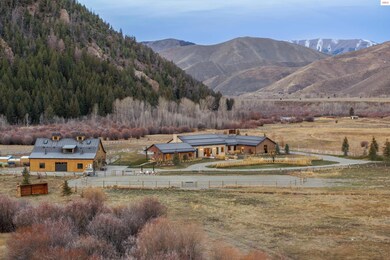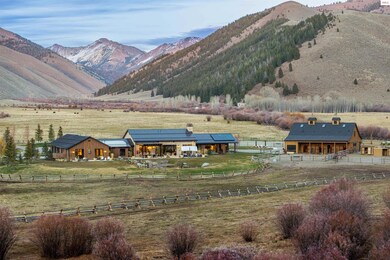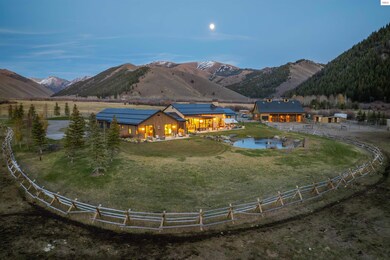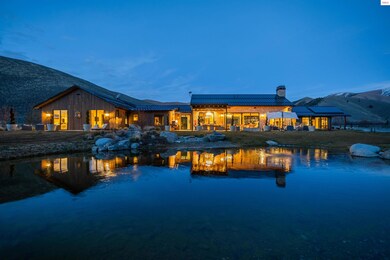708 E Fork Rd Hailey, ID 83333
Estimated payment $132,893/month
Highlights
- Hot Property
- Private Water Access
- Primary Bedroom Suite
- Barn
- Gourmet Kitchen
- Gated Community
About This Home
This is the Rockin’ B Ranch — a breathtaking nearly 260-acre legacy estate set along the tranquil East Fork of the Wood River, where refined architecture meets the raw, untamed beauty of Idaho. Located just 13 miles from Ketchum and the Sun Valley Resort, and 15 miles from the airport, this extraordinary retreat embodies privacy, luxury, and the true spirit of the mountains. Designed by Janet Jarvis, the residence offers 5,187 square feet of interior living space and 7,107 total living square feet, with 4 bedrooms and 8 baths. The home blends modern ranch architecture with natural stone, reclaimed wood, and dramatic walls of glass that capture sweeping alpine vistas from every angle. Inside, craftsmanship and elegance define each room—custom millwork, soaring ceilings, curated Apparatus lighting, and advanced energy-efficient systems elevate the home’s refined mountain style. The chef’s kitchen and expansive great room are perfectly suited for both everyday comfort and sophisticated entertaining, featuring a Lacanche stove & premium appliances, custom French limestone fireplace, and effortless transitions to outdoor living areas. The main-level primary suite offers a peaceful retreat with spa-like amenities and uninterrupted mountain views. Beyond the residence, the estate’s amenities set a new standard for luxury rural living. The state-of-the-art equestrian barn includes an office, tack room, feed room, and an upper-level gym, designed with the same meticulous attention to detail as the main home. The property also features a riding arena, fully fenced pastures, stocked ponds, and multiple outbuildings including a shop, loafing sheds, and additional storage. The outdoors unfold like a private nature preserve, with irrigated lawns, mature aspen groves, meandering trails, and direct access to surrounding BLM land—offering endless opportunities for riding, hiking, and exploration. With nearly 260 acres, valuable water rights, and unmatched access to Idaho’s mountain wilderness, Rockin’ B Ranch stands as an unparalleled sanctuary—an estate of true luxury, legacy, and limitless possibility in the heart of Sun Valley.
Home Details
Home Type
- Single Family
Est. Annual Taxes
- $10,422
Year Built
- Built in 2021
Lot Details
- 259.58 Acre Lot
- Waterfront
- Fenced
- Property is zoned Rural
Home Design
- Contemporary Architecture
- Ranch Style House
- Concrete Foundation
- Frame Construction
- Wood Siding
- Masonry Siding
Interior Spaces
- 7,107 Sq Ft Home
- Sound System
- Vaulted Ceiling
- Fireplace
- Mud Room
- Entrance Foyer
- Den
- First Floor Utility Room
- Utility Room
- Home Security System
Kitchen
- Gourmet Kitchen
- Double Oven
- Microwave
- Freezer
- Dishwasher
- Wine Cooler
- Disposal
Bedrooms and Bathrooms
- 4 Bedrooms
- Primary Bedroom Suite
- Walk-In Closet
- 8 Bathrooms
Laundry
- Laundry Room
- Dryer
- Washer
Parking
- 3 Car Attached Garage
- Heated Garage
- Insulated Garage
- Garage Door Opener
Outdoor Features
- Private Water Access
- Pond
- Stream or River on Lot
- Wetlands on Lot
Schools
- Hailey Ele Elementary School
- Wood River Middle School
- Wood Rvr H High School
Utilities
- Air Conditioning
- Forced Air Heating System
- Radiant Heating System
- Heating System Uses Propane
- Electricity To Lot Line
- Gas Available
- Well
- Septic System
Additional Features
- Handicap Accessible
- Solar Heating System
- Barn
Listing and Financial Details
- Assessor Parcel Number RP04N19029790H
Community Details
Recreation
- Exercise Course
- Trails
Additional Features
- No Home Owners Association
- Gated Community
Map
Home Values in the Area
Average Home Value in this Area
Tax History
| Year | Tax Paid | Tax Assessment Tax Assessment Total Assessment is a certain percentage of the fair market value that is determined by local assessors to be the total taxable value of land and additions on the property. | Land | Improvement |
|---|---|---|---|---|
| 2024 | $10,238 | $4,044,522 | $227,942 | $3,816,580 |
| 2023 | $10,238 | $4,046,272 | $206,480 | $3,839,792 |
| 2022 | $689 | $2,136,467 | $200,791 | $1,935,676 |
| 2021 | $11,213 | $2,950,000 | $2,950,000 | $0 |
| 2020 | $3,662 | $780,000 | $780,000 | $0 |
| 2019 | $4,248 | $780,000 | $0 | $0 |
| 2018 | $4,389 | $780,000 | $0 | $0 |
| 2017 | $4,570 | $780,000 | $0 | $0 |
| 2016 | $4,610 | $780,000 | $0 | $0 |
| 2013 | -- | $182,531 | $0 | $0 |
Property History
| Date | Event | Price | List to Sale | Price per Sq Ft |
|---|---|---|---|---|
| 11/22/2025 11/22/25 | For Sale | $25,000,000 | -- | $3,518 / Sq Ft |
Purchase History
| Date | Type | Sale Price | Title Company |
|---|---|---|---|
| Warranty Deed | -- | Blaine County Title | |
| Interfamily Deed Transfer | -- | None Available | |
| Quit Claim Deed | -- | -- |
Mortgage History
| Date | Status | Loan Amount | Loan Type |
|---|---|---|---|
| Previous Owner | $200,000 | Credit Line Revolving |
Source: Selkirk Association of REALTORS®
MLS Number: 20252777
APN: RP04N19-029-790H
- 178 Hyndman View Dr
- 102 Hyndman View Dr
- 111 Pioneer Mountain Dr
- 507 Juniper Rd
- 224 Blue Bell St
- 316 Juniper Rd
- 3616 Upper Ranch Condo Dr
- 6 Coyote Ct
- 732 Morning Star Rd
- 722 Morning Star Rd
- 3528 Lower Ranch Condo Dr
- 4627 Arrowwood Dr
- 4 Mock Orange Rd
- 114 Syringa Dr
- 232 Elkhorn Rd
- 1 Villa Ct
- 206 Meadowridge Rd
- 4095 Bluff Condo Dr Unit 4095
- 4139 Bluff Condo Dr
- 4015 Bluff Condo Dr
