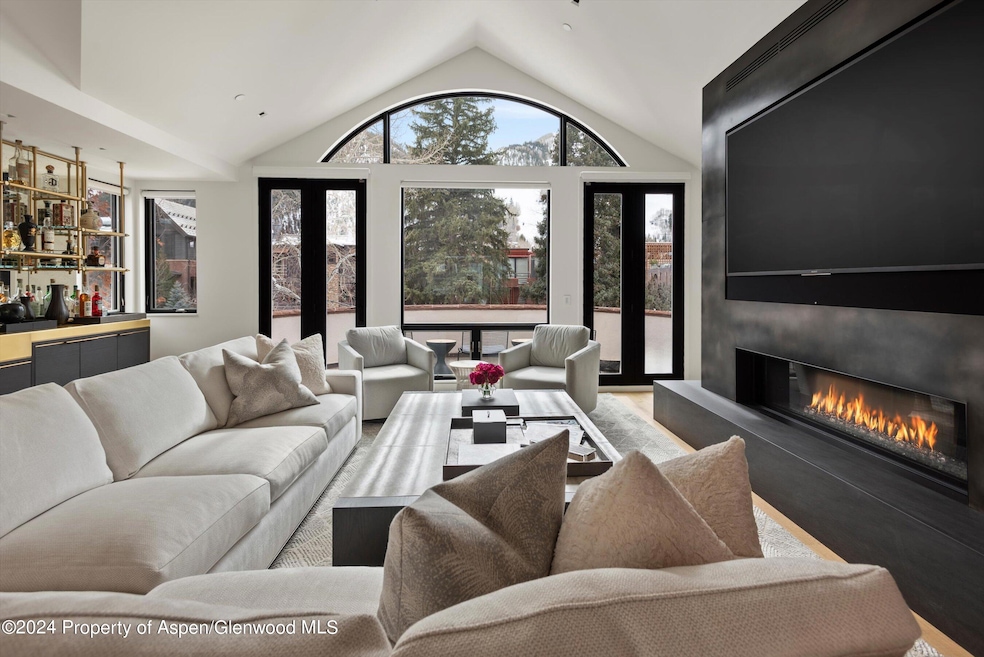Highlights
- Spa
- Contemporary Architecture
- 2 Fireplaces
- Aspen Middle School Rated A-
- Main Floor Primary Bedroom
- 1-minute walk to Herron Park
About This Home
Welcome to this newly remodeled three-bedroom townhome in Aspen, Colorado, seamlessly blending sleek modern design with breathtaking views of Aspen Mountain. With a southern orientation, the residence is bathed in natural light, creating a warm and inviting atmosphere throughout. The open-concept living space features a gourmet kitchen with top-of-the-line appliances, while each bedroom offers a luxurious retreat with designer touches. A private roof top deck with hot tub. Located within walking distance to Aspen's vibrant core, this townhome provides a perfect combination of contemporary elegance and mountain charm, making it an ideal base for exploring all that Aspen has to offer.
Listing Agent
Compass Aspen Brokerage Phone: 970-925-6063 License #FA100079097 Listed on: 04/15/2025

Townhouse Details
Home Type
- Townhome
Est. Annual Taxes
- $31,437
Year Built
- Built in 1989
Lot Details
- 3,000 Sq Ft Lot
- Southern Exposure
- Landscaped with Trees
- Property is in excellent condition
Parking
- 1 Car Garage
- Off-Street Parking
Home Design
- Contemporary Architecture
Interior Spaces
- 2,785 Sq Ft Home
- 2 Fireplaces
- Gas Fireplace
- Living Room
- Dining Room
- Laundry Room
- Property Views
Bedrooms and Bathrooms
- 3 Bedrooms
- Primary Bedroom on Main
- Steam Shower
Outdoor Features
- Spa
- Patio
- Outdoor Grill
Utilities
- Mini Split Air Conditioners
- Central Air
- Radiant Heating System
- Community Sewer or Septic
- Wi-Fi Available
Listing and Financial Details
- Residential Lease
- Property Available on 3/7/26
Community Details
Recreation
- Snow Removal
Additional Features
- Pitkin Row Subdivision
- Resident Manager or Management On Site
Map
Source: Aspen Glenwood MLS
MLS Number: 182801
APN: R013151
- 800 E Hopkins Ave Unit A1
- 800 E Hopkins Ave Unit A3
- 250 S Original St Unit B
- TDR Pitkin County Tdr
- 630 E Cooper Ave Unit 4
- 0 Pitkin County Tdr Unit 185846
- 617 E Cooper Ave Unit 110
- 617 E Cooper Ave Unit 402
- 501 Rio Grande Place Unit 204
- 901 E Hyman Ave Unit 4
- 901 E Hyman Ave Unit 14
- 935 E Hopkins Ave
- 980 E Hyman Ave Unit 3
- 117 Neale Ave
- 205 S Galena St Unit 13
- 990 E Hopkins Ave Unit 8
- 979 Queen St
- 731 E Durant Ave Unit 21
- 731 E Durant Ave Unit 22
- City Tdr
- 120 S Spring St Unit 1
- 632 E Hopkins 301 Aka 119 S Spring St
- 725 E Main St Unit 309
- 725 E Main St Unit 307
- 725 E Main St Unit 305
- 725 E Main St Unit ID1241249P
- 715 E Hopkins Ave
- 208 S Spring St Unit 1
- 719 E Hopkins Ave Unit 202
- 624 E Hopkins Ave
- 629 E Main St Unit R2
- 704 E Hyman Ave Unit 704
- 706 E Hyman Ave Unit 706
- 627 E Hopkins Ave
- 708 E Hyman Ave
- 605 E Main St Unit 7
- 800 E Hopkins Ave Unit B5
- 800 E Hopkins Ave Unit A4
- 600 E Main St Unit 406
- 600 E Main St Unit 205






