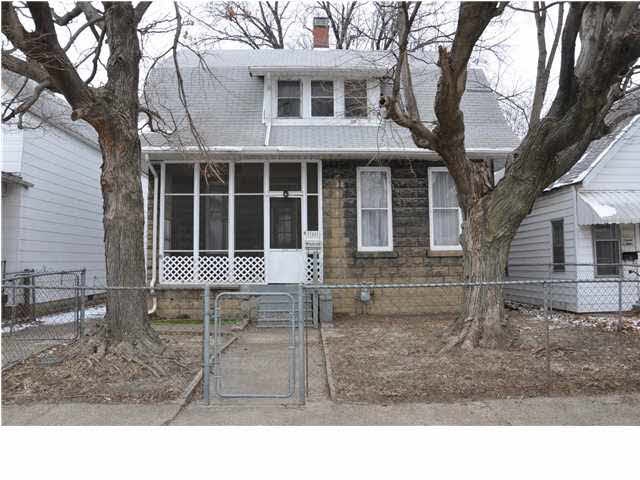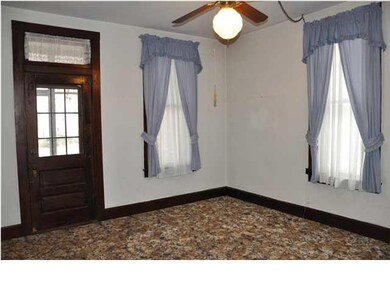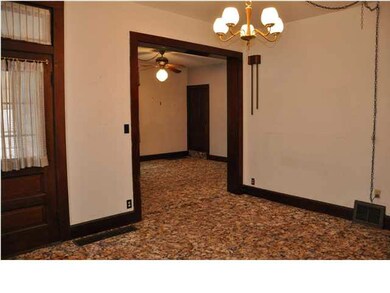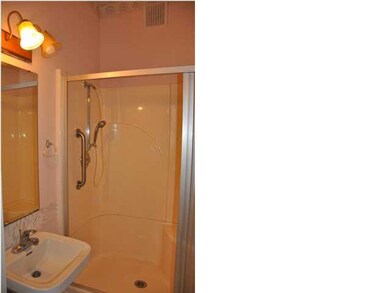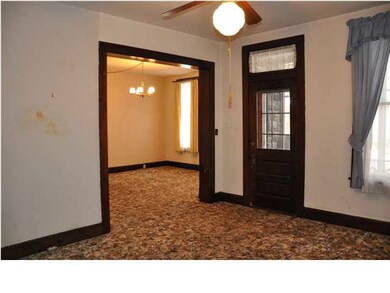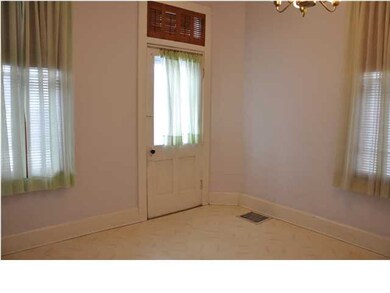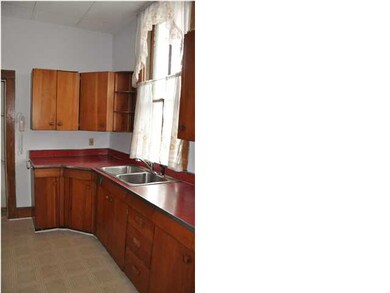
708 E Iowa St Evansville, IN 47711
Estimated Value: $56,000 - $107,000
Highlights
- Enclosed patio or porch
- Ceiling height of 9 feet or more
- Ceiling Fan
- Eat-In Kitchen
- Forced Air Heating and Cooling System
- Property is Fully Fenced
About This Home
As of April 2014This 2 story home features 3-4 bedrooms with 2 full baths, 1 on each level. The Dining room could be used as a 4th bedroom. Eat-in kitchen includes range and refrigerator with a hook-up for a washer and dryer. Full unfinished basement with potential for a rec room. Pull down stairs lead to a large floored attic for additional storage. Built-in drawers in the upstairs hall and 1 bedroom. The kitchen opens to a deck and a fenced yard with a storage shed and a 1 car carport. 1 block from the bus line. This home needs TLC and is being sold in "as is" condition. As Is Fixer-Upper
Last Listed By
ELLEN NORTON
F.C. TUCKER EMGE Listed on: 01/22/2014
Home Details
Home Type
- Single Family
Est. Annual Taxes
- $357
Year Built
- Built in 1919
Lot Details
- 5,227 Sq Ft Lot
- Lot Dimensions are 40x127
- Property is Fully Fenced
- Chain Link Fence
- Level Lot
Home Design
- Shingle Roof
- Stone Exterior Construction
- Composite Building Materials
Interior Spaces
- 2-Story Property
- Ceiling height of 9 feet or more
- Ceiling Fan
- Unfinished Basement
- Basement Fills Entire Space Under The House
- Walkup Attic
- Washer and Electric Dryer Hookup
Kitchen
- Eat-In Kitchen
- Electric Oven or Range
Flooring
- Carpet
- Vinyl
Bedrooms and Bathrooms
- 3 Bedrooms
Parking
- 1 Car Garage
- Carport
Outdoor Features
- Enclosed patio or porch
Utilities
- Forced Air Heating and Cooling System
- Heating System Uses Gas
Listing and Financial Details
- Assessor Parcel Number 82-06-20-025-108.015-029
Ownership History
Purchase Details
Home Financials for this Owner
Home Financials are based on the most recent Mortgage that was taken out on this home.Similar Homes in Evansville, IN
Home Values in the Area
Average Home Value in this Area
Purchase History
| Date | Buyer | Sale Price | Title Company |
|---|---|---|---|
| Luna Juan Flores | -- | -- |
Property History
| Date | Event | Price | Change | Sq Ft Price |
|---|---|---|---|---|
| 04/07/2014 04/07/14 | Sold | $25,000 | -16.4% | $15 / Sq Ft |
| 03/06/2014 03/06/14 | Pending | -- | -- | -- |
| 01/22/2014 01/22/14 | For Sale | $29,900 | -- | $18 / Sq Ft |
Tax History Compared to Growth
Tax History
| Year | Tax Paid | Tax Assessment Tax Assessment Total Assessment is a certain percentage of the fair market value that is determined by local assessors to be the total taxable value of land and additions on the property. | Land | Improvement |
|---|---|---|---|---|
| 2024 | $357 | $42,200 | $7,400 | $34,800 |
| 2023 | $301 | $34,900 | $6,700 | $28,200 |
| 2022 | $327 | $35,000 | $6,700 | $28,300 |
| 2021 | $325 | $32,700 | $6,700 | $26,000 |
| 2020 | $318 | $32,800 | $6,700 | $26,100 |
| 2019 | $315 | $32,800 | $6,700 | $26,100 |
| 2018 | $308 | $32,800 | $6,700 | $26,100 |
| 2017 | $301 | $32,400 | $6,700 | $25,700 |
| 2016 | $295 | $32,600 | $6,700 | $25,900 |
| 2014 | $284 | $32,000 | $6,700 | $25,300 |
| 2013 | -- | $32,200 | $6,700 | $25,500 |
Agents Affiliated with this Home
-

Seller's Agent in 2014
ELLEN NORTON
F.C. TUCKER EMGE
-
V
Buyer's Agent in 2014
VINCENT TAYLOR
ERA FIRST ADVANTAGE REALTY, INC
Map
Source: Indiana Regional MLS
MLS Number: 1011482
APN: 82-06-20-025-108.015-029
- 707 E Iowa St
- 719 E Columbia St
- 757 E Delaware St
- 509 E Iowa St
- 800 E Virginia St
- 414 E Virginia St
- 902 N Garvin St
- 210-212 N Sherman St
- 606 E Illinois St
- 608 610 E Illinois St
- 1018 N Garvin St
- 216 E Delaware St
- 635 E Louisiana St
- 116 E Virginia St
- 1115 N Elliott St
- 616 N Main St
- 215 E Florida St
- 306 308 E Florida St
- 321 E Tennessee St
- 1413 N Elliott St
- 708 E Iowa St
- 706 E Iowa St
- 710 E Iowa St
- 712 E Iowa St
- 702 E Iowa St
- 714 E Iowa St
- 700 E Iowa St
- 611 N Sherman St
- 709 E Delaware St
- 707 E Delaware St
- 711 E Delaware St
- 705 E Delaware St
- 722 E Iowa St
- 717 E Delaware St
- 709 E Iowa St
- 705 E Iowa St
- 622 E Iowa St
- 711 E Iowa St
- 703 E Iowa St
- 719 E Delaware St
