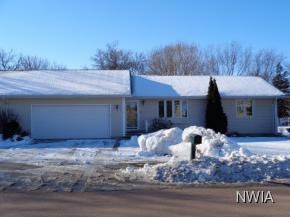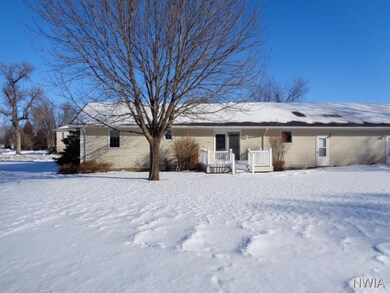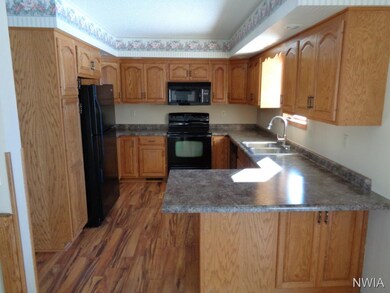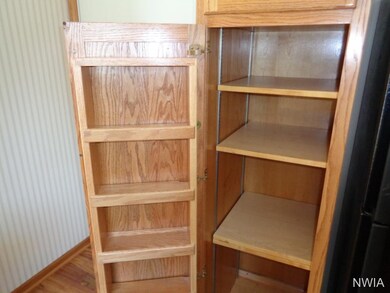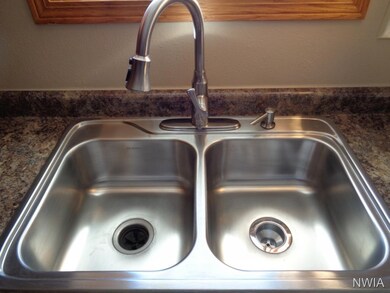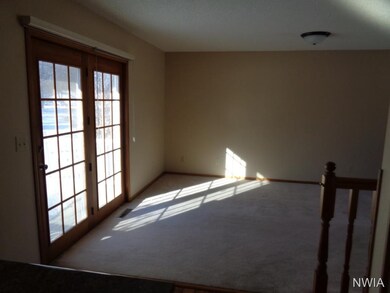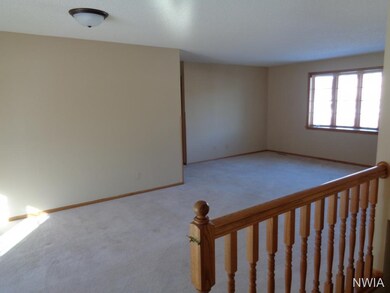
708 E Main St Elk Point, SD 57025
Highlights
- Deck
- Porch
- Eat-In Kitchen
- Ranch Style House
- 2 Car Attached Garage
- Living Room
About This Home
As of August 2023Great twinhome on Elk Point's Main Street. 2 bedrooms, 1 bath on the main level with 1 bedroom, 1 bath in the lower level, and a 4th sleeping room with no egress. Kitchen updated with new counter tops and wood laminate floors, stainless sink and pull-out faucet. New light fixtures throughout. 2 stall garage. Nicely established yard and landscaping with sprinkler system. 2 x 6 construction, Kolbe windows, one owner since new.
Last Agent to Sell the Property
John Herrity
Herrity & Associates Listed on: 01/15/2016
Home Details
Home Type
- Single Family
Est. Annual Taxes
- $2,712
Year Built
- Built in 1994
Lot Details
- 10,208 Sq Ft Lot
- Landscaped
- Level Lot
- Sprinkler System
Parking
- 2 Car Attached Garage
- Garage Door Opener
- Driveway
Home Design
- Ranch Style House
- Shingle Roof
- Vinyl Siding
Interior Spaces
- Living Room
- Dining Room
- Partially Finished Basement
- Bedroom in Basement
- Fire and Smoke Detector
- Eat-In Kitchen
- Laundry on main level
Bedrooms and Bathrooms
- 3 Bedrooms
- 2 Bathrooms
Outdoor Features
- Deck
- Porch
Schools
- Elk Point Elementary And Middle School
- Elk Point High School
Utilities
- Forced Air Heating and Cooling System
- Internet Available
Listing and Financial Details
- Assessor Parcel Number 03.05.32.1005
Ownership History
Purchase Details
Home Financials for this Owner
Home Financials are based on the most recent Mortgage that was taken out on this home.Similar Home in Elk Point, SD
Home Values in the Area
Average Home Value in this Area
Purchase History
| Date | Type | Sale Price | Title Company |
|---|---|---|---|
| Deed | $245,000 | -- |
Property History
| Date | Event | Price | Change | Sq Ft Price |
|---|---|---|---|---|
| 08/25/2023 08/25/23 | Sold | $265,000 | -3.6% | $137 / Sq Ft |
| 07/12/2023 07/12/23 | Pending | -- | -- | -- |
| 06/30/2023 06/30/23 | For Sale | $275,000 | +12.2% | $142 / Sq Ft |
| 07/18/2022 07/18/22 | Sold | $245,000 | +2.1% | $126 / Sq Ft |
| 03/28/2022 03/28/22 | Pending | -- | -- | -- |
| 03/23/2022 03/23/22 | For Sale | $239,900 | +71.4% | $124 / Sq Ft |
| 03/10/2016 03/10/16 | Sold | $140,000 | -3.4% | $72 / Sq Ft |
| 01/25/2016 01/25/16 | Pending | -- | -- | -- |
| 01/15/2016 01/15/16 | For Sale | $144,900 | -- | $75 / Sq Ft |
Tax History Compared to Growth
Tax History
| Year | Tax Paid | Tax Assessment Tax Assessment Total Assessment is a certain percentage of the fair market value that is determined by local assessors to be the total taxable value of land and additions on the property. | Land | Improvement |
|---|---|---|---|---|
| 2024 | $1,328 | $235,701 | $18,228 | $217,473 |
| 2023 | $3,490 | $235,701 | $18,228 | $217,473 |
| 2022 | $3,139 | $191,700 | $15,849 | $175,851 |
| 2021 | $3,072 | $166,696 | $13,782 | $152,914 |
| 2020 | $2,822 | $159,414 | $13,782 | $145,632 |
| 2019 | $2,634 | $151,823 | $13,126 | $138,697 |
| 2018 | $2,573 | $145,218 | $13,126 | $132,092 |
| 2017 | $2,386 | $141,459 | $0 | $141,459 |
| 2016 | $2,623 | $107,816 | $13,126 | $94,690 |
| 2015 | $2,623 | $107,816 | $13,126 | $94,690 |
| 2014 | $2,712 | $107,816 | $13,126 | $94,690 |
| 2013 | $2,569 | $103,316 | $13,126 | $90,190 |
| 2012 | $2,569 | $103,316 | $13,126 | $90,190 |
Agents Affiliated with this Home
-

Seller's Agent in 2023
David Pepin
United Real Estate Solutions
(712) 635-5945
338 Total Sales
-

Buyer's Agent in 2023
Brittini Fergen
Century 21 ProLink
(712) 490-3382
75 Total Sales
-

Seller's Agent in 2022
Nick Kuehl
Kuehl Realty
(712) 277-3300
112 Total Sales
-
J
Seller's Agent in 2016
John Herrity
Herrity & Associates
-

Buyer's Agent in 2016
Troy Donnelly
Herrity & Associates
(712) 899-3748
165 Total Sales
Map
Source: Northwest Iowa Regional Board of REALTORS®
MLS Number: 713442
APN: 03.05.32.1005
- 903 E Main St
- 409 E Rose St
- 212 E Washington St
- 406 S Court St
- 1404 Country Club Dr
- 209 N Douglas St
- 1207 Jack Nicklaus Dr
- 212 W Pleasant St
- 1206 Jack Nicklaus Dr
- 1105 Country Club Dr
- 1103 Country Club Dr
- 1107 Country Club Dr
- TBD Country Club Dr
- 1109 Country Club Dr
- 1108 Country Club Dr
- 1110 Country Club Dr
- 1201 Country Club Dr
- 1207 Country Club Dr
- 1202 Country Club Dr
- 1206 Country Club Dr
