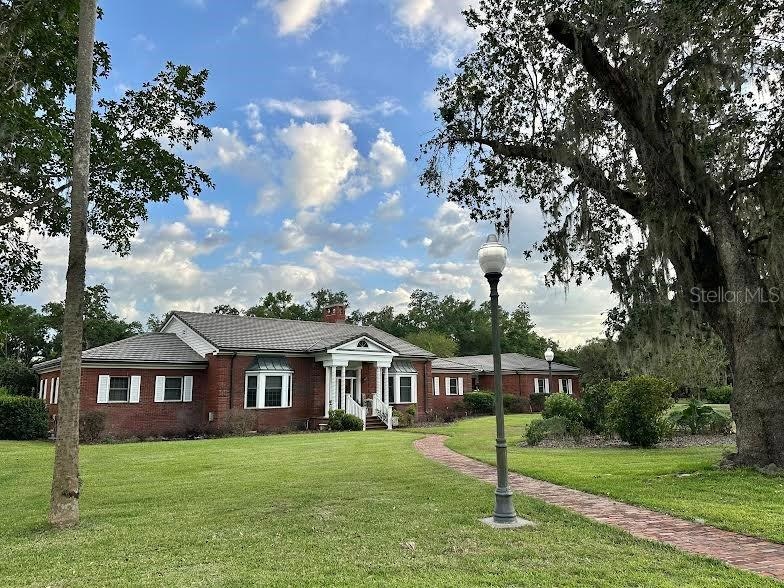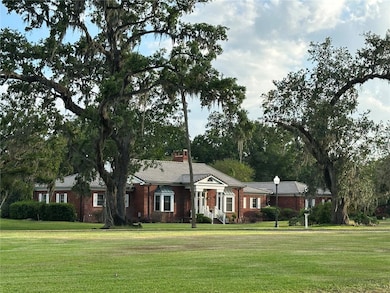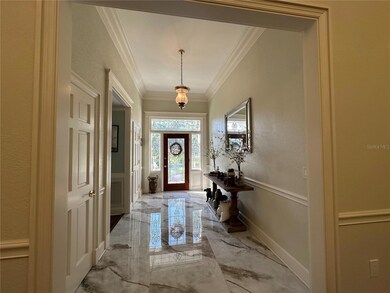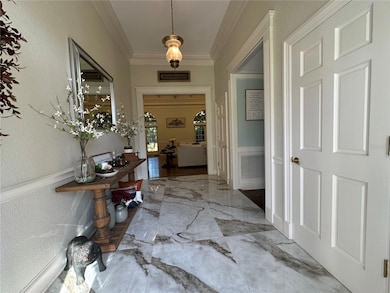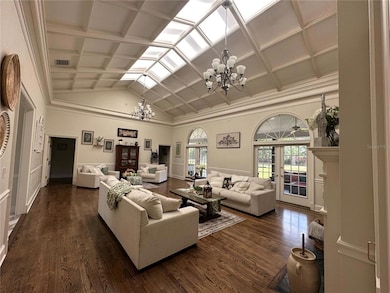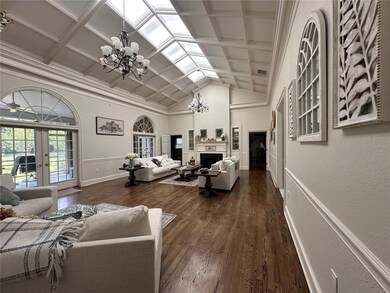708 E Main St Wauchula, FL 33873
Estimated payment $4,870/month
Highlights
- RV Access or Parking
- 4.8 Acre Lot
- Traditional Architecture
- View of Trees or Woods
- Vaulted Ceiling
- Wood Flooring
About This Home
DRASTICALLY REDUCED- Estate Home on 4.80 ac with Mother-in-Law quarters or an outside office. Recently recoated circular drive brings you into this exquisite 3BR/4.5 bath home Antique brick paves the way up to the front columned entrance. A beautifully landscaped yard is flanked with Oak trees, Palms and Florida plants. Led yard lights (security lights) and a 3 tier 6' water fountain give a "welcome home" feeling as you enter this large estate property which provides both space and exclusivity. Greet your guest at the brick, painted, columned front entrance and enter into a beautiful foyer with porcelain flooring. This beautifully designed and updated home is a showplace and a unique property that has it all! Obviously designed for entertaining, the huge family room/great room has 16' vaulted ceilings with skylights that bathe the home in natural light for eye-catching ambiance, crown molding, beautifully polished hardwood floors and arched double French Doors leading to the outdoor kitchen. Master BR, Dining Room and Foyer all have 12" ceilings with crown molding throughout the house. The recently remodeled Butler food pantry w/sink is what every homeowner wishes for with extra storage for food and appliances. The master bedroom feels so open with an overlooking bay window to the front yard. Bathrooms are personal to owners with his and her separate bathrooms and closets as well as extra storage space. The bathrooms have exhaust fans W/heat & floor night lights. Closet space galore throughout this house. The kitchen, with a large accommodating bar for guest or breakfast area has solid surface counter tops, with two work sink areas, double ovens, including confection oven and room is large enough for a breakfast nook and has a built-in office desk or work area.
The large den has built in cabinets and/or gun cases and so roomy for relaxing, large gatherings to complete your evening.
Outdoor kitchen has also been remodeled and certainly the center for BBQ's, watching football games or having friends over for having fun! The 6' x 12' breezeway takes you to a "separate entrance" 14' X 24' that can be used for a Mother-in-law suite, Office or 3rd BR/Bath privacy for guests. Finish off the garage area with another spacious 14' X 24' Storage area for your tools and outside lawn equipment. There is room on either side of the breezeway that could be made into courtyards. The house is already piped and prepared with a 1000 gallon buried "underground" propane tank w/lid that can be used for a whole house generator. The antique brick paves the drive up to the 3-car garage with 5 extra parking spaces and RV hook-up.
The AC Units are 3 years old, water heater 5 yr. The 3- car garage has speckled epoxy floors, professionally installed within the last year. 2 - The property has a deep well with a 5 HP submersible pump. Yard irrigation has 7 zones with pop-up rainbird jets all recently replaced. A 6' chain link fence covers the back and sides of the property with an invisible fence on the front because a fence in not allowed. The "long life" roof was replaced with a Clay Tile Roof in 2011. Tired of the City and traffic? This magnificent piece of property is located in a small community in central Florida but close to everything! 1 1/2 hours from Tampa/St Pete, Orlando and theme parks, Ft Myers and an hour from the Coastal Cities of Bradenton/Sarasota. CALL TODAY FOR AN INSIDE LOOK AT THIS BEAUTIFUL FLORIDA HOME!
Listing Agent
MATTHEW GUTHRIE AND ASSOCIATES REALTY LLC Brokerage Phone: 941-737-1500 License #0640164 Listed on: 05/05/2025
Home Details
Home Type
- Single Family
Est. Annual Taxes
- $9,186
Year Built
- Built in 1992
Lot Details
- 4.8 Acre Lot
- North Facing Home
- Fenced
- Mature Landscaping
- Level Lot
- Irrigation Equipment
- Street paved with bricks
- Cleared Lot
- Landscaped with Trees
Parking
- 3 Car Attached Garage
- Workshop in Garage
- Circular Driveway
- RV Access or Parking
Home Design
- Traditional Architecture
- Brick Exterior Construction
- Slab Foundation
- Tile Roof
Interior Spaces
- 3,272 Sq Ft Home
- Wet Bar
- Shelving
- Crown Molding
- Vaulted Ceiling
- Ceiling Fan
- Skylights
- Gas Fireplace
- Window Treatments
- French Doors
- Entrance Foyer
- Great Room
- Family Room
- Formal Dining Room
- Den
- Storage Room
- Laundry Room
- Views of Woods
Kitchen
- Breakfast Area or Nook
- Walk-In Pantry
- Butlers Pantry
- Built-In Double Convection Oven
- Cooktop
- Recirculated Exhaust Fan
- Microwave
- Dishwasher
- Wine Refrigerator
- Cooking Island
- Solid Surface Countertops
- Solid Wood Cabinet
- Trash Compactor
- Disposal
Flooring
- Wood
- Epoxy
- Ceramic Tile
Bedrooms and Bathrooms
- 3 Bedrooms
- Walk-In Closet
- In-Law or Guest Suite
- Makeup or Vanity Space
- Bidet
- Hydromassage or Jetted Bathtub
- Rain Shower Head
Home Security
- Security System Owned
- Security Lights
- Fire and Smoke Detector
Outdoor Features
- Screened Patio
- Outdoor Kitchen
- Exterior Lighting
- Outdoor Storage
- Breezeway
- Outdoor Grill
- Front Porch
Additional Homes
- 336 SF Accessory Dwelling Unit
Schools
- Hardee Junior High School
- Hardee Senior High School
Utilities
- Zoned Heating and Cooling
- Vented Exhaust Fan
- Thermostat
- 1 Water Well
- Electric Water Heater
- Water Softener
- High Speed Internet
- Cable TV Available
Community Details
- No Home Owners Association
- George S Williams Addition Subdivision
Listing and Financial Details
- Visit Down Payment Resource Website
- Legal Lot and Block 44-58 / 2
- Assessor Parcel Number 03-34-25-0500-00002-0044
Map
Home Values in the Area
Average Home Value in this Area
Tax History
| Year | Tax Paid | Tax Assessment Tax Assessment Total Assessment is a certain percentage of the fair market value that is determined by local assessors to be the total taxable value of land and additions on the property. | Land | Improvement |
|---|---|---|---|---|
| 2025 | $9,505 | $528,350 | -- | -- |
| 2024 | $9,187 | $513,460 | -- | -- |
| 2023 | $7,206 | $400,206 | $0 | $0 |
| 2022 | $7,133 | $388,550 | $0 | $0 |
| 2021 | $7,061 | $377,233 | $0 | $0 |
| 2020 | $7,035 | $372,025 | $43,942 | $328,083 |
| 2019 | $6,111 | $321,580 | $0 | $0 |
| 2018 | $5,968 | $315,584 | $0 | $0 |
| 2017 | $5,956 | $309,093 | $0 | $0 |
| 2016 | $5,837 | $302,736 | $0 | $0 |
| 2015 | $5,916 | $294,727 | $43,942 | $250,785 |
| 2014 | $5,883 | $298,246 | $0 | $0 |
Property History
| Date | Event | Price | List to Sale | Price per Sq Ft |
|---|---|---|---|---|
| 01/03/2026 01/03/26 | Price Changed | $799,000 | -3.2% | $244 / Sq Ft |
| 12/01/2025 12/01/25 | Price Changed | $825,000 | 0.0% | $252 / Sq Ft |
| 12/01/2025 12/01/25 | For Sale | $825,000 | -6.1% | $252 / Sq Ft |
| 09/08/2025 09/08/25 | Off Market | $879,000 | -- | -- |
| 05/05/2025 05/05/25 | For Sale | $879,000 | -- | $269 / Sq Ft |
Purchase History
| Date | Type | Sale Price | Title Company |
|---|---|---|---|
| Warranty Deed | $595,000 | None Listed On Document | |
| Warranty Deed | $350,000 | Attorney | |
| Interfamily Deed Transfer | -- | Attorney |
Source: Stellar MLS
MLS Number: A4650467
APN: 0334-25-0500-00002-0044
- 502 E Main St
- 0 1st Ave
- 209 N 1st Ave
- 510 E Oak St
- 0 Griffin Rd Unit 321606
- 258 & 264 Griffin Rd
- 335 Diana Ave
- 325 Heard Bridge Rd
- 0 Townsend St Unit F10457040
- 667 S 5th Ave
- 701 S 6th Ave
- 244 Garden Dr
- 513 W Main St
- 212 N Florida Ave
- 804 S 8th Ave
- 304 Bell St
- 704 S Florida Ave
- 0 Ohio Ave
- 119 N Ohio Ave
- 703 Honolulu Dr
- 4637 W Palm Dr
- 1007 Sparrow Rd
- 514 2nd St SW
- 24 2nd St SW Unit B
- 22 2nd St NE
- 503 N Lanier Ave
- 630 N Nashua Ave
- 8001 Leonardo St
- 2695 W Newton Rd
- 4037 NE Bobay Rd
- 2913 W Kevin Rd
- 7213 Ancha St
- 6803 Dickinson Dr
- 7209 Ancha St
- 6816 San Benito Dr
- 5520 Cortez Blvd Unit 5522
- 5509 Castania Dr
- 6923 Mexican Hat Dr
- 6918 Dickinson Dr
- 6920 Dickinson Dr
Ask me questions while you tour the home.
