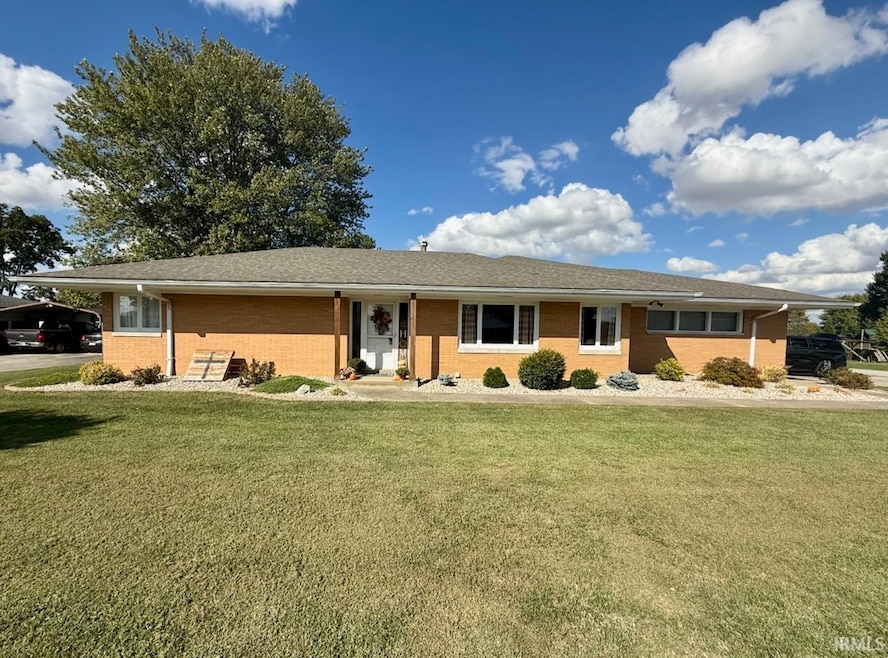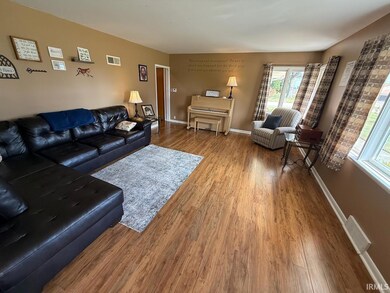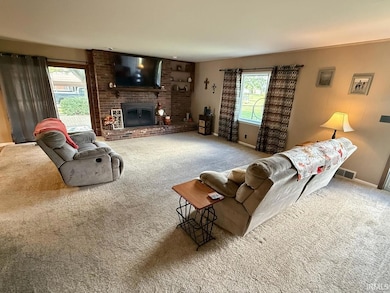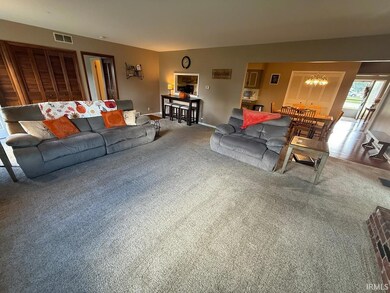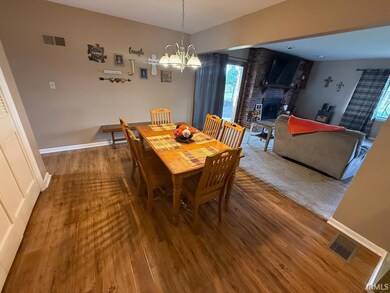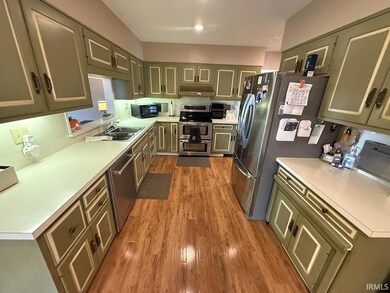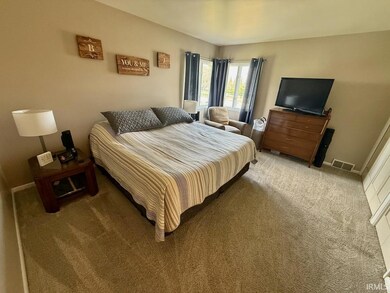708 E Park St Fort Branch, IN 47648
Estimated payment $1,754/month
Highlights
- Ranch Style House
- Corner Lot
- 2.5 Car Attached Garage
- Gibson Southern High School Rated 9+
- Covered Patio or Porch
- Walk-In Closet
About This Home
Welcome to this charming full-brick 1950s ranch located at the entrance of Little York Village. This spacious one-story home offers an inviting open floor plan and oversized living areas, perfect for both everyday living and entertaining. Step into the welcoming foyer with a large coat closet, leading into the front living room featuring updated wood-look laminate flooring. The kitchen blends custom cabinetry with unique 1950s design details, complemented by stainless steel appliances and abundant storage. The adjoining dining area flows into a huge family room with a wood-burning fireplace, updated carpet, and large windows that fill the space with natural light. The owner’s suite, located in the back corner, features a private full bath with a step-in shower. Two additional bedrooms are generously sized, each with dual closets, and share a vintage-style bathroom complete with a step-in tiled shower, separate tub, and built-in linen cabinetry. Additional features include a partial unfinished basement—ideal for storage or a workout area—and a 2.5-car attached garage with recently upgraded overhead doors. Outside, you’ll appreciate the excellent curb appeal, highlighted by updated landscaping and a well-maintained exterior. This home combines timeless charm with thoughtful updates, offering space, character, and functionality in a desirable neighborhood setting. Updates per Seller: New Garage Doors (2024), New Pergo Laminate Flooring & Carpet (2019), Water Heater (2023), Roof (2011), Chain Link Fence (2023.)
Home Details
Home Type
- Single Family
Est. Annual Taxes
- $2,043
Year Built
- Built in 1958
Lot Details
- 0.32 Acre Lot
- Lot Dimensions are 115x120
- Chain Link Fence
- Landscaped
- Corner Lot
- Level Lot
Parking
- 2.5 Car Attached Garage
- Garage Door Opener
- Driveway
- Off-Street Parking
Home Design
- Ranch Style House
- Brick Exterior Construction
- Shingle Roof
- Asphalt Roof
Interior Spaces
- Wood Burning Fireplace
- Entrance Foyer
- Partially Finished Basement
- Crawl Space
- Disposal
- Laundry on main level
Flooring
- Carpet
- Laminate
- Tile
Bedrooms and Bathrooms
- 3 Bedrooms
- En-Suite Primary Bedroom
- Walk-In Closet
- 2 Full Bathrooms
- Bathtub With Separate Shower Stall
Schools
- Ft. Branch Elementary And Middle School
- Gibson Southern High School
Utilities
- Forced Air Heating and Cooling System
- Heating System Uses Gas
- Cable TV Available
Additional Features
- Covered Patio or Porch
- Suburban Location
Community Details
- Little York Village Subdivision
Listing and Financial Details
- Assessor Parcel Number 26-19-18-101-000.278-026
Map
Home Values in the Area
Average Home Value in this Area
Tax History
| Year | Tax Paid | Tax Assessment Tax Assessment Total Assessment is a certain percentage of the fair market value that is determined by local assessors to be the total taxable value of land and additions on the property. | Land | Improvement |
|---|---|---|---|---|
| 2024 | $2,043 | $214,200 | $18,600 | $195,600 |
| 2023 | $1,797 | $187,300 | $18,600 | $168,700 |
| 2022 | $1,880 | $188,000 | $18,600 | $169,400 |
| 2021 | $1,849 | $184,900 | $18,600 | $166,300 |
| 2020 | $1,726 | $172,600 | $18,600 | $154,000 |
| 2019 | $1,475 | $152,500 | $18,600 | $133,900 |
| 2018 | $1,437 | $148,600 | $18,600 | $130,000 |
| 2017 | $1,296 | $144,900 | $18,600 | $126,300 |
| 2016 | $1,189 | $139,100 | $18,600 | $120,500 |
| 2014 | $1,178 | $143,000 | $18,600 | $124,400 |
| 2013 | -- | $144,200 | $18,600 | $125,600 |
Property History
| Date | Event | Price | List to Sale | Price per Sq Ft | Prior Sale |
|---|---|---|---|---|---|
| 10/23/2025 10/23/25 | Pending | -- | -- | -- | |
| 10/10/2025 10/10/25 | Price Changed | $299,900 | -3.2% | $130 / Sq Ft | |
| 09/27/2025 09/27/25 | Price Changed | $309,900 | -1.6% | $135 / Sq Ft | |
| 09/16/2025 09/16/25 | Price Changed | $314,900 | -1.6% | $137 / Sq Ft | |
| 09/02/2025 09/02/25 | For Sale | $319,900 | +64.5% | $139 / Sq Ft | |
| 07/23/2019 07/23/19 | Sold | $194,500 | -1.0% | $85 / Sq Ft | View Prior Sale |
| 06/12/2019 06/12/19 | Pending | -- | -- | -- | |
| 06/10/2019 06/10/19 | For Sale | $196,500 | +39.2% | $85 / Sq Ft | |
| 02/10/2012 02/10/12 | Sold | $141,120 | -14.4% | $61 / Sq Ft | View Prior Sale |
| 12/19/2011 12/19/11 | Pending | -- | -- | -- | |
| 09/19/2011 09/19/11 | For Sale | $164,900 | -- | $72 / Sq Ft |
Purchase History
| Date | Type | Sale Price | Title Company |
|---|---|---|---|
| Warranty Deed | -- | -- | |
| Deed | $141,120 | Broadway Title Inc | |
| Deed | $141,100 | Broadway Title Inc | |
| Trustee Deed | -- | -- |
Source: Indiana Regional MLS
MLS Number: 202535294
APN: 26-19-18-101-000.278-026
- 603 E Park St
- 806 E Park St
- 404 N Church St
- 203 S Willard St
- 403 N West St
- 512 N Polk St
- 209 S Main St
- 211 W Locust St Unit 2
- 504 S Center St
- 106 E Oak St
- 703 S Center St
- 1012 S Center St
- 6000 S Us Hwy 41 N
- 206 W Gibson St
- 102 S West St
- 10160 S Quail Crossing
- 301 S 4th Ave
- 115 S Weber Dr
- 313 S West St
- 525 S 8th Ave
