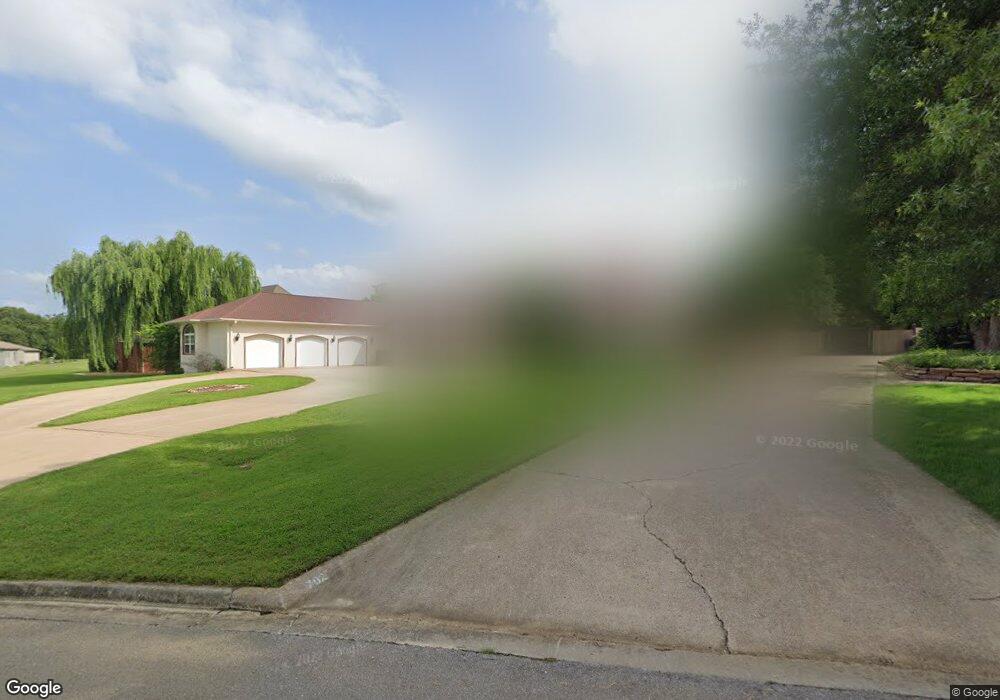
708 Franklin Dr Ardmore, OK 73401
4
Beds
1.5
Baths
4,746
Sq Ft
0.54
Acres
Highlights
- Spanish Architecture
- Covered patio or porch
- Tile Flooring
- 1 Fireplace
- Security System Owned
- Zoned Heating and Cooling
About This Home
As of December 2014Unique home with beautiful tile floors, ornate iron railings on stairs, indoor pool with 3/4 pool bath. Theatre room, landing with room for pool table and wet bar. Large covered patio, master suite with whirlpool tub, and extra large shower. Kitchen has granite counter tops, pull out drawers on bottom cabinets, stainless steel appliance, large pantry opening to the den with built-in entertainment center. Office, bath and extra bedroom/bath upstairs. Walk-in attic. Pool cover being conveyed "as is".
Home Details
Home Type
- Single Family
Est. Annual Taxes
- $6,057
Year Built
- Built in 2004
Parking
- 3 Car Garage
Home Design
- Spanish Architecture
- Brick Exterior Construction
- Slab Foundation
Interior Spaces
- 4,746 Sq Ft Home
- 2-Story Property
- Ceiling Fan
- 1 Fireplace
- Insulated Windows
- Window Treatments
Kitchen
- Oven
- Range
- Microwave
- Dishwasher
- Disposal
Flooring
- Carpet
- Tile
Bedrooms and Bathrooms
- 4 Bedrooms
Home Security
- Security System Owned
- Fire and Smoke Detector
Utilities
- Zoned Heating and Cooling
- Gas Water Heater
Additional Features
- Energy-Efficient Windows
- Covered patio or porch
- 0.54 Acre Lot
Community Details
- Cc Est I Subdivision
Ownership History
Date
Name
Owned For
Owner Type
Purchase Details
Listed on
Oct 13, 2011
Closed on
Jul 19, 2012
Sold by
Federal Home Loan Mortgage Corporation
Bought by
Hart Michael M
List Price
$459,500
Sold Price
$375,000
Premium/Discount to List
-$84,500
-18.39%
Current Estimated Value
Home Financials for this Owner
Home Financials are based on the most recent Mortgage that was taken out on this home.
Estimated Appreciation
$400,518
Avg. Annual Appreciation
4.78%
Original Mortgage
$337,500
Outstanding Balance
$58,834
Interest Rate
3.72%
Mortgage Type
New Conventional
Estimated Equity
$629,666
Purchase Details
Closed on
Feb 15, 2007
Sold by
Muppidi Madhavi R and Muppidi Arvind R
Bought by
Salisbury Donald L and Salisbury Ana L
Home Financials for this Owner
Home Financials are based on the most recent Mortgage that was taken out on this home.
Original Mortgage
$337,500
Interest Rate
6.13%
Mortgage Type
New Conventional
Purchase Details
Closed on
Feb 7, 2007
Sold by
Hair Virginia Schuitema
Bought by
Muppidi Madhavi R
Home Financials for this Owner
Home Financials are based on the most recent Mortgage that was taken out on this home.
Original Mortgage
$337,500
Interest Rate
6.13%
Mortgage Type
New Conventional
Purchase Details
Closed on
Aug 4, 2002
Sold by
Gillespie Eddie S and Gillespie Mar
Bought by
Muppidi Madhavir
Similar Homes in Ardmore, OK
Create a Home Valuation Report for This Property
The Home Valuation Report is an in-depth analysis detailing your home's value as well as a comparison with similar homes in the area
Home Values in the Area
Average Home Value in this Area
Purchase History
| Date | Type | Sale Price | Title Company |
|---|---|---|---|
| Warranty Deed | $375,000 | The Oklahoma City Abstract A | |
| Joint Tenancy Deed | $450,000 | -- | |
| Quit Claim Deed | -- | -- | |
| Warranty Deed | $34,000 | -- |
Source: Public Records
Mortgage History
| Date | Status | Loan Amount | Loan Type |
|---|---|---|---|
| Open | $337,500 | New Conventional | |
| Previous Owner | $337,500 | New Conventional | |
| Previous Owner | $75,665 | New Conventional |
Source: Public Records
Property History
| Date | Event | Price | Change | Sq Ft Price |
|---|---|---|---|---|
| 12/19/2014 12/19/14 | Sold | $394,000 | -7.3% | $83 / Sq Ft |
| 07/31/2014 07/31/14 | Pending | -- | -- | -- |
| 07/31/2014 07/31/14 | For Sale | $425,000 | +13.3% | $90 / Sq Ft |
| 08/02/2012 08/02/12 | Sold | $375,000 | -18.4% | $79 / Sq Ft |
| 10/05/2011 10/05/11 | Pending | -- | -- | -- |
| 10/05/2011 10/05/11 | For Sale | $459,500 | -- | $97 / Sq Ft |
Source: MLS Technology
Tax History Compared to Growth
Tax History
| Year | Tax Paid | Tax Assessment Tax Assessment Total Assessment is a certain percentage of the fair market value that is determined by local assessors to be the total taxable value of land and additions on the property. | Land | Improvement |
|---|---|---|---|---|
| 2024 | $6,057 | $61,689 | $5,824 | $55,865 |
| 2023 | $6,057 | $59,893 | $5,719 | $54,174 |
| 2022 | $5,463 | $58,148 | $5,603 | $52,545 |
| 2021 | $5,595 | $56,454 | $5,491 | $50,963 |
| 2020 | $5,350 | $54,810 | $5,338 | $49,472 |
| 2019 | $5,069 | $53,214 | $5,226 | $47,988 |
| 2018 | $5,002 | $51,664 | $5,022 | $46,642 |
| 2017 | $4,495 | $50,160 | $4,560 | $45,600 |
| 2016 | $4,446 | $48,699 | $4,382 | $44,317 |
| 2015 | $3,632 | $47,280 | $4,728 | $42,552 |
| 2014 | $5,076 | $56,726 | $4,080 | $52,646 |
Source: Public Records
Map
Source: MLS Technology
MLS Number: 28348
APN: 0255-00-019-003-0-001-00
Nearby Homes
- 00 Franklin Ct
- 925 Dornick Dr
- 708 Franklin Ct
- 813 Franklin Dr
- 1003 Stone Creek Dr
- 132 Veterans Blvd
- 614 Canyon Dr Unit 4054964463
- 622 Canyon Dr Unit 4054964463
- 3234 Mount Washington Rd
- 1111 Prairie Valley Rd
- 703 Cherry St
- 434 Locust St
- 520 Oak St
- 21 Meadow Rd
- 210 Woods Ln
- 2001 Robison St NW
- 908 Ash St
- 1903 Robison St
- 1809 Robison St
- 912 Elm St
