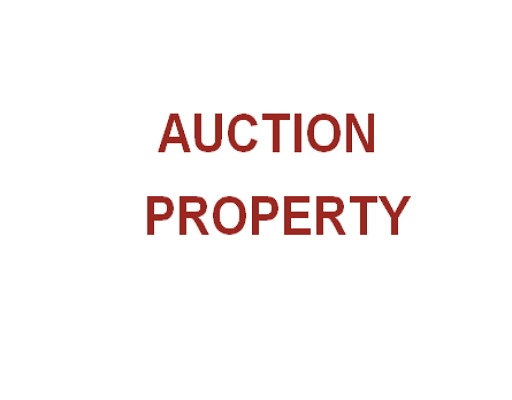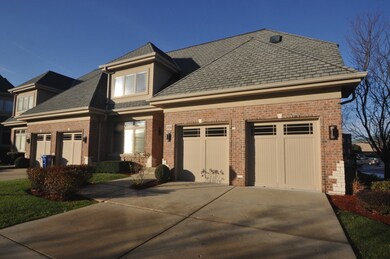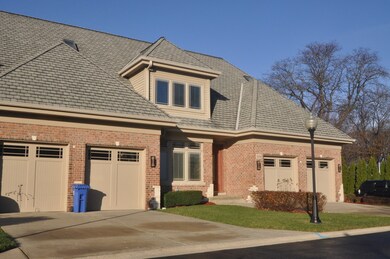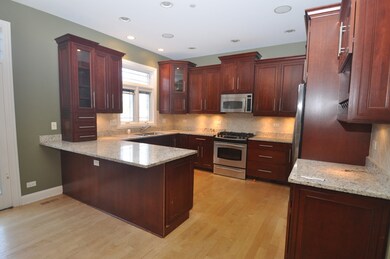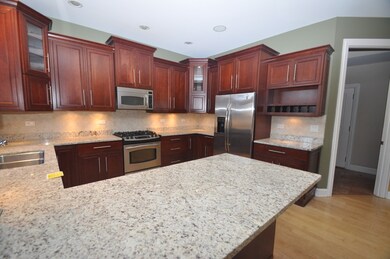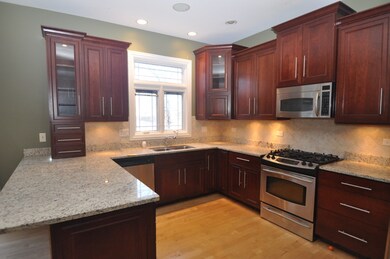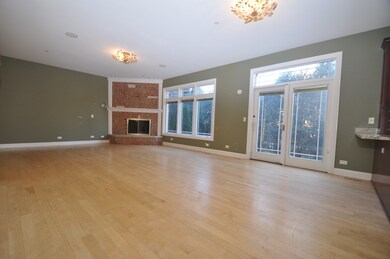
708 French Way Mount Prospect, IL 60056
Downtown Mount Prospect NeighborhoodHighlights
- Vaulted Ceiling
- Wood Flooring
- Attached Garage
- Prospect High School Rated A+
- Skylights
- Breakfast Bar
About This Home
As of March 2022Welcome to this spacious 3 bedrooms' beautiful brick largest END unit with 10' high ceiling. Fantastic open floor plan, gourmet kitchen with cherry cabinets and granite counter tops, speaker system, full finished basement, master bath & ample storage space, nicely updated and much more. Attached two car garage & extended brick patio for your evening nights. Enjoy maintenance free living in this great & convenient location! Close to all transportation, restaurants, park and more. GREAT OPPORTUNITY! REO - BANK OWNED PROPERTY SOLD "AS-IS" WITHOUT REPAIR, WARRANTY OR SELLER DISCLOSURE.
Last Agent to Sell the Property
Home Gallery Realty Corp. License #471000838 Listed on: 11/28/2016
Last Buyer's Agent
Robert Wasiak
Chicagoland Brokers Inc. License #475163427

Townhouse Details
Home Type
- Townhome
Est. Annual Taxes
- $11,695
Year Built
- 2013
Lot Details
- Southern Exposure
- East or West Exposure
HOA Fees
- $360 per month
Parking
- Attached Garage
- Parking Included in Price
- Garage Is Owned
Home Design
- Brick Exterior Construction
- Frame Construction
Interior Spaces
- Vaulted Ceiling
- Skylights
- Wood Flooring
- Finished Basement
- Partial Basement
- Breakfast Bar
Utilities
- Forced Air Zoned Cooling and Heating System
- Two Heating Systems
- Heating System Uses Gas
- Lake Michigan Water
Additional Features
- North or South Exposure
- Patio
Community Details
- Pets Allowed
Listing and Financial Details
- Homeowner Tax Exemptions
Ownership History
Purchase Details
Home Financials for this Owner
Home Financials are based on the most recent Mortgage that was taken out on this home.Purchase Details
Home Financials for this Owner
Home Financials are based on the most recent Mortgage that was taken out on this home.Purchase Details
Purchase Details
Home Financials for this Owner
Home Financials are based on the most recent Mortgage that was taken out on this home.Similar Homes in the area
Home Values in the Area
Average Home Value in this Area
Purchase History
| Date | Type | Sale Price | Title Company |
|---|---|---|---|
| Warranty Deed | $607,000 | -- | |
| Special Warranty Deed | $420,389 | Attorney | |
| Sheriffs Deed | -- | Attorney | |
| Warranty Deed | $507,500 | Atgf Inc |
Mortgage History
| Date | Status | Loan Amount | Loan Type |
|---|---|---|---|
| Previous Owner | $298,000 | New Conventional | |
| Previous Owner | $315,290 | New Conventional | |
| Previous Owner | $504,000 | Unknown | |
| Previous Owner | $60,000 | Credit Line Revolving | |
| Previous Owner | $488,000 | Fannie Mae Freddie Mac | |
| Previous Owner | $406,000 | New Conventional | |
| Previous Owner | $76,125 | Credit Line Revolving | |
| Previous Owner | $406,000 | New Conventional | |
| Closed | $76,125 | No Value Available |
Property History
| Date | Event | Price | Change | Sq Ft Price |
|---|---|---|---|---|
| 03/11/2022 03/11/22 | Sold | $607,000 | +1.2% | $202 / Sq Ft |
| 02/07/2022 02/07/22 | Pending | -- | -- | -- |
| 02/02/2022 02/02/22 | For Sale | $599,900 | +42.7% | $200 / Sq Ft |
| 02/24/2017 02/24/17 | Sold | $420,389 | -4.5% | $181 / Sq Ft |
| 12/23/2016 12/23/16 | Pending | -- | -- | -- |
| 12/23/2016 12/23/16 | Price Changed | $440,000 | +4.7% | $190 / Sq Ft |
| 12/02/2016 12/02/16 | Off Market | $420,389 | -- | -- |
| 11/28/2016 11/28/16 | For Sale | $440,000 | -- | $190 / Sq Ft |
Tax History Compared to Growth
Tax History
| Year | Tax Paid | Tax Assessment Tax Assessment Total Assessment is a certain percentage of the fair market value that is determined by local assessors to be the total taxable value of land and additions on the property. | Land | Improvement |
|---|---|---|---|---|
| 2024 | $11,695 | $42,062 | $6,523 | $35,539 |
| 2023 | $10,331 | $42,062 | $6,523 | $35,539 |
| 2022 | $10,331 | $42,062 | $6,523 | $35,539 |
| 2021 | $9,780 | $34,779 | $1,304 | $33,475 |
| 2020 | $9,646 | $34,779 | $1,304 | $33,475 |
| 2019 | $9,669 | $38,761 | $1,304 | $37,457 |
| 2018 | $7,201 | $27,033 | $1,141 | $25,892 |
| 2017 | $7,238 | $27,033 | $1,141 | $25,892 |
| 2016 | $5,040 | $20,946 | $1,141 | $19,805 |
| 2015 | $5,618 | $22,002 | $2,772 | $19,230 |
| 2014 | $5,537 | $22,002 | $2,772 | $19,230 |
| 2013 | $5,517 | $22,002 | $2,772 | $19,230 |
Agents Affiliated with this Home
-

Seller's Agent in 2022
Joanna Nytko
HomeSmart Connect LLC
(630) 863-9178
1 in this area
93 Total Sales
-

Buyer's Agent in 2022
Alexander Tzallas
RE/MAX
(312) 320-3207
1 in this area
69 Total Sales
-

Seller's Agent in 2017
Gerard Scheffler
Home Gallery Realty Corp.
(773) 909-3346
189 Total Sales
-
R
Buyer's Agent in 2017
Robert Wasiak
Chicagoland Brokers Inc.
Map
Source: Midwest Real Estate Data (MRED)
MLS Number: MRD09395050
APN: 03-33-407-026-1001
- 706 French Way Unit 2
- 111 N Cathy Ln Unit 54
- 117 N Kenilworth Ave
- 1042 W Central Rd
- 307 N Fairview Ave
- 707 W Central Rd Unit 2C6
- 1207 W Busse Ave
- 210 N Russel St
- 404 N Elmhurst Ave
- 428 S Phelps Ave
- 203 S See Gwun Ave
- 1106 W Milburn Ave
- 408 S Prindle Ave
- 17 N Pine St
- 113 S I Oka Ave
- 212 S Wa Pella Ave
- 10 S Wille St Unit 603
- 1615 E Central Rd Unit 410B
- 1109 W Pendleton Place
- 20 S Main St Unit 506
