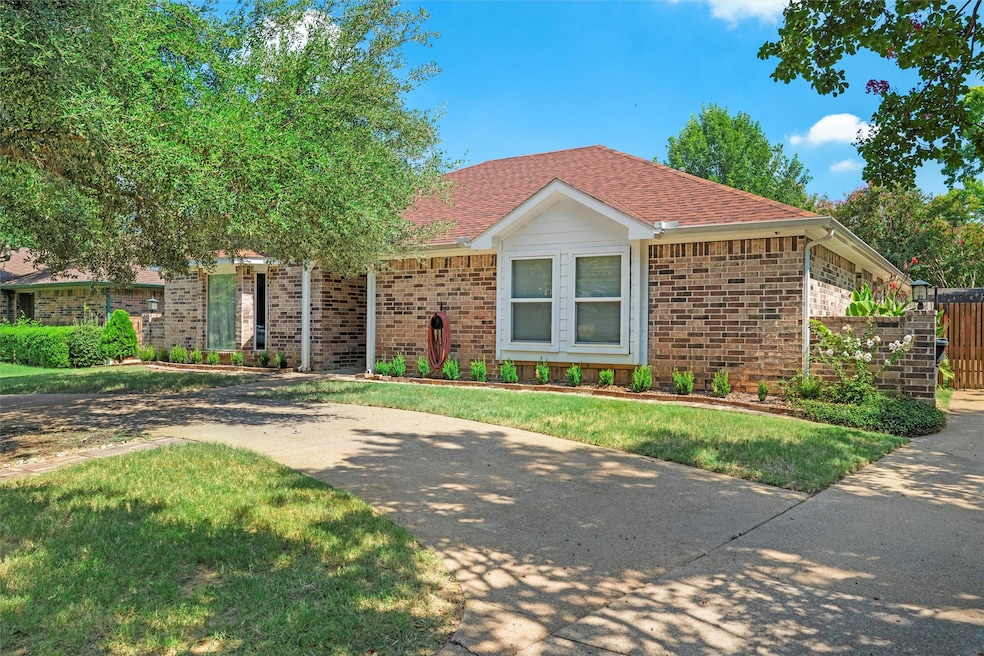
708 Gunnison Ct Arlington, TX 76006
North Arlington NeighborhoodEstimated payment $2,973/month
Highlights
- Traditional Architecture
- Covered Patio or Porch
- Cul-De-Sac
- Granite Countertops
- Circular Driveway
- 2 Car Attached Garage
About This Home
A Rare Find in North Arlington! Discover this stunning custom rebuild nestled in a charming, established neighborhood just steps away from River Legacy Park. Rebuilt three years ago, this single story home offers the best of both worlds, modern design in a mature setting. Enjoy a bright, open floor plan with expansive picture windows, a chef-inspired kitchen featuring a massive island, with pull out drawers, storage and plenty of seating. You will find thoughtfully designed living spaces through out this home so if you're hosting gatherings or enjoying a quiet evening at home, this layout adapts to your lifestyle. Step out back to enjoy the brick patio and beautiful landscaped yard. All fenced to keep family and pets safe and secure. Located minutes from DFW Airport, major highways, and Arlington’s renowned entertainment district, convenience is at your doorstep. Don’t miss this one-of-a-kind opportunity. Schedule your private showing today!
Listing Agent
Keller Williams Lonestar DFW Brokerage Phone: 817-939-3564 License #0531266 Listed on: 08/08/2025

Home Details
Home Type
- Single Family
Est. Annual Taxes
- $7,878
Year Built
- Built in 2022
Lot Details
- 9,017 Sq Ft Lot
- Cul-De-Sac
- Wood Fence
- Interior Lot
- Few Trees
Parking
- 2 Car Attached Garage
- Circular Driveway
- Additional Parking
Home Design
- Traditional Architecture
- Brick Exterior Construction
- Slab Foundation
- Composition Roof
Interior Spaces
- 2,016 Sq Ft Home
- 1-Story Property
- Built-In Features
- Ceiling Fan
- Self Contained Fireplace Unit Or Insert
- Fireplace Features Masonry
- Ceramic Tile Flooring
- Fire and Smoke Detector
Kitchen
- Eat-In Kitchen
- Built-In Gas Range
- Microwave
- Dishwasher
- Kitchen Island
- Granite Countertops
- Disposal
Bedrooms and Bathrooms
- 3 Bedrooms
- 2 Full Bathrooms
Eco-Friendly Details
- ENERGY STAR Qualified Equipment for Heating
Outdoor Features
- Covered Patio or Porch
- Outdoor Storage
Schools
- Sherrod Elementary School
- Lamar High School
Utilities
- Roof Turbine
- Central Heating and Cooling System
- Heating System Uses Natural Gas
- Underground Utilities
- High Speed Internet
- Cable TV Available
Community Details
- Parkway North Subdivision
Listing and Financial Details
- Legal Lot and Block 5 / 21
- Assessor Parcel Number 04764080
Map
Home Values in the Area
Average Home Value in this Area
Tax History
| Year | Tax Paid | Tax Assessment Tax Assessment Total Assessment is a certain percentage of the fair market value that is determined by local assessors to be the total taxable value of land and additions on the property. | Land | Improvement |
|---|---|---|---|---|
| 2024 | $3,770 | $446,773 | $65,000 | $381,773 |
| 2023 | $7,230 | $469,503 | $65,000 | $404,503 |
| 2022 | $9,122 | $372,381 | $65,000 | $307,381 |
| 2021 | $4,307 | $165,773 | $65,000 | $100,773 |
| 2020 | $6,182 | $246,181 | $60,000 | $186,181 |
| 2019 | $6,341 | $247,647 | $60,000 | $187,647 |
| 2018 | $2,987 | $221,894 | $35,000 | $186,894 |
| 2017 | $5,369 | $223,800 | $35,000 | $188,800 |
| 2016 | $4,881 | $183,384 | $35,000 | $148,384 |
| 2015 | $3,024 | $173,200 | $25,000 | $148,200 |
| 2014 | $3,024 | $173,200 | $25,000 | $148,200 |
Property History
| Date | Event | Price | Change | Sq Ft Price |
|---|---|---|---|---|
| 08/08/2025 08/08/25 | For Sale | $425,000 | -- | $211 / Sq Ft |
Purchase History
| Date | Type | Sale Price | Title Company |
|---|---|---|---|
| Warranty Deed | -- | Trinity Western Title Co |
Mortgage History
| Date | Status | Loan Amount | Loan Type |
|---|---|---|---|
| Open | $126,400 | Credit Line Revolving | |
| Closed | $60,000 | Credit Line Revolving | |
| Closed | $72,000 | Unknown | |
| Closed | $120,000 | Seller Take Back |
Similar Homes in Arlington, TX
Source: North Texas Real Estate Information Systems (NTREIS)
MLS Number: 21014909
APN: 04764080
- 712 Gunnison Ct
- 605 Chaffee Dr
- 506 Giltin Dr
- 2735 Steamboat Cir
- 609 Anson Ct
- 2715 Lincoln Dr
- 2711 Lincoln Dr
- 2712 Lincoln Dr
- 2729 Sunrise Dr
- 2626 Rivercrest Dr
- 404 Pebble Way Unit 157
- 408 Pebble Way Unit 254
- 401 Pebble Way Unit 237
- 400 Pebble Way Unit 262
- 408 Pebble Way Unit 253
- 2720 Copper Creek Dr Unit 114
- 3166 Cliff Swallow Ln
- 603 Eldoro Dr
- 703 Canada Goose Ln
- Marvel Plan at Lakeside at Viridian - Manor Series
- 711 Brentford Place Unit 116.1411259
- 711 Brentford Place Unit 215.1411260
- 711 Brentford Place Unit 323.1411258
- 711 Brentford Place Unit 120.1411262
- 711 Brentford Place Unit 216.1411261
- 711 Brentford Place Unit 115.1411257
- 501 Green Oaks Ct
- 711 Brentford Place
- 500 Tish Cir
- 2728 Copper Creek Dr Unit 107
- 2733 Silver Creek Dr Unit 205
- 2628 Riveroaks Dr
- 811 NE Green Oaks Blvd
- 701 Prairie Falcon Dr
- 708 Fox Squirrel Ct
- 3345 Morning Dove Ln
- 2717 Lawrence Rd
- 1020 Baldwin Dr
- 1000 Mill Crossing Place
- 903 Ashford Ln






