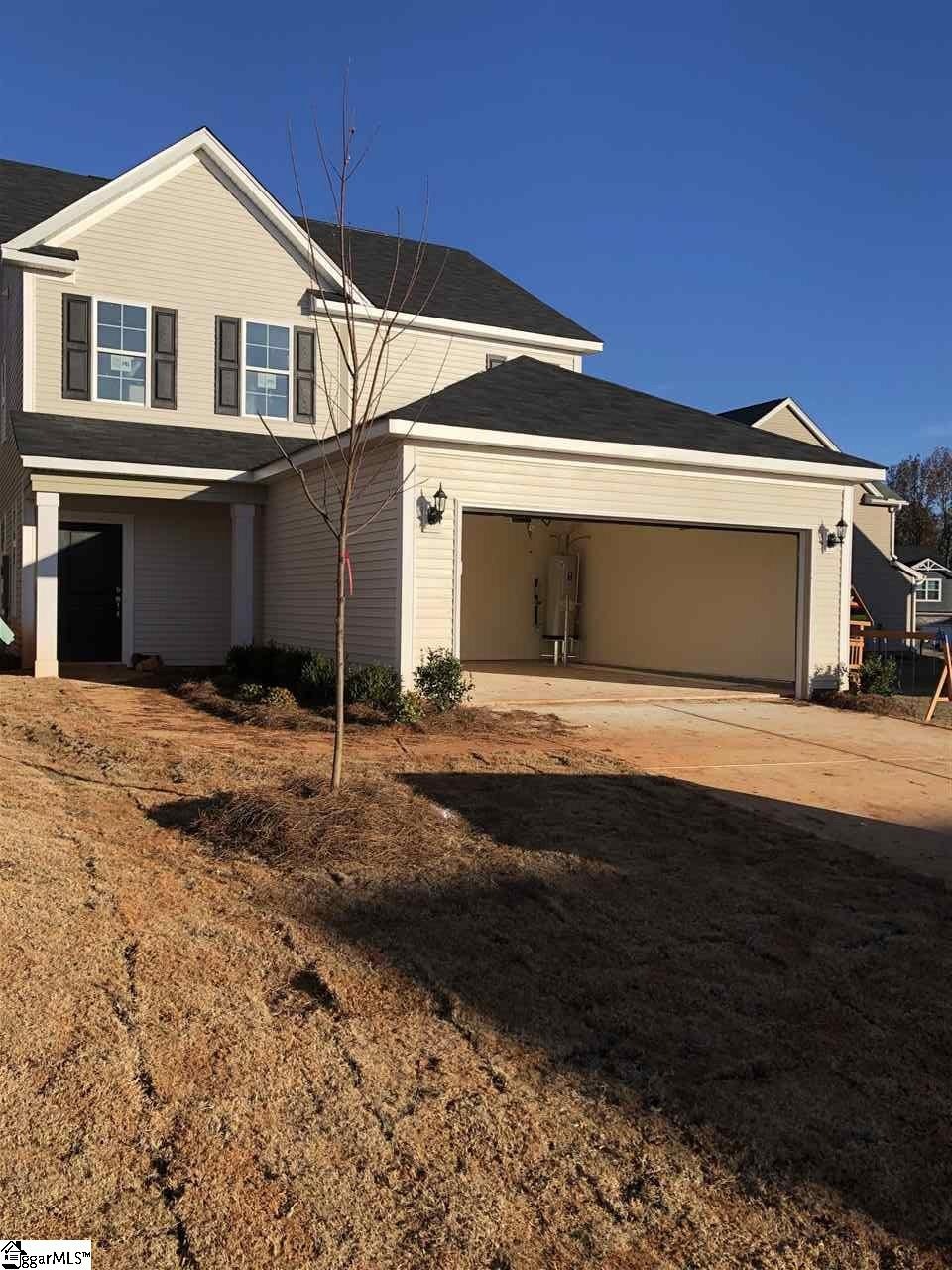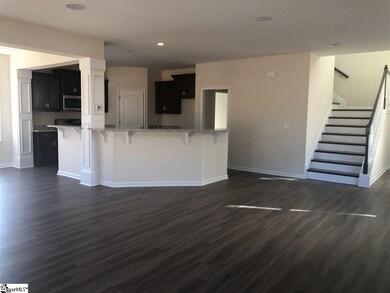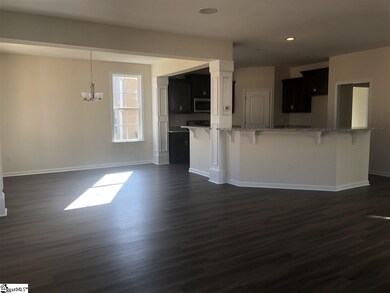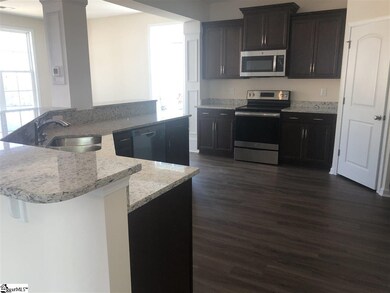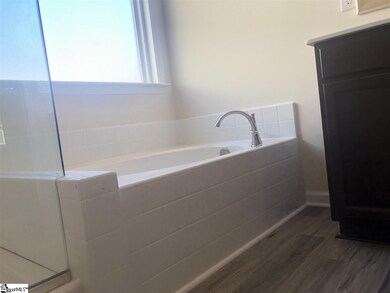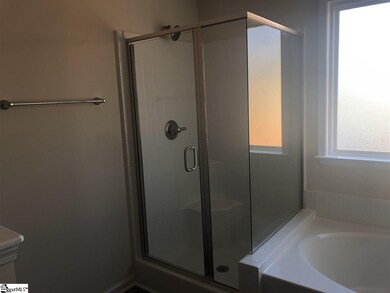
Estimated Value: $264,000 - $301,000
Highlights
- New Construction
- Open Floorplan
- Wood Flooring
- James H. Hendrix Elementary School Rated A-
- Traditional Architecture
- Granite Countertops
About This Home
As of January 2020This beautiful 2 car garage, 3 bedroom, 2.5 bath is in a prime location (District 2) to quickly access medical offices and major highways such I-26, Boiling Springs, Lake Bowen, and a short drive down Asheville Hwy to lead into Downtown Spartanburg to enjoy the array of high quality restaurants and night life. Perfect area to have access from I-26 to I-85 to commute to and from work in Greenville as well. This home backs up to woods so no worries with people building behind you. Offering you complete peace of mind! The Henderson plan is designed with and open concept living area and kitchen combined The large kitchen is equipped with Granite counter-tops, stainless steel appliances, The main floor is finished with Luxury Vinyl hardwoods. Hardwood staircase that leads to the 2 bedrooms and master suite. A walk in laundry room with electric hookups. Master bathroom offering Double sinks, a garden tub and separate walk in shower, large walk in closets. The exterior features a backyard covered patio, and front porch. Other features include; R-30 Insulation making your home energy efficient and saving you money!! Advanced framing, Low VOC carpet & Paint. CF/LED bulbs throughout, Programmable thermostat, Tankless water heater, Bluetooth music port (Listen to you favorite tunes or podcast while you clean, cook, or entertainment purposes for your family and your guests.) and Much more!!
Last Agent to Sell the Property
Caleb Miller
Beyond Real Estate License #114597 Listed on: 09/18/2019
Co-Listed By
JONATHAN BURKE
Mungo Homes Properties, LLC License #107867
Last Buyer's Agent
Caleb Miller
Beyond Real Estate License #114597 Listed on: 09/18/2019
Home Details
Home Type
- Single Family
Est. Annual Taxes
- $1,638
Year Built
- 2019
Lot Details
- Lot Dimensions are 40x205x45x220
- Level Lot
- Few Trees
HOA Fees
- $13 Monthly HOA Fees
Home Design
- Traditional Architecture
- Slab Foundation
- Architectural Shingle Roof
- Vinyl Siding
Interior Spaces
- 1,979 Sq Ft Home
- 1,800-1,999 Sq Ft Home
- 2-Story Property
- Open Floorplan
- Smooth Ceilings
- Ceiling height of 9 feet or more
- Two Story Entrance Foyer
- Living Room
- Dining Room
- Fire and Smoke Detector
Kitchen
- Electric Oven
- Dishwasher
- Granite Countertops
- Disposal
Flooring
- Wood
- Carpet
- Vinyl
Bedrooms and Bathrooms
- 3 Bedrooms
- Primary bedroom located on second floor
- Walk-In Closet
- Primary Bathroom is a Full Bathroom
- Dual Vanity Sinks in Primary Bathroom
- Garden Bath
- Separate Shower
Laundry
- Laundry Room
- Laundry on upper level
- Electric Dryer Hookup
Attic
- Storage In Attic
- Pull Down Stairs to Attic
Parking
- 2 Car Attached Garage
- Garage Door Opener
Outdoor Features
- Patio
- Front Porch
Utilities
- Central Air
- Heating Available
- Electric Water Heater
- Cable TV Available
Community Details
- Built by Mungo Homes
- Dunsmore Subdivision, Dixon Floorplan
- Mandatory home owners association
Ownership History
Purchase Details
Home Financials for this Owner
Home Financials are based on the most recent Mortgage that was taken out on this home.Purchase Details
Purchase Details
Similar Homes in Inman, SC
Home Values in the Area
Average Home Value in this Area
Purchase History
| Date | Buyer | Sale Price | Title Company |
|---|---|---|---|
| Dean Chelsea | $197,690 | None Available | |
| Mungo Homes Properties Llc | -- | None Available | |
| Mungo Homes Inc | $123,000 | None Available |
Mortgage History
| Date | Status | Borrower | Loan Amount |
|---|---|---|---|
| Open | Dean Chelsea | $191,759 |
Property History
| Date | Event | Price | Change | Sq Ft Price |
|---|---|---|---|---|
| 01/24/2020 01/24/20 | Sold | $197,680 | -0.7% | $110 / Sq Ft |
| 12/07/2019 12/07/19 | Pending | -- | -- | -- |
| 11/10/2019 11/10/19 | Price Changed | $199,000 | -0.5% | $111 / Sq Ft |
| 10/04/2019 10/04/19 | Price Changed | $199,999 | -4.7% | $111 / Sq Ft |
| 09/18/2019 09/18/19 | For Sale | $209,947 | -- | $117 / Sq Ft |
Tax History Compared to Growth
Tax History
| Year | Tax Paid | Tax Assessment Tax Assessment Total Assessment is a certain percentage of the fair market value that is determined by local assessors to be the total taxable value of land and additions on the property. | Land | Improvement |
|---|---|---|---|---|
| 2024 | $1,638 | $9,095 | $1,291 | $7,804 |
| 2023 | $1,638 | $9,095 | $1,291 | $7,804 |
| 2022 | $1,469 | $7,908 | $920 | $6,988 |
| 2021 | $1,469 | $7,908 | $920 | $6,988 |
| 2020 | $18 | $100 | $100 | $0 |
| 2019 | $57 | $150 | $150 | $0 |
| 2018 | $55 | $150 | $150 | $0 |
| 2017 | $445 | $1,200 | $1,200 | $0 |
Agents Affiliated with this Home
-

Seller's Agent in 2020
Caleb Miller
Beyond Real Estate
(864) 590-3343
-
J
Seller Co-Listing Agent in 2020
JONATHAN BURKE
Mungo Homes Properties, LLC
(864) 608-1685
Map
Source: Greater Greenville Association of REALTORS®
MLS Number: 1402139
APN: 2-42-00-046.11
- 224 Stallion Rd
- 301 Highland Springs Loop
- 323 Fishermans Cove
- 281 Highland Springs Loop
- 3028 Whispering Willow Ct Unit MT 78 Magnolia A
- 3028 Whispering Willow Ct
- 3027 Whispering Willow Ct
- 251 N Lake Emory Dr
- 4042 Rustling Grass Trail
- 4042 Rustling Grass Trail Unit MD 206 Crane VE C
- 3117 Whispering Willow Ct
- 3117 Whispering Willow Ct Unit MD 229 Frost VE C
- 3020 Whispering Willow Ct
- 3020 Whispering Willow Ct Unit MT 80 Chestnut A
- 3075 Whispering Willow Ct Unit MD 225 Emerson VE B
- 3075 Whispering Willow Ct
- 123 S Lake Emory Dr
- 0 Meadow Farm Rd
- 154 S Lake Emory Dr
- 1311 Dockyard Ln
- 708 Hayden Ln
- 716 Hayden Ln
- 115 Dunnsmore Dr
- 119 Dunnsmore Dr
- 711 Hayden Ln
- 720 Hayden Ln
- 715 Hayden Ln
- 123 Dunnsmore Dr
- 707 Hayden Ln
- 719 Hayden Ln
- 701 Hayden Ln
- 723 Hayden Ln
- 724 Hayden Ln
- 127 Dunnsmore Dr
- 728 Hayden Ln
- 728 Hayden Ln Unit 728 Hayden Lane
- 727 Hayden Ln
- 727 Hayden Ln Unit 727 Hayden Lane
- 412 N Ivestor Ct
- 416 N Ivestor Ct
