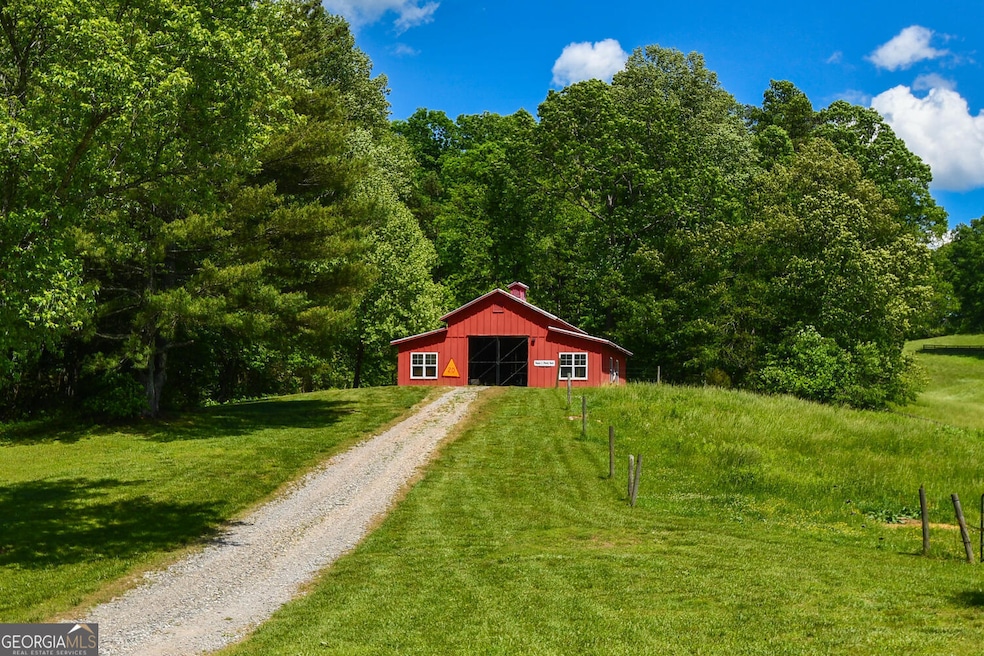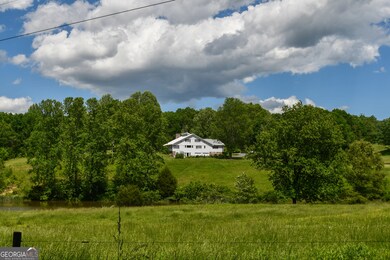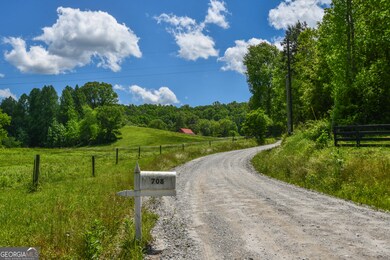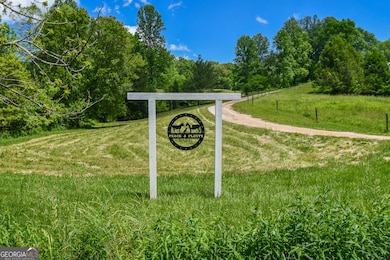708 Hub Tatum Rd Sautee Nacoochee, GA 30571
Estimated payment $14,963/month
Highlights
- Home fronts a pond
- Lake View
- Wood Burning Stove
- Clarkesville Elementary School Rated A-
- 27.32 Acre Lot
- Private Lot
About This Home
Peace and Plenty Farm ....Nestled on over 27 acres of serene countryside, this expansive property offers a large, welcoming home perfect for families, events, or commercial potential. With a 2020 pool, a 2017 barn, and a 1+ acre stocked, spring-fed pond, this tranquil retreat also boasts breathtaking views of the Chattahoochee National Forest and Lynch Mountain. Enjoy the privacy of a quiet gravel road with minimal traffic, surrounded by large tracts of land, and a beautiful balance of pasture and wooded areas. The home features a full basement, two spacious living rooms, a screened porch, and an open porch ideal for outdoor relaxation. Additional amenities include a two-car garage, large masonry fireplace, wood stove, remodeled kitchen, and an updated master bath and safe room. The property is equipped with a metal roof (installed in 2018), livestock-friendly fencing, and an asphalt parking area (added in 2021). Inside, you'll find wood floors, an updated HVAC system with both gas and electric heating and cooling and thriving gardens that add to the charm. Whether you're looking for a private retreat, a family estate, or a venue for special events or rentals, this property is a true gem.Peace and Plenty Farm in the beautiful sought after Nacoochee Valley is truly a property to view. Last two pictures are of the AVION trailer .
Property Details
Property Type
- Other
Est. Annual Taxes
- $539
Year Built
- Built in 1984
Lot Details
- 27.32 Acre Lot
- Home fronts a pond
- Private Lot
- Level Lot
- Open Lot
Property Views
- Lake
- Mountain
Home Design
- Bungalow
- Farm
- Block Foundation
- Metal Roof
- Wood Siding
- Stone Siding
- Stone
Interior Spaces
- 3-Story Property
- Central Vacuum
- Bookcases
- Ceiling Fan
- Wood Burning Stove
- Fireplace Features Masonry
- Family Room with Fireplace
- 2 Fireplaces
- Living Room with Fireplace
- Formal Dining Room
- Den
- Screened Porch
- Wood Flooring
- Attic Fan
Kitchen
- Breakfast Bar
- Oven or Range
- Dishwasher
- Stainless Steel Appliances
- Solid Surface Countertops
Bedrooms and Bathrooms
- 5 Bedrooms | 3 Main Level Bedrooms
- Primary Bedroom on Main
- Walk-In Closet
- Soaking Tub
- Bathtub Includes Tile Surround
- Separate Shower
Laundry
- Laundry Room
- Dryer
- Washer
Finished Basement
- Basement Fills Entire Space Under The House
- Interior Basement Entry
- Finished Basement Bathroom
- Natural lighting in basement
Schools
- Clarkesville Elementary School
- North Habersham Middle School
- Habersham Central High School
Utilities
- Central Air
- Heating System Uses Propane
- Well
- Gas Water Heater
- Septic Tank
- Phone Available
Additional Features
- Saltwater Pool
- Pasture
Community Details
- No Home Owners Association
- Laundry Facilities
Map
Home Values in the Area
Average Home Value in this Area
Tax History
| Year | Tax Paid | Tax Assessment Tax Assessment Total Assessment is a certain percentage of the fair market value that is determined by local assessors to be the total taxable value of land and additions on the property. | Land | Improvement |
|---|---|---|---|---|
| 2025 | $4,662 | $414,566 | $140,041 | $274,525 |
| 2024 | -- | $375,472 | $129,824 | $245,648 |
| 2023 | $3,494 | $334,148 | $129,824 | $204,324 |
| 2022 | $3,854 | $307,584 | $131,228 | $176,356 |
| 2021 | $3,776 | $283,516 | $116,648 | $166,868 |
| 2020 | $3,328 | $255,096 | $115,400 | $139,696 |
| 2019 | $3,327 | $255,096 | $115,400 | $139,696 |
| 2018 | $3,313 | $255,096 | $115,400 | $139,696 |
| 2017 | $3,173 | $243,308 | $115,400 | $127,908 |
| 2016 | $3,064 | $331,910 | $115,400 | $127,908 |
| 2015 | $3,032 | $331,580 | $115,400 | $127,908 |
| 2014 | $3,048 | $323,620 | $115,400 | $124,860 |
| 2013 | -- | $240,260 | $115,400 | $124,860 |
Property History
| Date | Event | Price | List to Sale | Price per Sq Ft |
|---|---|---|---|---|
| 08/25/2025 08/25/25 | For Sale | $2,850,000 | 0.0% | $451 / Sq Ft |
| 08/24/2025 08/24/25 | Off Market | $2,850,000 | -- | -- |
| 02/25/2025 02/25/25 | For Sale | $2,850,000 | -- | $451 / Sq Ft |
Purchase History
| Date | Type | Sale Price | Title Company |
|---|---|---|---|
| Deed | $735,000 | -- | |
| Limited Warranty Deed | -- | -- |
Mortgage History
| Date | Status | Loan Amount | Loan Type |
|---|---|---|---|
| Closed | $200,000 | New Conventional |
Source: Georgia MLS
MLS Number: 10465930
APN: 017-004
- 2653 Ben T Huiet Hwy
- 159 Rather Hill Trail
- 3621 Ga-255
- 1526 Highway 255 N
- 1837 Highway 255 N
- 7 ACRES Buckskin Trail
- 110 Sautee Ridge Rd
- 104 Sautee Ridge Rd
- 0 Sautee Ridge Rd Unit TRACT 1
- 0 Lower Gap Rd Unit LOWR GAP
- 68 Star Lake Ln
- 79 Star Lake Ln
- 160 Milton Way
- Lot 17 Lower Gap Rd Unit 17
- Lot 17 Lower Gap Rd
- 4 Lower Gap Rd
- 1905A Sweetwater Dr
- 73 Brentwood Ct
- 231 Laurelwood
- 0 Wheeler Ln
- 40 Kuvasz Weg Unit B
- 407 Pless Rd Unit C
- 683 Grant St
- 130 Cameron Cir
- 728 Us-441 Bus Hwy
- 3029 Ga-17
- 1379 Sam Craven Rd
- 450 Ivy St
- 210 Porter St
- 58-74 Wanda Dr
- 106 Ridgewood Dr
- 703 Hyde Park Ln
- 191 Bent Twig Dr
- 103 Bent Grass Way
- 309 Fowler Creek Dr
- 149 Sierra Vista Cir
- 100 Peaks Cir
- 411 Baldwin Ct Apts
- 122 Crown Point Dr
- 364 Chattahoochee St







