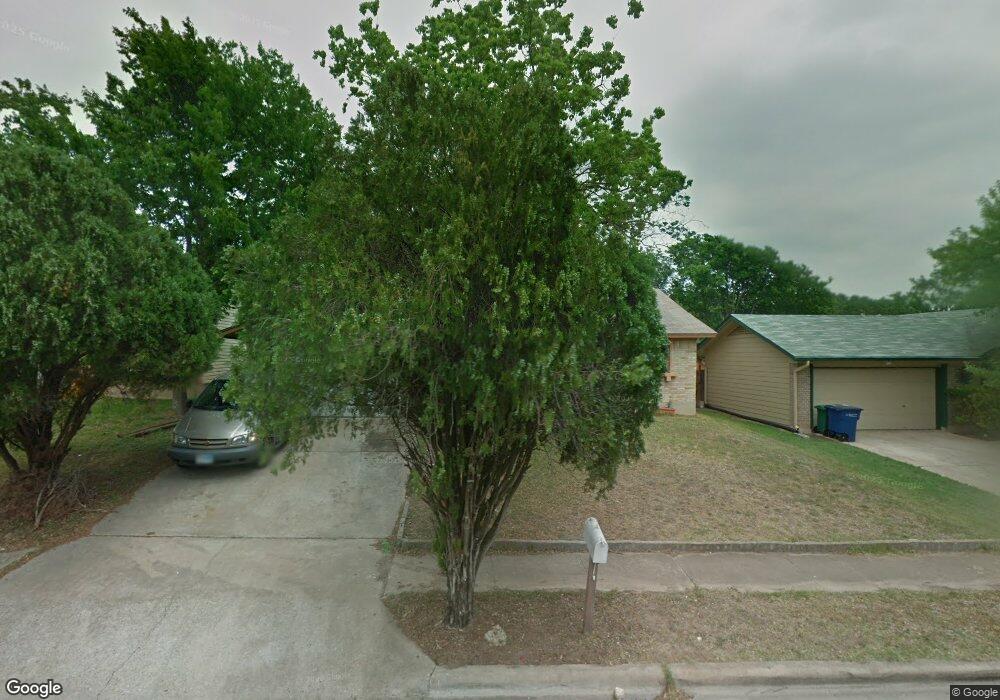708 Huntingdon Place Unit 1 Austin, TX 78745
South Austin NeighborhoodEstimated Value: $431,636 - $560,000
3
Beds
3
Baths
1,664
Sq Ft
$314/Sq Ft
Est. Value
About This Home
This home is located at 708 Huntingdon Place Unit 1, Austin, TX 78745 and is currently estimated at $523,159, approximately $314 per square foot. 708 Huntingdon Place Unit 1 is a home located in Travis County with nearby schools including Williams Elementary School, Bedichek Middle School, and Crockett High School.
Ownership History
Date
Name
Owned For
Owner Type
Purchase Details
Closed on
Sep 2, 2025
Sold by
Capital River Group Llc-Series 20
Bought by
Bloom Nicholas
Current Estimated Value
Home Financials for this Owner
Home Financials are based on the most recent Mortgage that was taken out on this home.
Original Mortgage
$503,662
Outstanding Balance
$503,662
Interest Rate
6.74%
Mortgage Type
FHA
Estimated Equity
$19,497
Purchase Details
Closed on
Feb 22, 2024
Sold by
Faller-Greenhaw Teresa and Faller-Greenhaw Terrell
Bought by
Capital River Group Llc-Series 20
Purchase Details
Closed on
Sep 13, 2005
Sold by
Alvarez Francisco Luis and Alvarez Delia M
Bought by
Greenhaw Terrell and Faller Greenhaw Teresa
Home Financials for this Owner
Home Financials are based on the most recent Mortgage that was taken out on this home.
Original Mortgage
$125,000
Interest Rate
5.88%
Mortgage Type
Fannie Mae Freddie Mac
Create a Home Valuation Report for This Property
The Home Valuation Report is an in-depth analysis detailing your home's value as well as a comparison with similar homes in the area
Home Values in the Area
Average Home Value in this Area
Purchase History
| Date | Buyer | Sale Price | Title Company |
|---|---|---|---|
| Bloom Nicholas | -- | Austin Title Company | |
| Capital River Group Llc-Series 20 | -- | Austin Title Company | |
| Greenhaw Terrell | -- | American-Austin Title Co |
Source: Public Records
Mortgage History
| Date | Status | Borrower | Loan Amount |
|---|---|---|---|
| Open | Bloom Nicholas | $503,662 | |
| Previous Owner | Greenhaw Terrell | $125,000 |
Source: Public Records
Tax History Compared to Growth
Tax History
| Year | Tax Paid | Tax Assessment Tax Assessment Total Assessment is a certain percentage of the fair market value that is determined by local assessors to be the total taxable value of land and additions on the property. | Land | Improvement |
|---|---|---|---|---|
| 2025 | $3,270 | $597,985 | $203,137 | $394,848 |
| 2023 | $3,270 | $424,607 | $275,000 | $149,607 |
| 2022 | $10,154 | $514,127 | $275,000 | $239,127 |
| 2021 | $6,967 | $320,097 | $125,000 | $195,097 |
| 2020 | $5,679 | $264,794 | $125,000 | $139,794 |
| 2018 | $5,674 | $256,262 | $125,000 | $131,262 |
| 2017 | $5,099 | $228,625 | $100,000 | $128,625 |
| 2016 | $4,241 | $190,186 | $50,000 | $140,186 |
| 2015 | $3,486 | $180,660 | $50,000 | $130,660 |
| 2014 | $3,486 | $146,501 | $50,000 | $96,501 |
Source: Public Records
Map
Nearby Homes
- 711 Buckingham Place
- 6911 Cooper Ln
- 7001 Cooper Ln
- 903 Echo Ln
- 6600 Antelope Cir
- 911 Acorn Oaks Dr
- 902 Austin Highlands Blvd
- 6810 Shadywood Dr
- 7000 Shadywood Dr
- 903 Milford Way
- 6410 Middleham Place
- 1114 Stoneoak Ln
- 6408 King George Dr
- 1013 Austin Highlands Blvd
- 312 W William Cannon Dr Unit A & B
- 809 Eberhart Ln
- 6309 Middleham Place
- 405 Tawny Dr
- 6409 Bradsher Dr Unit 1
- 6809 Lunar Dr
- 708 Huntingdon Place
- 800 Huntingdon Place
- 706 Huntingdon Place
- 719 Buckingham Place
- 802 Huntingdon Place
- 704 Huntingdon Place
- 717 Buckingham Place
- 801 Buckingham Place
- 709 Huntingdon Place
- 715 Buckingham Place
- 803 Buckingham Place
- 707 Huntingdon Place
- 801 Huntingdon Place
- 702 Huntingdon Place
- 804 Huntingdon Place
- 705 Huntingdon Place
- 803 Huntingdon Place
- 713 Buckingham Place
- 805 Buckingham Place
- 700 Huntingdon Place
