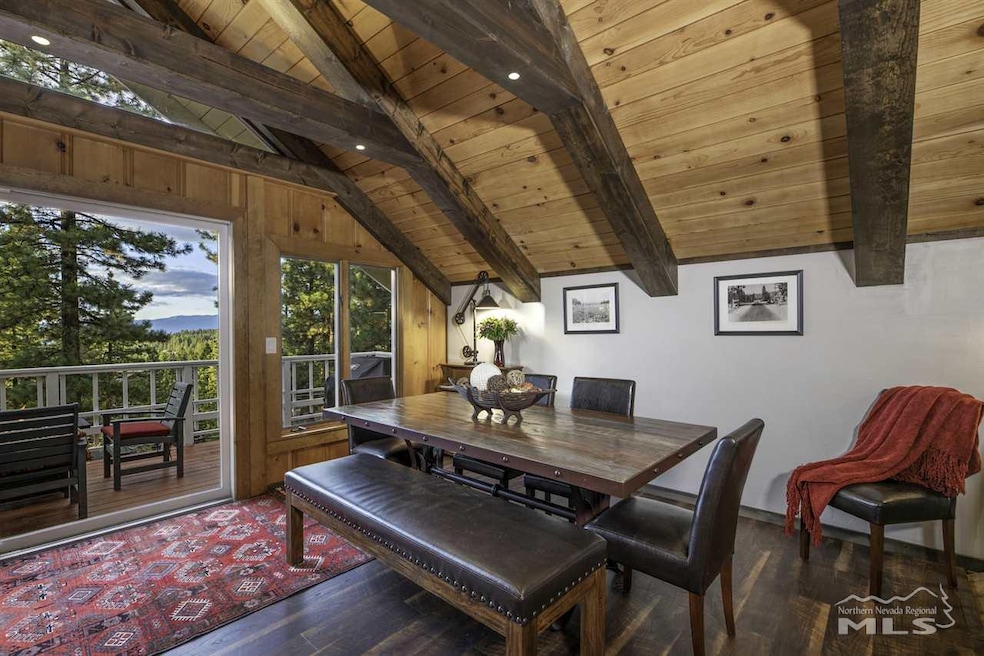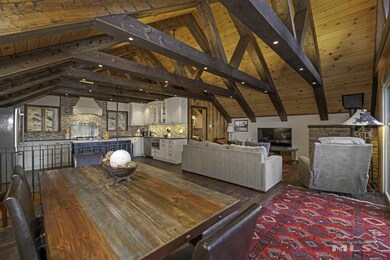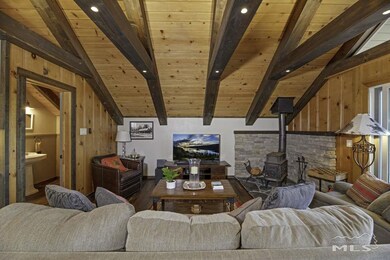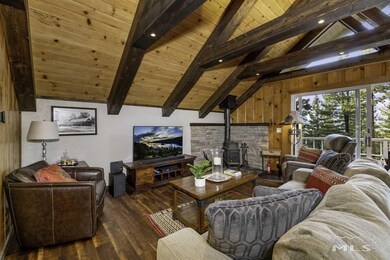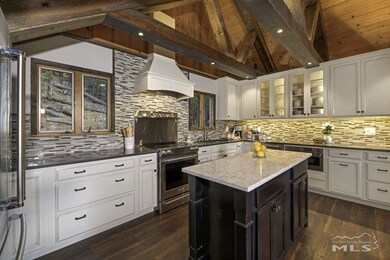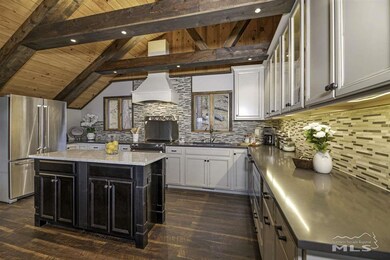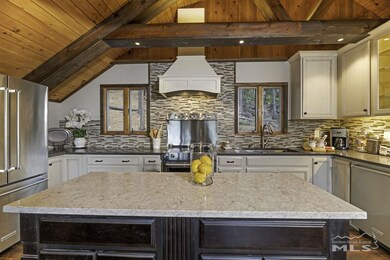
708 Lakeview Dr Zephyr Cove, NV 89448
Highlights
- Spa
- View of Trees or Woods
- Property is near a forest
- Zephyr Cove Elementary School Rated A-
- Deck
- Lake, Pond or Stream
About This Home
As of March 2020For lovers of the great outdoors there’s nothing like this newly remodeled, modernized Lake Tahoe home. Located in the heart of Zephyr Cove, the Zephyr Knolls community is directly across the street from the beautiful Zephyr Cove Resort. Visitors have access to the beach, pier, water activities, and the award winning M.S. Dixie II (the largest cruising vessel on Lake Tahoe). The owners spent 9 months creating the perfect cabin for a family/friends getaway, complete with a large deck that peeks over the lake, , a gas fire feature and a brand new hot tub. As you enter, there are 2 bedrooms and a bathroom. This floor also hosts the master suite with a wall of windows for perfect sunset viewing. Upstairs enjoy the modernized open floor space with upgraded kitchen, living room, dining room and a half bathroom. There is also a laundry room with full sized washer and dryer.
Last Agent to Sell the Property
Cindy Richter
Sierra Sotheby's Int'l. Realty License #S.175827 Listed on: 09/30/2019

Home Details
Home Type
- Single Family
Est. Annual Taxes
- $1,764
Year Built
- Built in 1968
Lot Details
- 10,454 Sq Ft Lot
- Lot Sloped Up
- Wooded Lot
Parking
- 1 Car Garage
Property Views
- Woods
- Mountain
Home Design
- Slab Foundation
- Pitched Roof
- Shingle Roof
- Composition Roof
- Wood Siding
- Stick Built Home
Interior Spaces
- 1,404 Sq Ft Home
- 2-Story Property
- Furnished
- High Ceiling
- Ceiling Fan
- Double Pane Windows
- Drapes & Rods
- Family Room
- Living Room with Fireplace
- Combination Dining and Living Room
- Crawl Space
- Fire and Smoke Detector
- Laundry Room
Kitchen
- Built-In Oven
- Gas Cooktop
- Microwave
- Dishwasher
- No Kitchen Appliances
- Kitchen Island
- Disposal
Flooring
- Wood
- Ceramic Tile
Bedrooms and Bathrooms
- 3 Bedrooms
- Primary Bathroom includes a Walk-In Shower
Outdoor Features
- Spa
- Lake, Pond or Stream
- Deck
Location
- Property is near a forest
Schools
- Zephyr Cove Elementary School
- Whittell High School - Grades 7 + 8 Middle School
- Whittell - Grades 9-12 High School
Utilities
- Forced Air Heating System
- Heating System Uses Natural Gas
- Gas Water Heater
- Phone Available
- Cable TV Available
Community Details
- No Home Owners Association
Listing and Financial Details
- Home warranty included in the sale of the property
- Assessor Parcel Number 131810313011
Ownership History
Purchase Details
Home Financials for this Owner
Home Financials are based on the most recent Mortgage that was taken out on this home.Purchase Details
Home Financials for this Owner
Home Financials are based on the most recent Mortgage that was taken out on this home.Purchase Details
Home Financials for this Owner
Home Financials are based on the most recent Mortgage that was taken out on this home.Purchase Details
Home Financials for this Owner
Home Financials are based on the most recent Mortgage that was taken out on this home.Purchase Details
Home Financials for this Owner
Home Financials are based on the most recent Mortgage that was taken out on this home.Similar Homes in the area
Home Values in the Area
Average Home Value in this Area
Purchase History
| Date | Type | Sale Price | Title Company |
|---|---|---|---|
| Bargain Sale Deed | $830,000 | Western Title Company | |
| Bargain Sale Deed | -- | Sicnature Titl Co Llc | |
| Interfamily Deed Transfer | -- | Signature Title Co Llc | |
| Interfamily Deed Transfer | -- | Signature Title Co Llc | |
| Bargain Sale Deed | $585,000 | Signature Title | |
| Quit Claim Deed | $585,000 | Signature Title | |
| Bargain Sale Deed | $585,000 | Signature Title |
Mortgage History
| Date | Status | Loan Amount | Loan Type |
|---|---|---|---|
| Open | $650,000 | New Conventional | |
| Previous Owner | $664,000 | New Conventional | |
| Previous Owner | $44,700 | New Conventional |
Property History
| Date | Event | Price | Change | Sq Ft Price |
|---|---|---|---|---|
| 03/11/2020 03/11/20 | Sold | $830,000 | -1.2% | $591 / Sq Ft |
| 01/21/2020 01/21/20 | Pending | -- | -- | -- |
| 01/09/2020 01/09/20 | Price Changed | $840,000 | -1.2% | $598 / Sq Ft |
| 09/30/2019 09/30/19 | For Sale | $850,000 | +45.3% | $605 / Sq Ft |
| 02/22/2018 02/22/18 | Sold | $585,000 | -0.7% | $417 / Sq Ft |
| 10/20/2017 10/20/17 | For Sale | $589,000 | -- | $420 / Sq Ft |
Tax History Compared to Growth
Tax History
| Year | Tax Paid | Tax Assessment Tax Assessment Total Assessment is a certain percentage of the fair market value that is determined by local assessors to be the total taxable value of land and additions on the property. | Land | Improvement |
|---|---|---|---|---|
| 2025 | $2,000 | $71,296 | $43,750 | $27,546 |
| 2024 | $2,000 | $70,929 | $43,750 | $27,179 |
| 2023 | $1,945 | $68,269 | $43,750 | $24,519 |
| 2022 | $1,883 | $60,810 | $38,500 | $22,310 |
| 2021 | $1,826 | $53,679 | $32,900 | $20,779 |
| 2020 | $1,793 | $52,808 | $32,900 | $19,908 |
| 2019 | $1,764 | $51,994 | $32,900 | $19,094 |
| 2018 | $1,685 | $49,708 | $31,500 | $18,208 |
| 2017 | $1,711 | $50,484 | $31,500 | $18,984 |
| 2016 | $1,699 | $51,944 | $31,500 | $20,444 |
| 2015 | $1,695 | $51,944 | $31,500 | $20,444 |
| 2014 | $1,646 | $51,223 | $31,500 | $19,723 |
Agents Affiliated with this Home
-
C
Seller's Agent in 2020
Cindy Richter
Sierra Sotheby's Int'l. Realty
-

Seller Co-Listing Agent in 2020
Jana Bednar
Chase International - ZC
(704) 661-5589
11 in this area
42 Total Sales
-

Buyer's Agent in 2020
Ginger Easley
RE/MAX
(775) 309-7979
140 Total Sales
-

Seller's Agent in 2018
Chris & Brooke Hernandez
Compass
(530) 314-9766
9 in this area
188 Total Sales
Map
Source: Northern Nevada Regional MLS
MLS Number: 190015146
APN: 1318-10-313-011
- 638 N Martin Dr
- 699 Lakeview Dr
- 633 Riven Rock Rd
- 227 S Martin Dr
- 610 Don Dr
- 606 Jerry Dr
- 621 Lakeview Dr
- 605 Jerry Dr
- 225 S Martin Dr
- 633 Don Dr
- 622 Freel Dr
- 600 Highway 50 Unit 43
- 600 Highway 50 Unit 41
- 600 U S 50 Unit 40
- 600 U S 50 Unit 60
- 315 Paiute Dr
- 340 Ute Way
- 5 Ute Ct
- 712 Lakeview Dr
- 259 Mc Faul Ct
