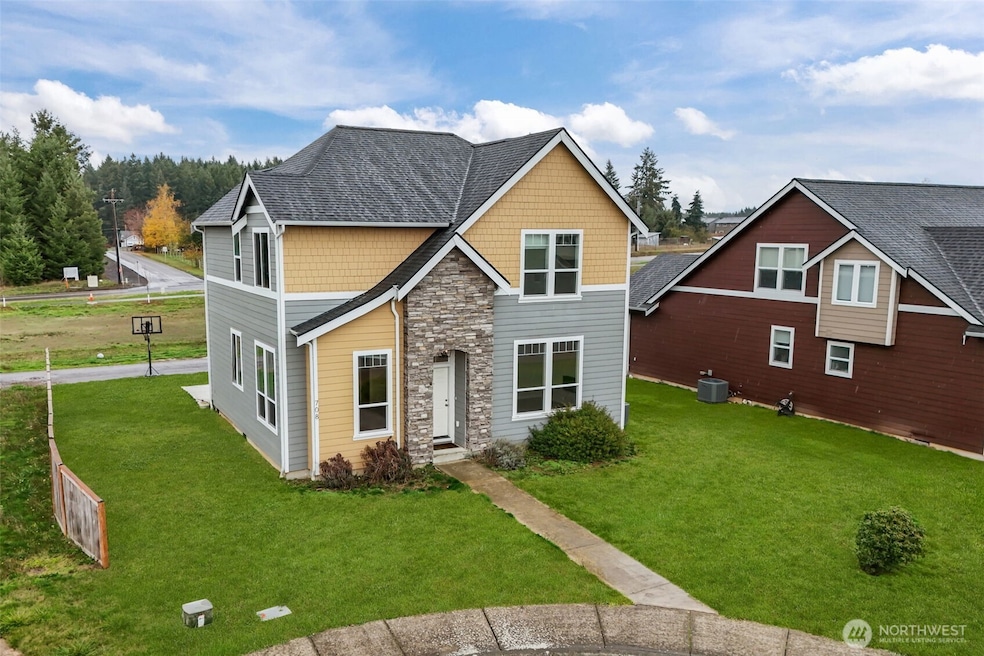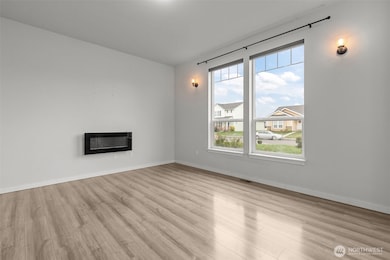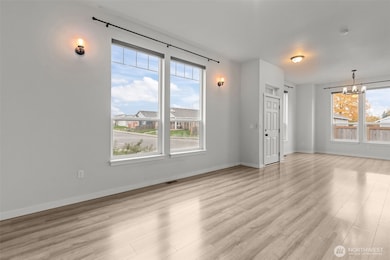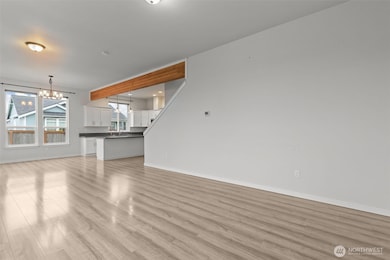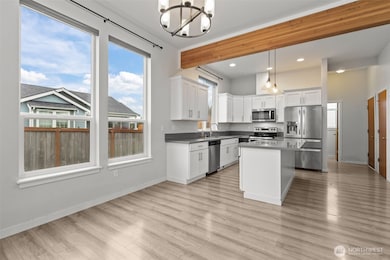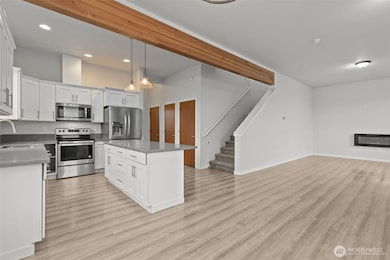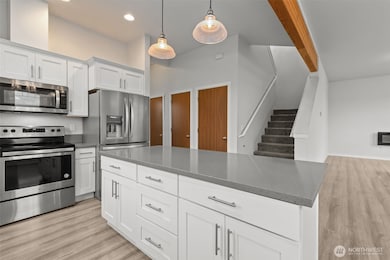708 Miller St Winlock, WA 98596
Estimated payment $2,368/month
Highlights
- Territorial View
- Cul-De-Sac
- Soaking Tub
- Vaulted Ceiling
- 2 Car Attached Garage
- Walk-In Closet
About This Home
Sun-drenched, airy, and bright! This 4-bed 2.5-bath home features a crowd-pleasing floor plan! Every room is spacious and light-filled, with big windows. You’ll love the primary suite with soaking tub, shower, dual sinks & walk-in closet. Quartz counters, stainless steel appliances, with a center island, and pantry make this home ideal for meal prep, holidays, and entertaining. Don't miss the laundry room with soaking sink and tons of storage. Convenient alley access and an oversized 2-car garage. Plus a playground within walking distance and a great backyard patio to stay cool from the evening sun. Located just minutes from I-5, this home offers easy access to shopping, dining. Heat Pump/A/C.
Source: Northwest Multiple Listing Service (NWMLS)
MLS#: 2454337
Property Details
Home Type
- Co-Op
Est. Annual Taxes
- $2,977
Year Built
- Built in 2019
Lot Details
- 6,534 Sq Ft Lot
- Cul-De-Sac
- Southwest Facing Home
- Partially Fenced Property
- Level Lot
- Sprinkler System
- Property is in average condition
HOA Fees
- $8 Monthly HOA Fees
Parking
- 2 Car Attached Garage
- Driveway
- Off-Street Parking
Home Design
- Poured Concrete
- Composition Roof
- Wood Siding
- Stone Siding
- Cement Board or Planked
- Wood Composite
- Stone
Interior Spaces
- 1,875 Sq Ft Home
- 2-Story Property
- Vaulted Ceiling
- Electric Fireplace
- Territorial Views
Kitchen
- Stove
- Microwave
- Dishwasher
- Disposal
Flooring
- Carpet
- Laminate
- Vinyl
Bedrooms and Bathrooms
- 4 Bedrooms
- Walk-In Closet
- Bathroom on Main Level
- Soaking Tub
Laundry
- Laundry Room
- Dryer
- Washer
Outdoor Features
- Patio
Schools
- Winlock Miller Elementary School
- Winlock Mid Middle School
- Winlock Snr High School
Utilities
- Forced Air Heating and Cooling System
- Heat Pump System
- Water Heater
Listing and Financial Details
- Down Payment Assistance Available
- Visit Down Payment Resource Website
- Assessor Parcel Number 015634002009
Community Details
Overview
- Association fees include common area maintenance
- Grand Prairie Owners Association
- Built by New Artisan Homes
- Winlock Subdivision
- The community has rules related to covenants, conditions, and restrictions
Recreation
- Community Playground
- Park
Map
Home Values in the Area
Average Home Value in this Area
Tax History
| Year | Tax Paid | Tax Assessment Tax Assessment Total Assessment is a certain percentage of the fair market value that is determined by local assessors to be the total taxable value of land and additions on the property. | Land | Improvement |
|---|---|---|---|---|
| 2025 | $3,027 | $432,700 | $70,000 | $362,700 |
| 2024 | $3,027 | $450,200 | $62,400 | $387,800 |
| 2023 | $2,970 | $422,300 | $51,000 | $371,300 |
| 2022 | $2,939 | $327,700 | $40,100 | $287,600 |
| 2021 | $2,769 | $327,700 | $40,100 | $287,600 |
| 2020 | $187 | $278,900 | $35,000 | $243,900 |
| 2019 | $169 | $16,500 | $16,500 | $0 |
| 2018 | $174 | $14,400 | $14,400 | $0 |
| 2017 | $148 | $14,400 | $14,400 | $0 |
| 2016 | $157 | $12,900 | $12,900 | $0 |
| 2015 | $440 | $12,900 | $12,900 | $0 |
| 2013 | $440 | $40,400 | $40,400 | $0 |
Property History
| Date | Event | Price | List to Sale | Price per Sq Ft | Prior Sale |
|---|---|---|---|---|---|
| 11/13/2025 11/13/25 | For Sale | $400,000 | +27.0% | $213 / Sq Ft | |
| 03/02/2020 03/02/20 | Sold | $315,000 | -0.3% | $174 / Sq Ft | View Prior Sale |
| 01/22/2020 01/22/20 | Price Changed | $315,900 | 0.0% | $174 / Sq Ft | |
| 01/22/2020 01/22/20 | For Sale | $315,900 | +0.3% | $174 / Sq Ft | |
| 01/19/2020 01/19/20 | Pending | -- | -- | -- | |
| 01/16/2020 01/16/20 | Off Market | $315,000 | -- | -- | |
| 10/12/2019 10/12/19 | Price Changed | $309,900 | 0.0% | $171 / Sq Ft | |
| 10/12/2019 10/12/19 | For Sale | $309,900 | -1.6% | $171 / Sq Ft | |
| 09/03/2019 09/03/19 | Off Market | $315,000 | -- | -- | |
| 07/17/2019 07/17/19 | For Sale | $304,900 | -3.2% | $168 / Sq Ft | |
| 06/29/2019 06/29/19 | Off Market | $315,000 | -- | -- | |
| 03/29/2019 03/29/19 | For Sale | $304,900 | -- | $168 / Sq Ft |
Purchase History
| Date | Type | Sale Price | Title Company |
|---|---|---|---|
| Warranty Deed | $315,000 | Title Guaranty | |
| Warranty Deed | $290,000 | Land T&E Of Island Cnty | |
| Trustee Deed | $950,000 | Title Guaranty | |
| Receivers Deed | -- | None Available | |
| Trustee Deed | $3,600,000 | None Available |
Mortgage History
| Date | Status | Loan Amount | Loan Type |
|---|---|---|---|
| Open | $115,000 | New Conventional | |
| Previous Owner | $1,320,575 | Stand Alone First |
Source: Northwest Multiple Listing Service (NWMLS)
MLS Number: 2454337
APN: 015634-002-009
- 3 Washington 505
- 33 X St Highway 505 (Tract A)
- 60 X Round Tree (Lot #3) Blvd
- 408 Pagget Ave
- 423 Kakela Rd Unit 8
- 402 Pagget Ave
- 405 Cardinal Ave
- 404 Pagget Ave
- Silverton Plan at Grand Prairie Estates
- Baker Plan at Grand Prairie Estates
- Pacific Plan at Grand Prairie Estates
- Grandview Plan at Grand Prairie Estates
- Chelan Plan at Grand Prairie Estates
- Parker Plan at Grand Prairie Estates
- Alderwood Plan at Grand Prairie Estates
- Brier Plan at Grand Prairie Estates
- Edgewood Plan at Grand Prairie Estates
- Willow Plan at Grand Prairie Estates
- Whidbey Plan at Grand Prairie Estates
- Rialto Plan at Grand Prairie Estates
