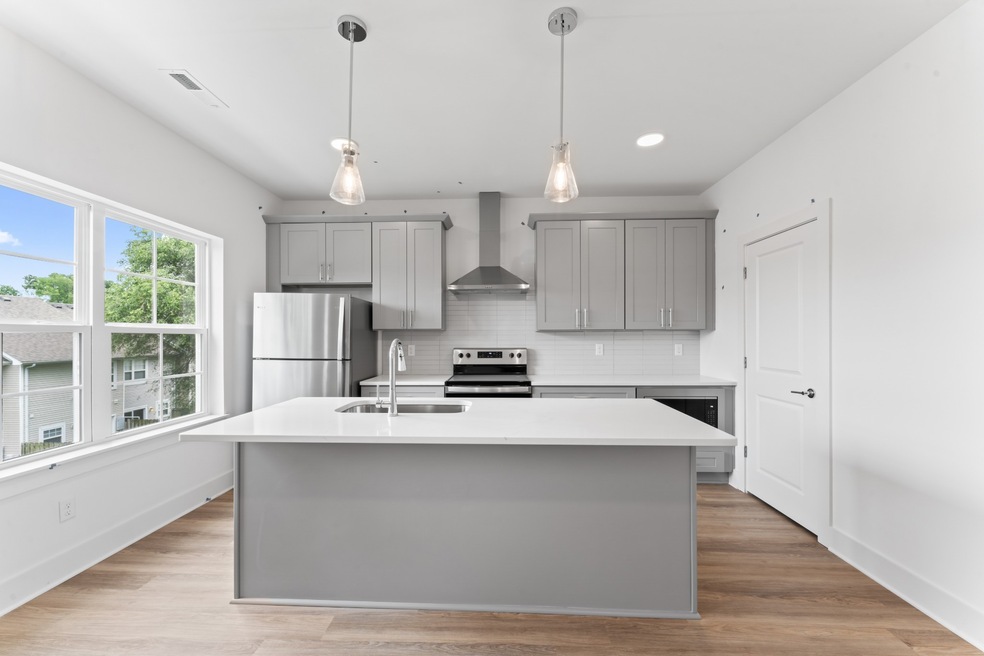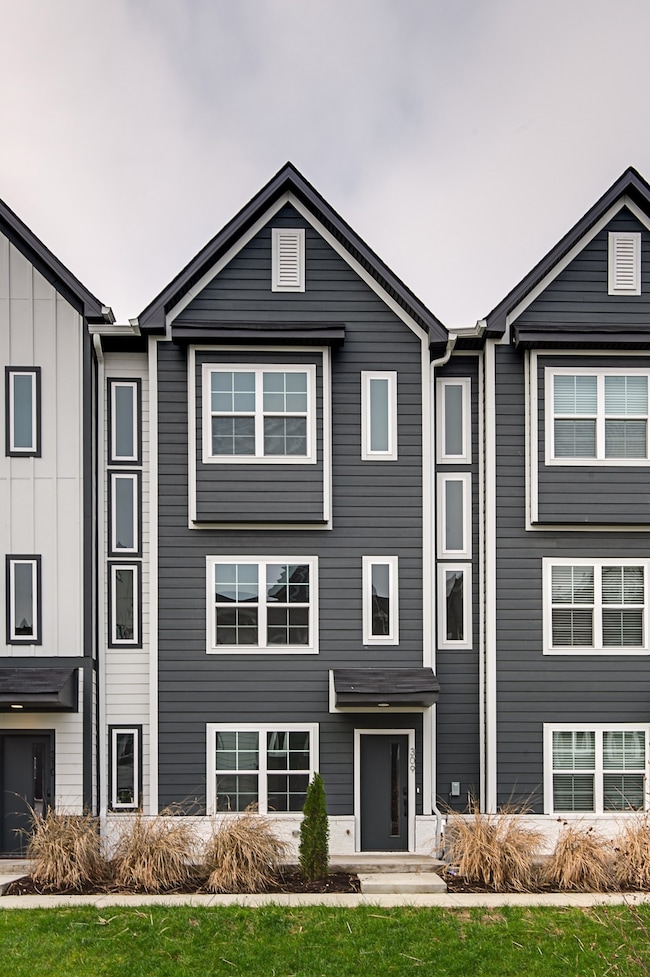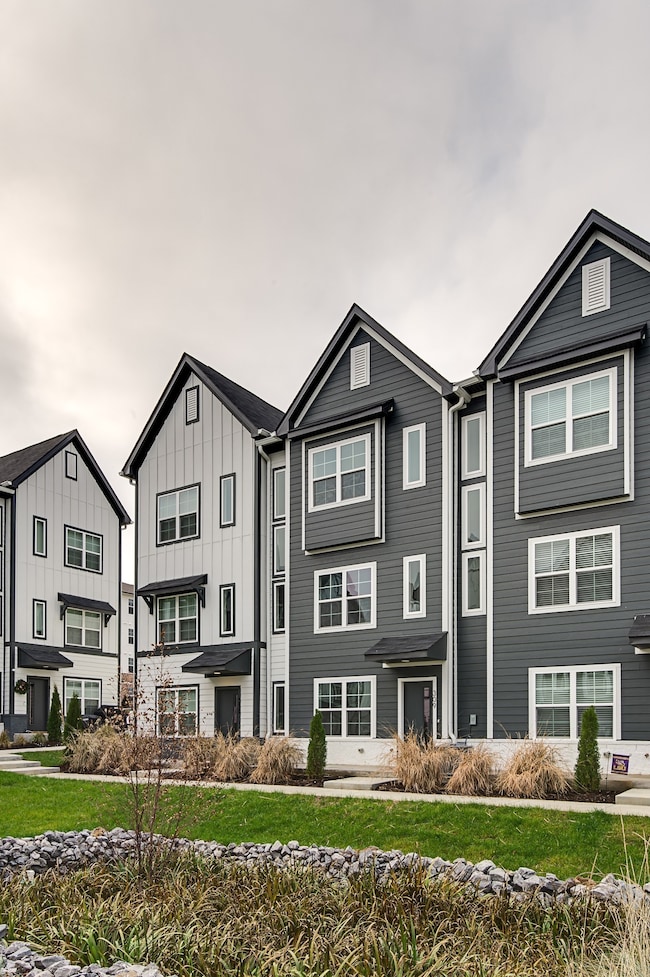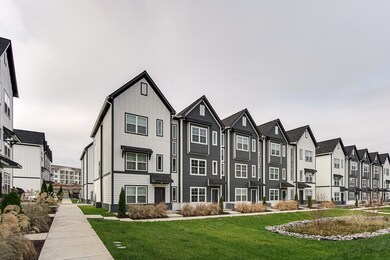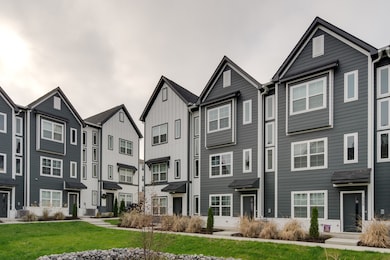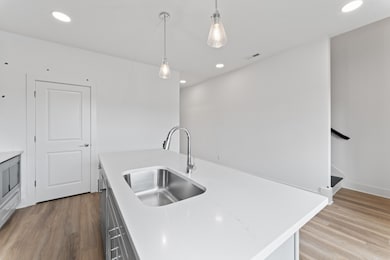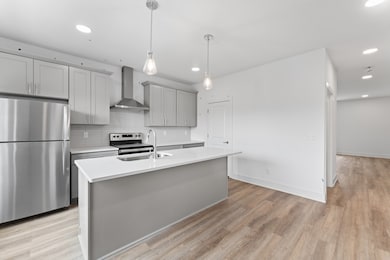708 N Dupont Ave Nashville, TN 37115
Madison NeighborhoodEstimated payment $2,469/month
Highlights
- Contemporary Architecture
- 2 Car Attached Garage
- Tile Flooring
- Great Room
- Double Vanity
- Central Heating and Cooling System
About This Home
New Construction ~ Ready NOW! Discover Soren – Affordable Urban living, nestled in a gated community, this stunning three level townhouse boasts a perfect blend of modern elegance and comfortable living. With 2 spacious bedrooms plus additional flex space and 2.5 pristine baths, this home is designed to cater to your every need. The thoughtfully designed layout features a seamless flow between the living and kitchen areas, creating the ideal environment for entertaining guests or cozy family gatherings. The heart of the home, the kitchen, is outfitted with stainless steel appliances, quartz countertops, and an abundance of cabinetry. It is as functional as it is beautiful. Picture yourself whipping up meals while enjoying the view of the beautiful community courtyard - An outdoor space perfect for morning coffee! The primary suite features a chic ensuite bath with dual vanities, tiled shower with frameless shower door providing a spa-like experience right at home. The secondary bedroom is generously sized and features a second ensuite bath. A third flex space downstairs for office or bedroom makes this townhouse perfect for families or those in need of a home office. With 2 dedicated car garage spaces, parking is a breeze, allowing you to come and go with ease in this tight-knit community. And speaking of convenience, you’ll find yourself just minutes away from vibrant East Nashville, with its eclectic shops, trendy restaurants, and lively entertainment scene. Enjoy a quick commute into downtown Nashville, where the heart of the city awaits! But that’s not all! This townhouse is the last remaining gem with a community courtyard view, ensuring your home is not only a private retreat but also a visual delight. Don’t miss the rare opportunity! Model Hours: Sun/ Mon 1-6, Tues/Wed by appointment, Thurs-Sat 11-6. Call to schedule your tour and find your new home today!
Listing Agent
Legacy South Brokerage Brokerage Phone: 6292241452 License #330734 Listed on: 10/14/2025
Property Details
Home Type
- Multi-Family
Year Built
- Built in 2025
HOA Fees
- $143 Monthly HOA Fees
Parking
- 2 Car Attached Garage
- Rear-Facing Garage
Home Design
- Contemporary Architecture
- Property Attached
- Shingle Roof
Interior Spaces
- 1,904 Sq Ft Home
- Property has 3 Levels
- Great Room
Kitchen
- Microwave
- Dishwasher
Flooring
- Carpet
- Laminate
- Tile
Bedrooms and Bathrooms
- 3 Bedrooms | 1 Main Level Bedroom
- Double Vanity
Schools
- Amqui K-8 Elementary School
- Madison Middle School
- Hunters Lane Comp High School
Additional Features
- Level Lot
- Central Heating and Cooling System
Listing and Financial Details
- Property Available on 12/30/24
- Tax Lot 22
Community Details
Overview
- $350 One-Time Secondary Association Fee
- Association fees include ground maintenance
- Soren Subdivision
Pet Policy
- Pets Allowed
Map
Home Values in the Area
Average Home Value in this Area
Property History
| Date | Event | Price | List to Sale | Price per Sq Ft |
|---|---|---|---|---|
| 10/27/2025 10/27/25 | Pending | -- | -- | -- |
| 10/14/2025 10/14/25 | For Sale | $370,300 | -- | $194 / Sq Ft |
Source: Realtracs
MLS Number: 3015880
