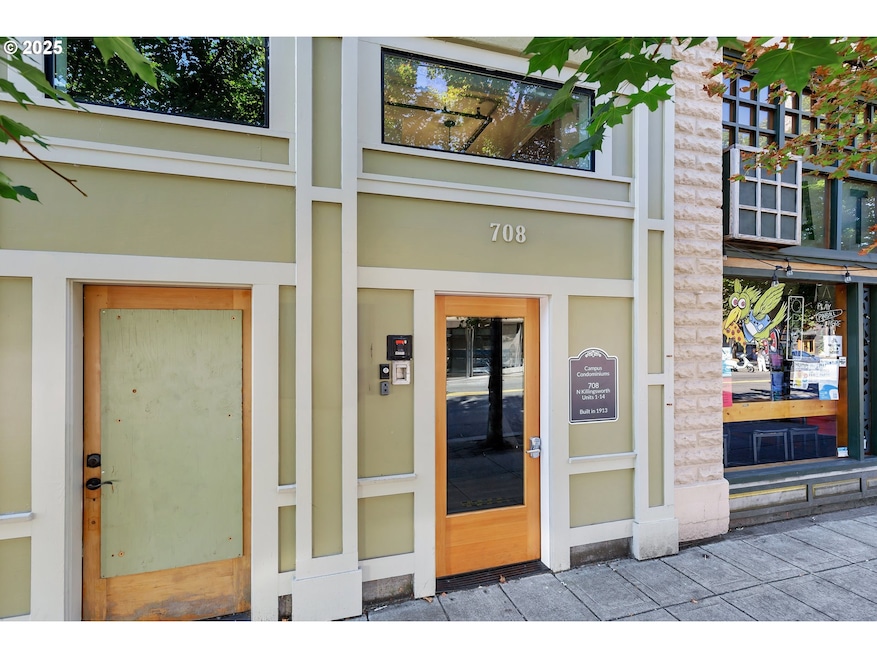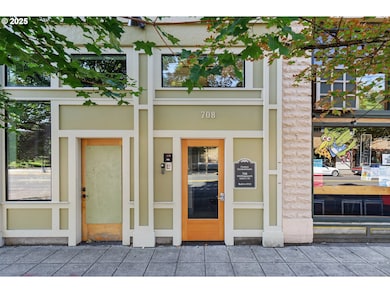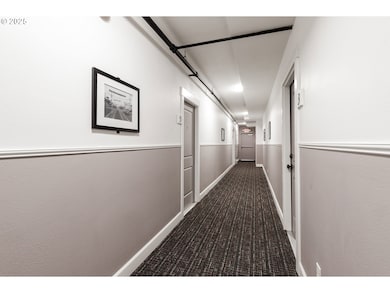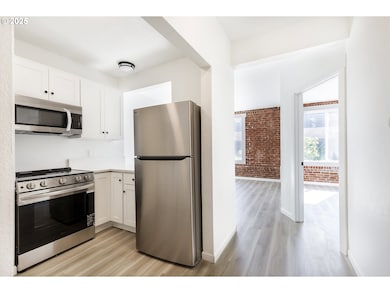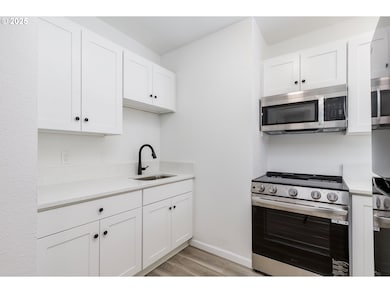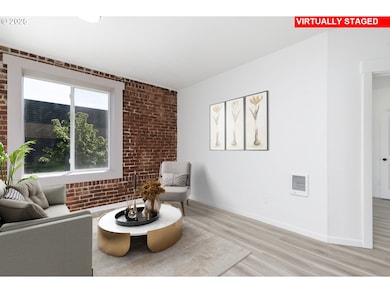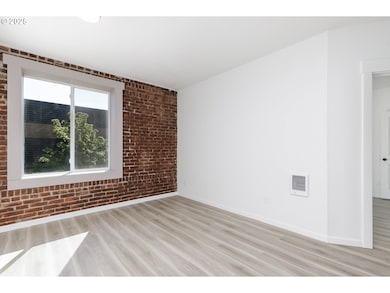708 N Killingsworth St Unit 5 Portland, OR 97217
Humboldt NeighborhoodEstimated payment $1,634/month
Highlights
- Corner Lot
- Double Pane Windows
- Property is near a bus stop
- Beach Elementary School Rated A-
- Living Room
- 4-minute walk to Sumner-Albina Park
About This Home
Urban Soul Meets Modern Comfort. Step into a space where timeless charm meets modern living. This beautifully reimagined 1 bedroom condo sits just steps from Portland Community College, offering the perfect blend of history, style, and convenience. Exposed brick walls tell the story of the past, while contemporary updates bring this space fully into the present. Sunlight pours through oversized windows, highlighting every unique detail of this open-concept gem. The kitchen is fresh, functional, and fully equipped with brand-new appliances—including a full-size stove and refrigerator—ready to handle anything from quick breakfasts to weekend feasts with guests. A washer/dryer combo tucked right inside the home. This home offers a lifestyle as vibrant as the neighborhood itself. Minutes from the campus, public transit, eclectic dining, and all the culture and charm Portland has to offer. Note: Ask Seller about offer closing cost concessions, ask about down payment grants through the preferred lender.
Listing Agent
Windermere Realty Trust Brokerage Phone: 503-572-4663 License #930900240 Listed on: 08/22/2025

Property Details
Home Type
- Condominium
Est. Annual Taxes
- $2,472
Year Built
- Built in 1913 | Remodeled
Lot Details
- 1 Common Wall
HOA Fees
- $184 Monthly HOA Fees
Home Design
- Flat Roof Shape
- Brick Exterior Construction
- Stucco Exterior
Interior Spaces
- 524 Sq Ft Home
- 1-Story Property
- Double Pane Windows
- Family Room
- Living Room
- Dining Room
- Laminate Flooring
- Security Lights
Kitchen
- Free-Standing Range
- Microwave
Bedrooms and Bathrooms
- 1 Bedroom
- 1 Full Bathroom
Laundry
- Laundry in unit
- Washer and Dryer
Basement
- Exterior Basement Entry
- Basement Storage
Parking
- No Garage
- On-Street Parking
- Controlled Entrance
Location
- Upper Level
- Property is near a bus stop
Schools
- Beach Elementary School
- Ockley Green Middle School
- Jefferson High School
Utilities
- No Cooling
- Heating System Mounted To A Wall or Window
- Electric Water Heater
Listing and Financial Details
- Assessor Parcel Number R729860
Community Details
Overview
- 14 Units
- Campus Condos Llc Association, Phone Number (503) 330-3289
- Humboldt Subdivision
Amenities
- Community Storage Space
Security
- Fire Sprinkler System
- Fire Escape
Map
Home Values in the Area
Average Home Value in this Area
Property History
| Date | Event | Price | List to Sale | Price per Sq Ft |
|---|---|---|---|---|
| 08/22/2025 08/22/25 | For Sale | $235,999 | -- | $450 / Sq Ft |
Source: Regional Multiple Listing Service (RMLS)
MLS Number: 526791901
- 708 N Killingsworth St Unit 7
- 708 N Killingsworth St Unit 3
- 708 N Killingsworth St Unit 11
- 708 N Killingsworth St Unit 8
- 708 N Killingsworth St Unit 12
- 708 N Killingsworth St Unit 10
- 714 N Killingsworth Ct
- 5301 N Kerby Ave
- 5406 N Missouri Ave
- 5814 N Mississippi Ave
- 705 N Alberta St
- 5753 N Haight Ave
- 5505 N Minnesota Ave
- 5860 N Missouri Ave
- 5277 N Vancouver Ave Unit 2
- 5606 N Maryland Ave
- 4750 N Kerby Ave
- 1455 N Killingsworth St Unit 316
- 1455 N Killingsworth St Unit 404
- 1455 N Killingsworth St Unit 201
- 822 N Killingsworth St Unit 204
- 5735 N Albina Ave
- 5530 N Haight Ave
- 5532 N Haight Ave
- 151 N Killingsworth St
- 5680 N Montana Ave
- 1375 N Killingsworth St
- 4750 N Albina Ave
- 5460 N Interstate Ave
- 4980 N Vancouver Ave Unit ID1309835P
- 4980 N Vancouver Ave Unit ID1309893P
- 4980 N Vancouver Ave Unit ID1309896P
- 5620 N Interstate Ave
- 4915 N Vancouver Ave
- 1480 N Jarrett St
- 1480 N Jarrett St Unit FL2-ID10
- 5325 N Interstate Ave
- 4383 N Vancouver Ave
- 1377 N Humboldt St
- 1514 N Emerson St
