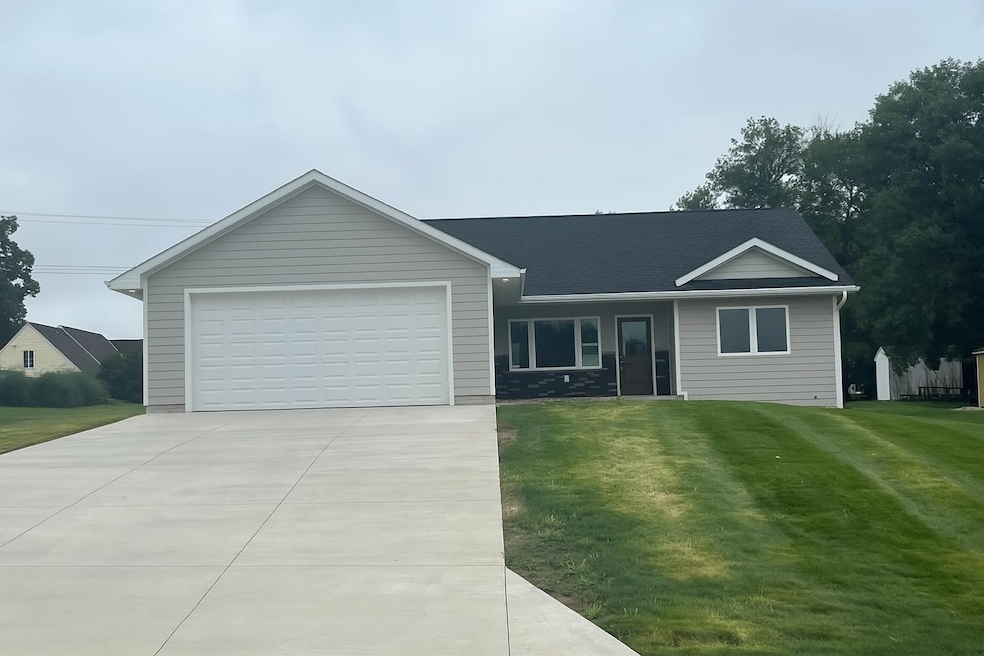708 N Maple St Osmond, NE 68765
Estimated payment $1,940/month
Total Views
7,426
0.21
Acre
--
Price per Acre
--
Sq Ft Lot
Highlights
- New Construction
- Ranch Style House
- Sliding Doors
- Osmond Elementary School Rated A-
- 2 Car Attached Garage
About This Lot
Brand new construction! Three bedroom, home with full basement with day light windows. 2 car attached garage! Being built in quite neighborhood. Color can still be chosen for paint and carpet, etc. Comes with building allowances.
Property Details
Property Type
- Land
Est. Annual Taxes
- $156
Lot Details
- Rough Grade
Home Design
- New Construction
- Ranch Style House
- Frame Construction
- Asphalt Roof
Interior Spaces
- 1,537 Sq Ft Home
- Sliding Doors
- Basement Fills Entire Space Under The House
- Laundry on main level
Bedrooms and Bathrooms
- 3 Main Level Bedrooms
- 2 Bathrooms
Home Security
- Carbon Monoxide Detectors
- Fire and Smoke Detector
Parking
- 2 Car Attached Garage
- Garage Door Opener
Utilities
- Phone Available
- Cable TV Available
Listing and Financial Details
- Assessor Parcel Number 700013261
Map
Create a Home Valuation Report for This Property
The Home Valuation Report is an in-depth analysis detailing your home's value as well as a comparison with similar homes in the area
Home Values in the Area
Average Home Value in this Area
Tax History
| Year | Tax Paid | Tax Assessment Tax Assessment Total Assessment is a certain percentage of the fair market value that is determined by local assessors to be the total taxable value of land and additions on the property. | Land | Improvement |
|---|---|---|---|---|
| 2024 | $156 | $11,250 | $11,250 | $0 |
| 2023 | $76 | $4,500 | $4,500 | $0 |
| 2022 | $83 | $4,500 | $4,500 | $0 |
| 2021 | $83 | $4,500 | $4,500 | $0 |
| 2020 | $77 | $4,170 | $4,170 | $0 |
| 2019 | $73 | $4,170 | $4,170 | $0 |
Source: Public Records
Property History
| Date | Event | Price | Change | Sq Ft Price |
|---|---|---|---|---|
| 06/06/2025 06/06/25 | For Sale | $349,000 | 0.0% | $227 / Sq Ft |
| 06/02/2025 06/02/25 | Off Market | $349,000 | -- | -- |
| 07/01/2024 07/01/24 | For Sale | $349,000 | -- | $227 / Sq Ft |
Source: Norfolk Board of REALTORS®
Source: Norfolk Board of REALTORS®
MLS Number: 240444
APN: 700013261
Nearby Homes







