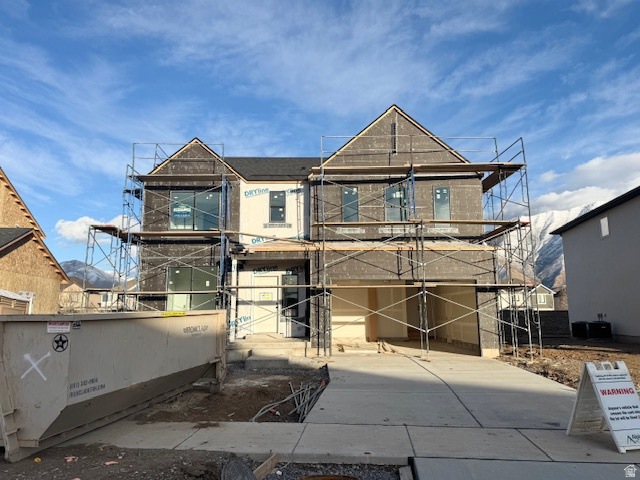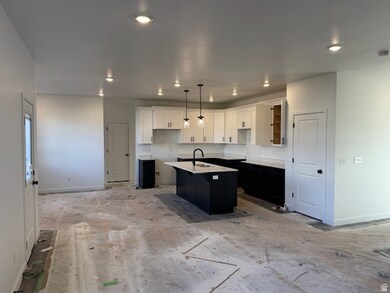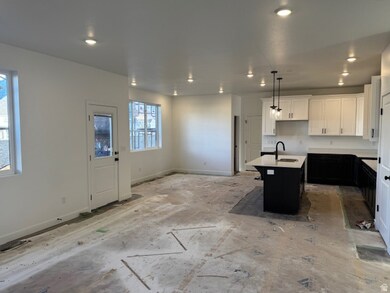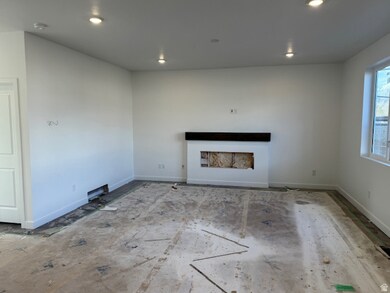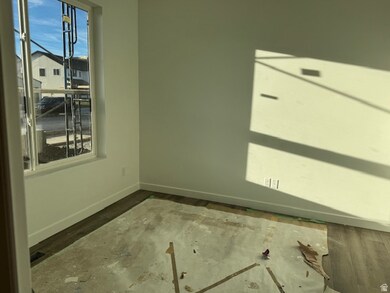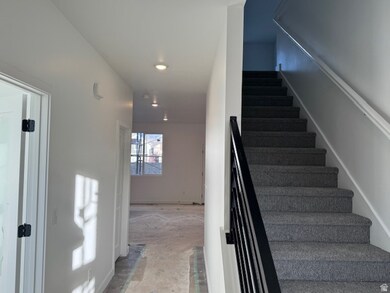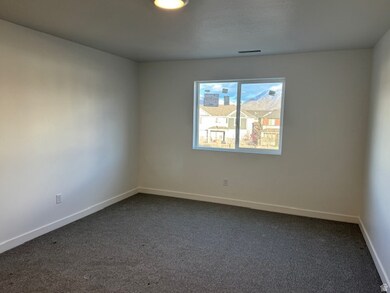708 N Plainsman Dr Unit 104 Spanish Fork, UT 84660
Estimated payment $4,043/month
Highlights
- New Construction
- 1 Fireplace
- Den
- Mountain View
- No HOA
- 2 Car Attached Garage
About This Home
No HOA and front yard landscaping included. The Evergreen floor plan is getting closer to completion with an estimate of January/February 2026 finish. Up to $15,000 towards closing costs and/or buydown as well as $3,000 towards options for our December promotion. Love the elegant entry with lots of light and a staircase that leads to the upstairs loft. Main level home office with double-doors and the kitchen is spacious and has a large pantry as well as a vented out hood range. 4 bedrooms upstairs as well as a loft and none of the four bedrooms upstairs share a wall. The secondary bath offers a separate vanity room. Photos are from a different home, but same elevation and plan. Price will increase as the builder adds options. Visit the model home at the following address: 662 North Plainsman Drive Spanish Fork. Our hours are: M to F 12 pm-6 pm, Sat 11 am-6 pm or by appointment. Buyer and/or Buyer's agent to verify all.
Listing Agent
Robert Ninow
Stone Edge Real Estate LLC License #7525887 Listed on: 12/05/2025
Home Details
Home Type
- Single Family
Year Built
- Built in 2025 | New Construction
Lot Details
- 6,534 Sq Ft Lot
- Property is zoned Single-Family
Parking
- 2 Car Attached Garage
Home Design
- Stone Siding
- Stucco
Interior Spaces
- 3,585 Sq Ft Home
- 3-Story Property
- 1 Fireplace
- Double Pane Windows
- Sliding Doors
- Den
- Carpet
- Mountain Views
- Basement Fills Entire Space Under The House
Kitchen
- Free-Standing Range
- Down Draft Cooktop
- Disposal
Bedrooms and Bathrooms
- 4 Bedrooms
- Walk-In Closet
- Bathtub With Separate Shower Stall
Schools
- REES Elementary School
- Mapleton Jr Middle School
- Maple Mountain High School
Utilities
- Forced Air Heating and Cooling System
- Natural Gas Connected
Community Details
- No Home Owners Association
- Shelly Acres Subdivision
Map
Home Values in the Area
Average Home Value in this Area
Property History
| Date | Event | Price | List to Sale | Price per Sq Ft |
|---|---|---|---|---|
| 12/05/2025 12/05/25 | For Sale | $647,422 | -- | $181 / Sq Ft |
Source: UtahRealEstate.com
MLS Number: 2125674
- 737 N Plainsman Dr Unit 108
- 738 N Plainsman Dr Unit 107
- 662 N Plainsman Dr Unit 101
- Spruce Plan at Shelly Acres Subdivision
- Sycamore Plan at Shelly Acres Subdivision
- Juniper Plan at Shelly Acres Subdivision
- Evergreen Plan at Shelly Acres Subdivision
- 828 N Old Fort Dr Unit 84
- 812 N Old Fort Dr
- 812 N Spring Ln
- 674 S Meade St
- 572 S Chamberlain St
- 663 N 2040 E
- 593 N 2040 E
- 1164 N Ponderosa Ln
- 376 N 2350 E Unit 9
- 326 N 2350 E Unit 12
- 344 N 2350 E Unit 11
- 362 N 2350 E Unit 10
- 2281 E 320 N Unit 39
- 1308 N 1980 E
- 1287 N Wagon Way
- 1698 E Ridgefield Rd
- 1193 Dragonfly Ln
- 1251 Cattail Dr
- 1295-N Sr 51
- 368 N Diamond Fork Loop
- 430 N 1000 E Unit 8
- 1329 E 410 S
- 755 E 100 N
- 1243 S Main St
- 4737 S 710 W Unit 204
- 3509 E 1120 S
- 849 W 1350 S
- 687 N Main St
- 1716 S 2900 E St
- 810 W 2000 N Unit R2
- 4735 S Alder Dr Unit 302
- 4777 Alder Dr Unit Building E 303
- 681 N Valley Dr
