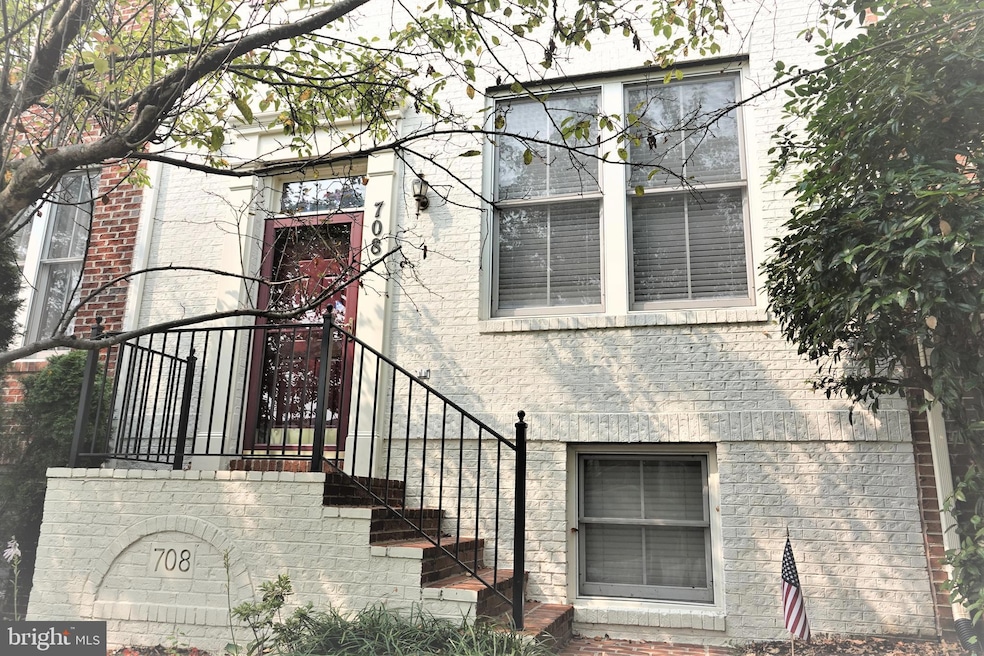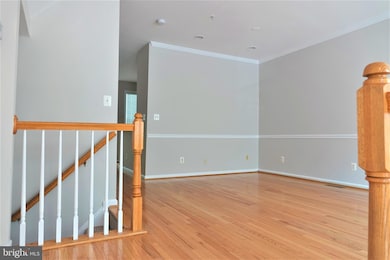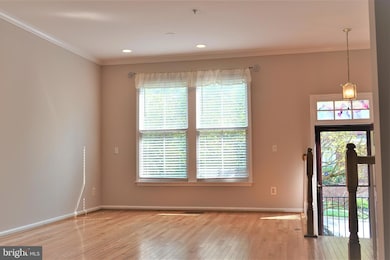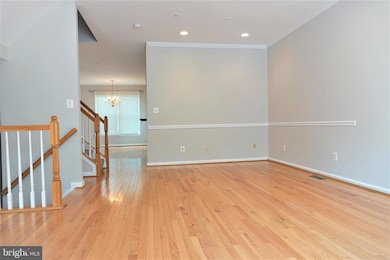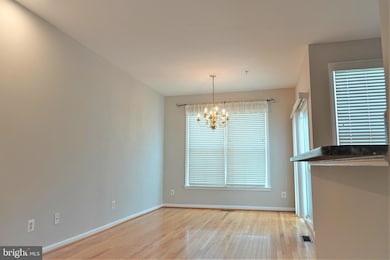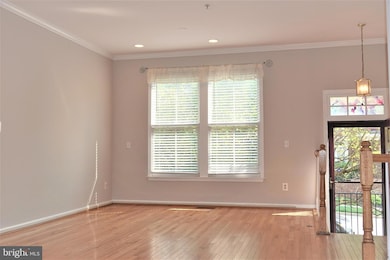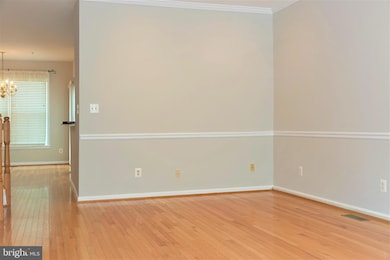708 Reserve Champion Dr Rockville, MD 20850
King Farm NeighborhoodHighlights
- Colonial Architecture
- Recreation Room
- Community Pool
- College Gardens Elementary School Rated A
- No HOA
- Brick Front
About This Home
Large brick front 3 level townhouse in KING FARM WATKINS POND. Fully finished walkout lower level offers sunny spacious recreation room, 4th bed room and fully bath. HWD floor on entire main level, entry foyer and powder room, formal LR, DR, KT/family room with fireplace, granite counter and SS appliances. Up level offers primary bed room with large walk in closet. 2 additional bedrooms and hall bath.
Listing Agent
(301) 523-0028 guoyingli0216@yahoo.com Nitro Realty License #500318 Listed on: 11/07/2025

Townhouse Details
Home Type
- Townhome
Est. Annual Taxes
- $8,398
Year Built
- Built in 2000
Lot Details
- 1,500 Sq Ft Lot
Home Design
- Colonial Architecture
- Slab Foundation
- Brick Front
Interior Spaces
- Property has 3 Levels
- Recreation Room
Bedrooms and Bathrooms
Finished Basement
- Walk-Out Basement
- Basement Fills Entire Space Under The House
Parking
- On-Street Parking
- 1 Assigned Parking Space
Schools
- Richard Montgomery High School
Utilities
- Forced Air Heating and Cooling System
- Natural Gas Water Heater
Listing and Financial Details
- Residential Lease
- Security Deposit $3,300
- Tenant pays for fireplace/flue cleaning, frozen waterpipe damage, gutter cleaning, HVAC maintenance, lawn/tree/shrub care, all utilities, cable TV, light bulbs/filters/fuses/alarm care
- No Smoking Allowed
- 12-Month Min and 36-Month Max Lease Term
- Available 11/7/25
- $50 Repair Deductible
- Assessor Parcel Number 160403214178
Community Details
Overview
- No Home Owners Association
- King Farm Watkins Pond Subdivision
Recreation
- Community Pool
Pet Policy
- No Pets Allowed
Map
Source: Bright MLS
MLS Number: MDMC2207338
APN: 04-03214178
- 721 Rolling Fields Way
- 536 Redland Blvd
- 803 Reserve Champion Dr Unit 201
- 909 Crestfield Dr
- 714 Crooked Creek Dr
- 801 Pleasant Dr Unit 80114
- 801 Pleasant Dr Unit 80115
- 801 Pleasant Dr Unit 80108
- 303 Redland Blvd Unit 102
- 910 Pleasant Dr
- 327 King Farm Blvd Unit 104
- 302 King Farm Blvd Unit 30208
- 802 Grand Champion Dr
- 802 Grand Champion Dr Unit 402
- 1011 Gaither Rd
- 311 Garden View Square
- 215 Poplar Spring Rd
- 1639 Piccard Dr
- 1105 Havencrest St
- 1222 Gaither Rd
- 557 Longhorn Crescent
- 801 Pleasant Dr Unit 80123
- 917 Crestfield Dr
- 913 Pleasant Dr
- 801 Elmcroft Blvd
- 1107 Gaither Rd
- 105 King Farm Blvd
- 465 Elmcroft Blvd
- 101 Watkins Pond Blvd Unit 201A1
- 110 Elmcroft Blvd
- 100 Watkins Pond Blvd Unit 404A1
- 15955 Frederick Rd
- 1302 Gaither Rd
- 3526 Margaret Jones Place
- 1380 Piccard Dr
- 924 King Farm Blvd
- 4033 Odessa Shannon Way
- 2005 Henson Norris St
- 2005 Henson Norris St
- 2033 Henson Norris St
