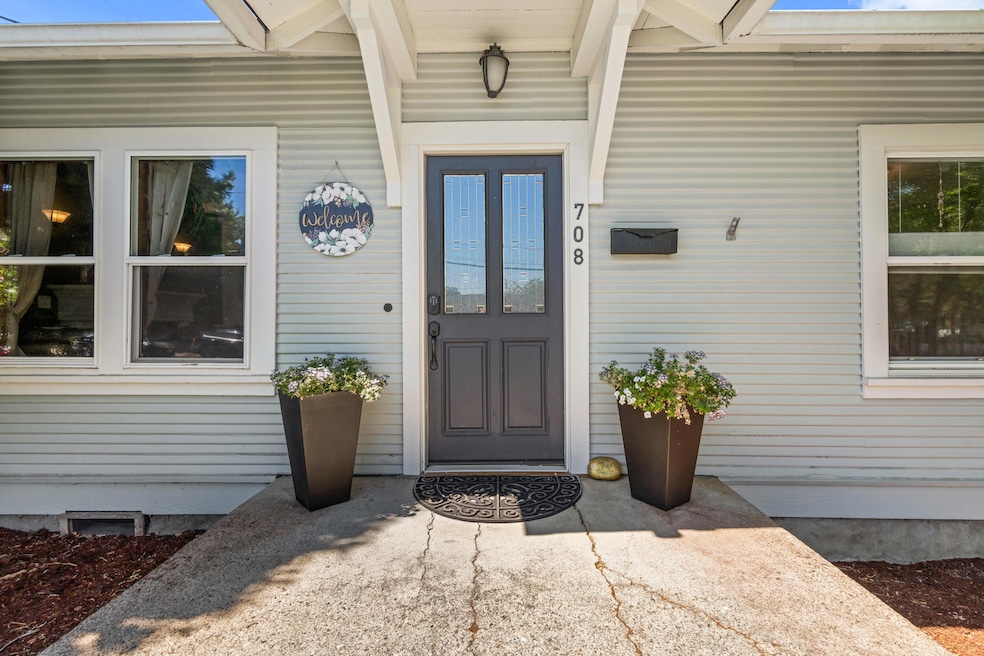708 S Peach St Medford, OR 97501
Washington NeighborhoodEstimated payment $2,264/month
Highlights
- Craftsman Architecture
- Vaulted Ceiling
- Main Floor Primary Bedroom
- Territorial View
- Wood Flooring
- No HOA
About This Home
Searching for character? This home perfectly blends vintage appeal with modern functionality. The inviting entry room features a gas fireplace, custom built-in shelving, and a passthrough window to the kitchen. The main floor primary suite includes an en-suite bathroom with dual vanities and generous closet space. The sun-drenched dining room is ideal for meals and gatherings with easy access to a patio seating area. The kitchen offers a gas range, built-in microwave, and is conveniently located next to a large walk-in pantry/laundry area complete with a sink. Upstairs, you'll find an additional bedroom and flex space perfect for an office, hobby room, or guest area. The back living room opens to a covered deck/patio, leading out to a shaded backyard. Additional features include a one-car garage and a spacious shed, ideal for storage or a workshop. Enjoy comfortable, functional living with the preserved character of the original 1930s build.
Listing Agent
John L. Scott Medford Brokerage Phone: 5416464288 License #201214434 Listed on: 08/21/2025

Home Details
Home Type
- Single Family
Est. Annual Taxes
- $2,305
Year Built
- Built in 1930
Lot Details
- 6,534 Sq Ft Lot
- Fenced
- Landscaped
- Level Lot
- Property is zoned SFR-10, SFR-10
Parking
- 1 Car Attached Garage
- Garage Door Opener
- On-Street Parking
Property Views
- Territorial
- Neighborhood
Home Design
- Craftsman Architecture
- Frame Construction
- Composition Roof
- Concrete Perimeter Foundation
Interior Spaces
- 1,728 Sq Ft Home
- 2-Story Property
- Built-In Features
- Vaulted Ceiling
- Ceiling Fan
- Gas Fireplace
- Double Pane Windows
- Vinyl Clad Windows
- Aluminum Window Frames
- Family Room
- Living Room with Fireplace
- Dining Room
- Carbon Monoxide Detectors
- Laundry Room
Kitchen
- Eat-In Kitchen
- Walk-In Pantry
- Microwave
- Dishwasher
- Laminate Countertops
- Disposal
Flooring
- Wood
- Carpet
- Laminate
- Tile
- Vinyl
Bedrooms and Bathrooms
- 3 Bedrooms
- Primary Bedroom on Main
- Linen Closet
- 2 Full Bathrooms
- Double Vanity
- Bathtub with Shower
- Bathtub Includes Tile Surround
Outdoor Features
- Patio
- Fire Pit
- Shed
- Porch
Utilities
- Forced Air Heating and Cooling System
- Heating System Uses Natural Gas
- Natural Gas Connected
- Water Heater
Community Details
- No Home Owners Association
- Winchester Place Addition Subdivision
Listing and Financial Details
- Exclusions: Fridge, W/D
- Legal Lot and Block 8700 / 3011
- Assessor Parcel Number 10417406
Map
Home Values in the Area
Average Home Value in this Area
Tax History
| Year | Tax Paid | Tax Assessment Tax Assessment Total Assessment is a certain percentage of the fair market value that is determined by local assessors to be the total taxable value of land and additions on the property. | Land | Improvement |
|---|---|---|---|---|
| 2025 | $2,305 | $158,920 | $52,530 | $106,390 |
| 2024 | $2,305 | $154,300 | $51,000 | $103,300 |
| 2023 | $2,234 | $149,810 | $49,510 | $100,300 |
| 2022 | $2,180 | $149,810 | $49,510 | $100,300 |
| 2021 | $2,124 | $145,450 | $48,070 | $97,380 |
| 2020 | $2,079 | $141,220 | $46,670 | $94,550 |
| 2019 | $2,030 | $133,120 | $43,990 | $89,130 |
| 2018 | $1,978 | $129,250 | $42,710 | $86,540 |
| 2017 | $1,942 | $129,250 | $42,710 | $86,540 |
| 2016 | $1,955 | $121,840 | $40,270 | $81,570 |
| 2015 | $1,871 | $118,450 | $60,800 | $57,650 |
| 2014 | $1,740 | $108,770 | $55,290 | $53,480 |
Property History
| Date | Event | Price | Change | Sq Ft Price |
|---|---|---|---|---|
| 08/21/2025 08/21/25 | For Sale | $389,000 | +39.4% | $225 / Sq Ft |
| 06/18/2020 06/18/20 | Sold | $279,000 | +3.3% | $279,000 / Sq Ft |
| 05/06/2020 05/06/20 | Pending | -- | -- | -- |
| 05/01/2020 05/01/20 | For Sale | $270,000 | -- | $270,000 / Sq Ft |
Purchase History
| Date | Type | Sale Price | Title Company |
|---|---|---|---|
| Warranty Deed | $279,000 | Ticor Title | |
| Warranty Deed | $257,000 | Lawyers Title Ins | |
| Warranty Deed | $105,000 | -- |
Mortgage History
| Date | Status | Loan Amount | Loan Type |
|---|---|---|---|
| Open | $270,630 | New Conventional | |
| Previous Owner | $205,600 | Purchase Money Mortgage | |
| Previous Owner | $95,000 | Seller Take Back |
Source: Oregon Datashare
MLS Number: 220208070
APN: 10417406
- 710 Beekman Ave
- 933 Dakota Ave
- 506 S Peach St
- 0 N Pacific Hwy Tract B Unit 102984637
- 719 Newtown St
- 517 Newtown St
- 802 Grant Ave
- 810 Grant Ave
- 717 Dakota Ave
- 801 Grant Ave
- 0 W Stewart Ave
- 0 Beekman Unit 1500 220208929
- 730 W 11th St
- 437 Benson St
- 1217 Murray Ave
- 728 W 11th St
- 310 Hamilton St
- 502 Benson St
- 1201 Kelly St
- 216 S Orange St
- 901 King St
- 309 Laurel St
- 406 W Main St
- 121 S Holly St
- 301 N Columbus Ave Unit 301.5
- 1750 Sandstone Dr
- 520 N Bartlett St
- 835 Overcup St
- 518 N Riverside Ave
- 2642 W Main St
- 2008 Deer Pointe Ct
- 1211 Niantic St
- 645 Royal Ave
- 237 E McAndrews Rd
- 353 Dalton St
- 1673 Grand Ave
- 1677 Grand Ave
- 1801 Poplar Dr
- 1845 N Keene Way Dr Unit 2
- 1372 Glengrove Ave






