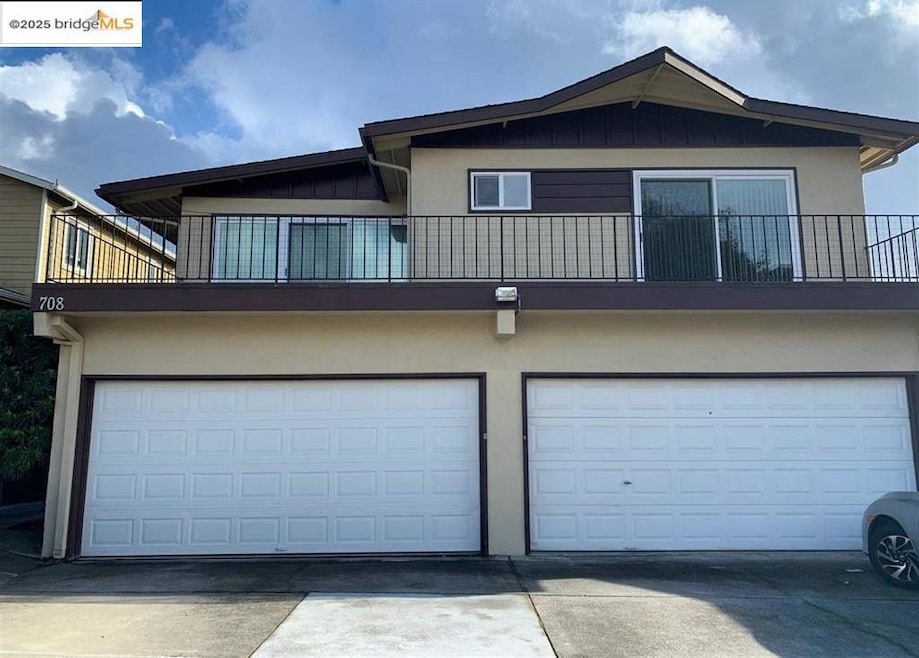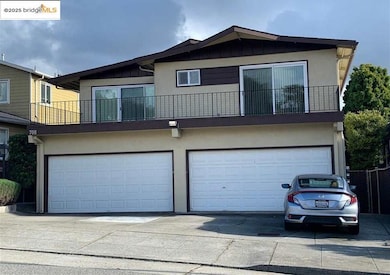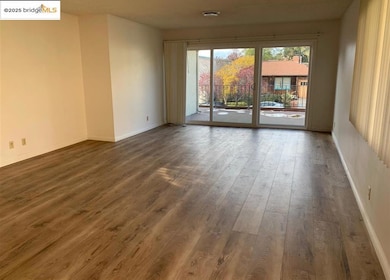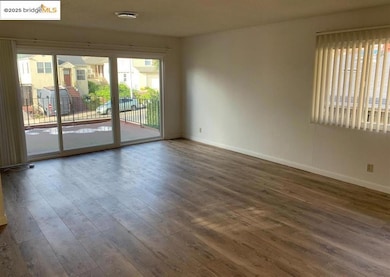708 Solano Ave Unit D Albany, CA 94706
Solano Hill Neighborhood
3
Beds
2
Baths
1,500
Sq Ft
5,000
Sq Ft Lot
Highlights
- Traditional Architecture
- No HOA
- Forced Air Heating System
- Albany Middle School Rated A
- 1 Car Attached Garage
- 3-minute walk to Peggy Thomsen Pierce Street Park
About This Home
Light & Bright upper Unit in a quiet 4plex, faces the front. Private deck/patio over the garages. Spacious 3 bedroom and 2 bath includes the primary suite. There is a washer/dryer hook up in the unit or coin operated community laundry room on the premises. The unit comes with 1 parking space in the garage w/ a storage closet. Vinyl wood like floors in the living room & 2 bedrooms. Primary suite has carpeting. Kitchen has gas stove, new vent hood, refrigerator, dishwasher, garbage disposal. Landlord pays for water. 1 year lease. No Pets. Great Albany Schools! Available now.
Property Details
Home Type
- Apartment
Year Built
- Built in 1968
Parking
- 1 Car Attached Garage
- Garage Door Opener
- Assigned Parking
Home Design
- Traditional Architecture
- Composition Roof
- Stucco
Kitchen
- Gas Range
- Free-Standing Range
- Dishwasher
Flooring
- Carpet
- Linoleum
- Laminate
- Vinyl
Bedrooms and Bathrooms
- 3 Bedrooms
- 2 Full Bathrooms
Laundry
- Laundry in unit
- Dryer
- Washer
Utilities
- No Cooling
- Forced Air Heating System
- Heating System Uses Natural Gas
- Gas Water Heater
Additional Features
- 1-Story Property
- 5,000 Sq Ft Lot
Listing and Financial Details
- Assessor Parcel Number 66273019
Community Details
Overview
- No Home Owners Association
- Albany Subdivision
Amenities
- Coin Laundry
Map
Property History
| Date | Event | Price | List to Sale | Price per Sq Ft |
|---|---|---|---|---|
| 10/31/2025 10/31/25 | Price Changed | $3,650 | -99.9% | $2 / Sq Ft |
| 09/08/2025 09/08/25 | For Rent | $3,800,000 | +118650.0% | -- |
| 02/04/2025 02/04/25 | Off Market | $3,200 | -- | -- |
| 06/01/2021 06/01/21 | Rented | $3,200 | 0.0% | -- |
| 05/12/2021 05/12/21 | Under Contract | -- | -- | -- |
| 03/12/2021 03/12/21 | For Rent | $3,200 | -- | -- |
Source: bridgeMLS
Source: bridgeMLS
MLS Number: 41110797
Nearby Homes
- 785 Taft Ave Unit 10
- 935 Hillside Ave
- 555 Pierce St Unit 226
- 545 Pierce St Unit 1206
- 986 Kains Ave
- 535 Pierce St Unit 5109
- 535 Pierce St Unit 2110
- 1213 San Pablo Ave
- 720 Key Route Blvd
- 1139 Cornell Ave
- 417 Evelyn Ave Unit 205
- 0 Camelia St Unit 41104882
- 5814 El Dorado St
- 1127 Key Route Blvd
- 6016 Avila St
- 1450 Fourth St Unit 5
- 817 Jones St
- 6130 Van Fleet Ave
- 5312 Sacramento Ave
- 5113 Panama Ave
- 702 Solano Ave
- 723 Buchanan St Unit C
- 841 Solano Ave
- 721 Hillside Ave
- 836 Adams St Unit B
- 555 Pierce St Unit 555 Pierce St
- 545 Pierce St Unit 1302
- 537 Madison St
- 535 Pierce St Unit 2107
- 3421 Belmont Ave Unit Upper Level 2B1B
- 3424 Yosemite Ave Unit 3
- 913 Camelia St
- 1428 7th St Unit 1428
- 510-512 El Cerrito Plaza
- 510 Pomona Ave
- 1313 Curtis St
- 1500 San Pablo Ave
- 5234 Sacramento Ave Unit A
- 5103 Panama Ave Unit A
- 743 Kearney St Unit A







