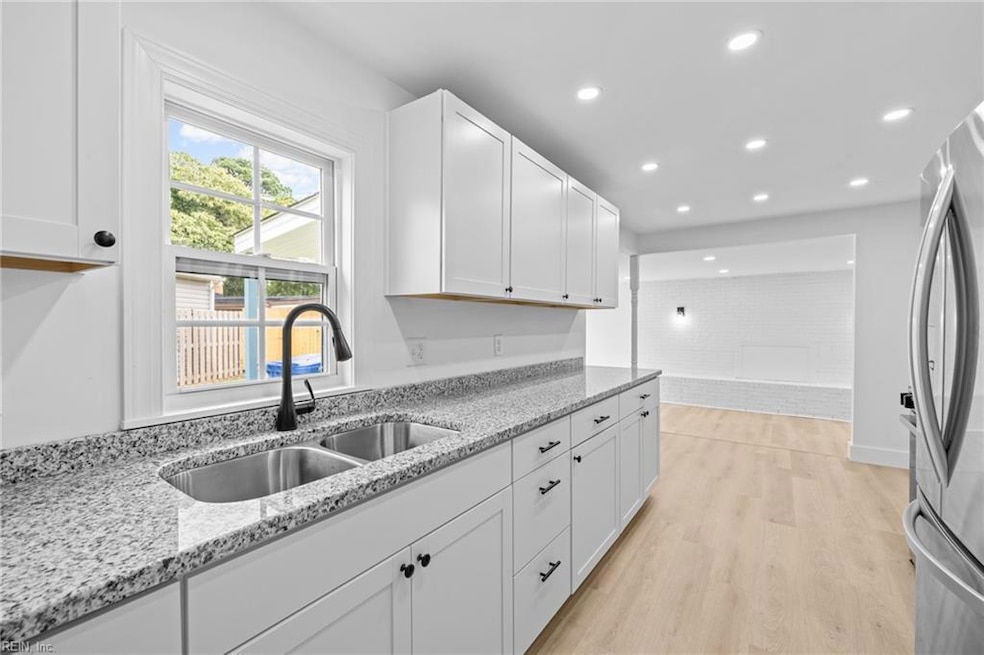708 Stalham Rd Chesapeake, VA 23325
Indian River NeighborhoodEstimated payment $1,602/month
Total Views
17,943
3
Beds
1
Bath
1,309
Sq Ft
$210
Price per Sq Ft
Highlights
- Transitional Architecture
- No HOA
- Patio
- Corner Lot
- Utility Closet
- Entrance Foyer
About This Home
Renovated Ranch! Newly installed Plumbing, Electrical, Zoned Heat/A/C, Roof, Vinyl Siding, LVP Floors, Appliances, Water Heater, Patio, Most of The Windows, Sliding Glass Door & More! Too Many Upgrades to List! Home has an Open Feel and gets Tons of Light! Come See Today!
Home Details
Home Type
- Single Family
Est. Annual Taxes
- $1,991
Year Built
- Built in 1956
Lot Details
- 7,579 Sq Ft Lot
- Privacy Fence
- Back Yard Fenced
- Corner Lot
- Property is zoned R8S
Parking
- On-Street Parking
Home Design
- Transitional Architecture
- Slab Foundation
- Asphalt Shingled Roof
- Vinyl Siding
Interior Spaces
- 1,309 Sq Ft Home
- 1-Story Property
- Decorative Fireplace
- Entrance Foyer
- Utility Closet
- Laminate Flooring
Kitchen
- Electric Range
- Disposal
Bedrooms and Bathrooms
- 3 Bedrooms
- 1 Full Bathroom
Laundry
- Dryer
- Washer
Outdoor Features
- Patio
Schools
- Thurgood Marshall Elementary School
- Indian River Middle School
- Indian River High School
Utilities
- Forced Air Zoned Heating and Cooling System
- Cooling System Mounted To A Wall/Window
- Heat Pump System
- Programmable Thermostat
- 220 Volts
- Electric Water Heater
Community Details
- No Home Owners Association
- Plymouth Park Subdivision
Map
Create a Home Valuation Report for This Property
The Home Valuation Report is an in-depth analysis detailing your home's value as well as a comparison with similar homes in the area
Home Values in the Area
Average Home Value in this Area
Tax History
| Year | Tax Paid | Tax Assessment Tax Assessment Total Assessment is a certain percentage of the fair market value that is determined by local assessors to be the total taxable value of land and additions on the property. | Land | Improvement |
|---|---|---|---|---|
| 2025 | $1,991 | $212,100 | $100,000 | $112,100 |
| 2024 | $1,991 | $197,100 | $90,000 | $107,100 |
| 2023 | $1,615 | $184,300 | $80,000 | $104,300 |
| 2022 | $1,598 | $158,200 | $65,000 | $93,200 |
| 2021 | $1,403 | $133,600 | $55,000 | $78,600 |
| 2020 | $1,366 | $130,100 | $55,000 | $75,100 |
| 2019 | $1,328 | $126,500 | $55,000 | $71,500 |
| 2018 | $1,300 | $117,700 | $50,000 | $67,700 |
| 2017 | $1,257 | $119,700 | $50,000 | $69,700 |
| 2016 | $1,236 | $117,700 | $50,000 | $67,700 |
| 2015 | $1,221 | $116,300 | $50,000 | $66,300 |
| 2014 | $1,124 | $107,000 | $50,000 | $57,000 |
Source: Public Records
Property History
| Date | Event | Price | List to Sale | Price per Sq Ft |
|---|---|---|---|---|
| 10/13/2025 10/13/25 | For Sale | $275,000 | -- | $210 / Sq Ft |
Source: Real Estate Information Network (REIN)
Purchase History
| Date | Type | Sale Price | Title Company |
|---|---|---|---|
| Warranty Deed | -- | None Available | |
| Special Warranty Deed | $82,000 | None Available | |
| Warranty Deed | $179,580 | Attorney |
Source: Public Records
Source: Real Estate Information Network (REIN)
MLS Number: 10605988
APN: 0121002003380
Nearby Homes
- 2004 Windy Rd
- 2913 Berkley Ave
- 2912 Scotia Dr
- 3020 Armentrout Ct
- 3005 Scotia Dr
- 2111 Stalham Rd
- 2900 Mayon Dr
- 3009 Mattox Dr
- 1317 Yeadon Rd
- 2603 Berkley Ave
- 402 Stalham Rd Unit A
- 2609 Harling Dr
- 3006 Menands Dr
- 2932 Sunrise Ave
- 1324 Wingfield Ave
- 1217 Cleona Dr
- 606 Bethel Rd
- 2916 Doris Ave
- 2820 Candlewood Cir
- 2924 Candlewood Cir
- 3004 Elbyrne Dr
- 600 Tekoa Rd
- 500 Mooney Rd
- 2815 Indian River Rd
- 2616 Arbor Glen Dr
- 2049 Stonehurst St
- 1201 Transylvania Ave
- 1717 Cullen Ave
- 2540 Holly Point Blvd
- 1510 Wilson Rd Unit 3
- 1510 Wilson Rd Unit 6
- 1615 Wilson Rd Unit 2
- 1724 Selden Ave
- 1712 Todd St Unit B
- 910 Providence Rd
- 1723 Fisher Ave
- 3329 Macdonald Rd
- 1328 Stewart St
- 2127 Chesapeake Dr Unit 4A
- 410 Middlesex St







