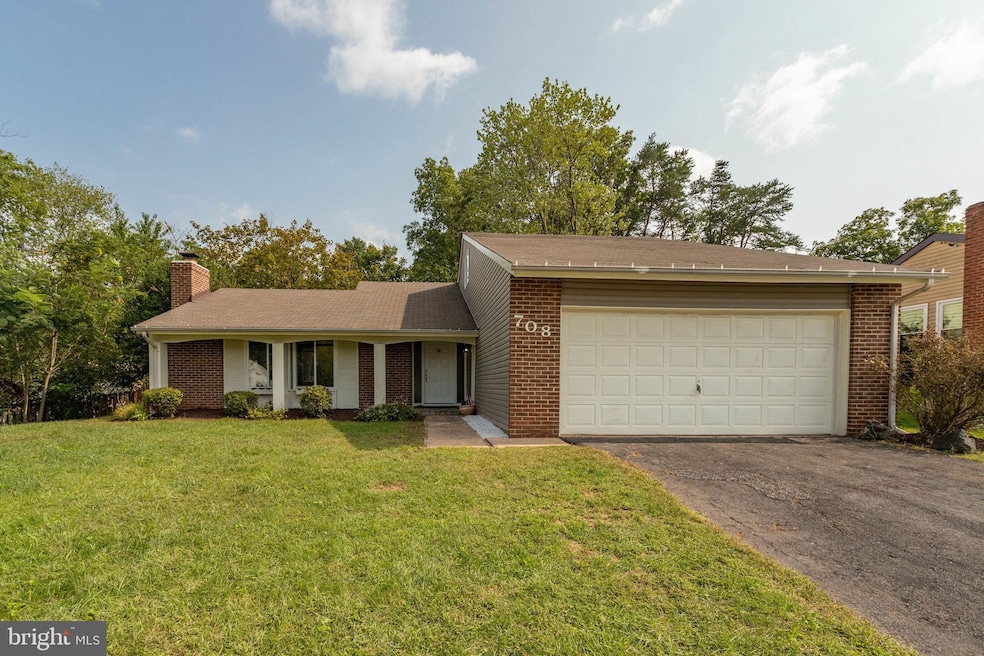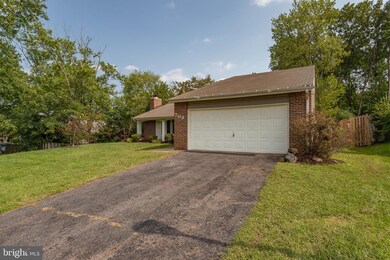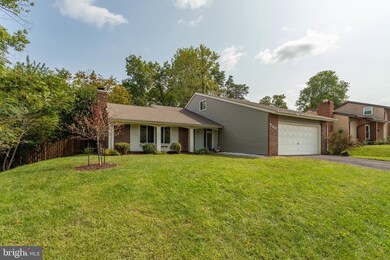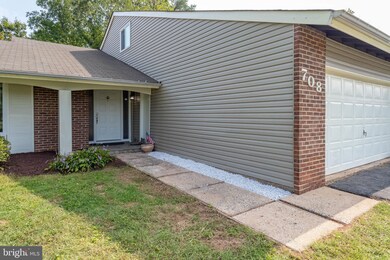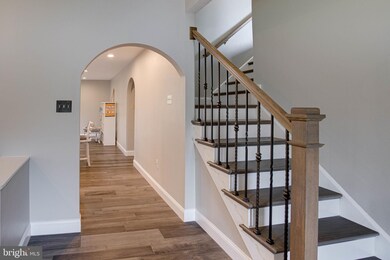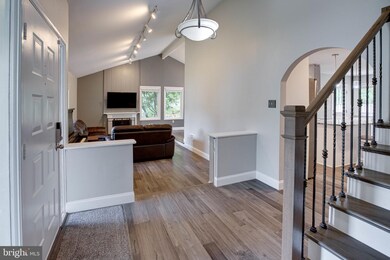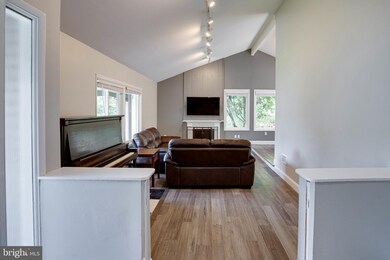
708 Sugarland Run Dr Sterling, VA 20164
Highlights
- Gourmet Kitchen
- Open Floorplan
- Contemporary Architecture
- Dominion High School Rated A-
- Community Lake
- Wood Flooring
About This Home
As of October 2020Renovated and well maintained four bedroom - two bathroom home sought after Sugarland Run. New engineered hardwood floors throughout main level. Brand new HVAC. Renovated kitchen with soft-close cabinets, marble counter-tops, Bosch stainless steel appliances and Zephyr island hood. Updated master bath with quartz counter-tops, new light fixtures and frameless shower door. New quartz counter-tops in hall bath with brand new tub and tiles. Brand new carpet in the 4th bedroom upstairs. New stairs, bannisters and window treatments. New whole home water filter. Fresh paint throughout. Insulated attic and HVAC duct lines. Energy star back door. Nice size flat backyard perfect for entertaining. Spacious two car garage. Within an arms reach to Rt 7, 28 and shopping. For 360 walk-through, please go to 708SugarlandRun.com
Last Agent to Sell the Property
EXP Realty, LLC License #0225205790 Listed on: 09/18/2020

Home Details
Home Type
- Single Family
Est. Annual Taxes
- $4,451
Year Built
- Built in 1974
Lot Details
- 7,841 Sq Ft Lot
- Property is zoned 18
HOA Fees
- $72 Monthly HOA Fees
Parking
- 2 Car Attached Garage
- 2 Driveway Spaces
- Parking Storage or Cabinetry
- Front Facing Garage
- On-Street Parking
Home Design
- Contemporary Architecture
- Masonry
Interior Spaces
- 1,915 Sq Ft Home
- Property has 2 Levels
- Open Floorplan
- Chair Railings
- Crown Molding
- Ceiling Fan
- Recessed Lighting
- 1 Fireplace
- Window Treatments
- Family Room Off Kitchen
- Combination Dining and Living Room
- Attic
Kitchen
- Gourmet Kitchen
- Breakfast Area or Nook
- Double Oven
- Cooktop with Range Hood
- Built-In Microwave
- Ice Maker
- Dishwasher
- Stainless Steel Appliances
- Kitchen Island
- Upgraded Countertops
- Disposal
Flooring
- Wood
- Carpet
Bedrooms and Bathrooms
- En-Suite Primary Bedroom
- 2 Full Bathrooms
Laundry
- Front Loading Dryer
- Front Loading Washer
Utilities
- Central Air
- Humidifier
- Back Up Electric Heat Pump System
- Vented Exhaust Fan
- Electric Water Heater
Listing and Financial Details
- Assessor Parcel Number 012305991000
Community Details
Overview
- Association fees include common area maintenance, pool(s), snow removal
- Sugarland Run HOA
- Sugarland Run Subdivision
- Property Manager
- Community Lake
Amenities
- Common Area
- Community Center
- Meeting Room
Recreation
- Community Playground
- Community Pool
- Jogging Path
Ownership History
Purchase Details
Home Financials for this Owner
Home Financials are based on the most recent Mortgage that was taken out on this home.Purchase Details
Home Financials for this Owner
Home Financials are based on the most recent Mortgage that was taken out on this home.Purchase Details
Home Financials for this Owner
Home Financials are based on the most recent Mortgage that was taken out on this home.Similar Homes in Sterling, VA
Home Values in the Area
Average Home Value in this Area
Purchase History
| Date | Type | Sale Price | Title Company |
|---|---|---|---|
| Warranty Deed | $512,000 | Virginia Title & Stlmnt Sol | |
| Warranty Deed | $425,000 | Universal Title | |
| Warranty Deed | $380,000 | -- |
Mortgage History
| Date | Status | Loan Amount | Loan Type |
|---|---|---|---|
| Open | $486,400 | New Conventional | |
| Previous Owner | $429,600 | VA | |
| Previous Owner | $434,137 | VA | |
| Previous Owner | $388,170 | VA |
Property History
| Date | Event | Price | Change | Sq Ft Price |
|---|---|---|---|---|
| 10/30/2020 10/30/20 | Sold | $512,000 | +0.4% | $267 / Sq Ft |
| 09/23/2020 09/23/20 | Pending | -- | -- | -- |
| 09/18/2020 09/18/20 | For Sale | $510,000 | +20.0% | $266 / Sq Ft |
| 08/09/2018 08/09/18 | Sold | $425,000 | -0.9% | $231 / Sq Ft |
| 07/12/2018 07/12/18 | Pending | -- | -- | -- |
| 07/10/2018 07/10/18 | Price Changed | $429,000 | -1.6% | $233 / Sq Ft |
| 07/06/2018 07/06/18 | For Sale | $436,000 | +14.7% | $237 / Sq Ft |
| 05/28/2015 05/28/15 | Sold | $380,000 | +1.3% | $207 / Sq Ft |
| 04/21/2015 04/21/15 | Pending | -- | -- | -- |
| 04/09/2015 04/09/15 | For Sale | $374,989 | -1.3% | $204 / Sq Ft |
| 04/09/2015 04/09/15 | Off Market | $380,000 | -- | -- |
Tax History Compared to Growth
Tax History
| Year | Tax Paid | Tax Assessment Tax Assessment Total Assessment is a certain percentage of the fair market value that is determined by local assessors to be the total taxable value of land and additions on the property. | Land | Improvement |
|---|---|---|---|---|
| 2025 | $5,219 | $648,280 | $227,900 | $420,380 |
| 2024 | $4,907 | $567,250 | $202,900 | $364,350 |
| 2023 | $4,741 | $541,840 | $202,900 | $338,940 |
| 2022 | $4,472 | $502,470 | $192,900 | $309,570 |
| 2021 | $4,623 | $471,700 | $177,900 | $293,800 |
| 2020 | $4,452 | $430,140 | $152,900 | $277,240 |
| 2019 | $4,329 | $414,290 | $152,900 | $261,390 |
| 2018 | $3,974 | $366,280 | $137,900 | $228,380 |
| 2017 | $4,057 | $360,590 | $137,900 | $222,690 |
| 2016 | $4,060 | $354,570 | $0 | $0 |
| 2015 | $3,736 | $209,790 | $0 | $209,790 |
| 2014 | $3,669 | $198,230 | $0 | $198,230 |
Agents Affiliated with this Home
-
Artur Guney

Seller's Agent in 2020
Artur Guney
EXP Realty, LLC
(703) 402-7500
1 in this area
103 Total Sales
-
Robin Ingenito

Buyer's Agent in 2020
Robin Ingenito
Keller Williams Realty/Lee Beaver & Assoc.
(703) 967-4374
1 in this area
76 Total Sales
-
Andrea Karalyos

Seller's Agent in 2018
Andrea Karalyos
BHHS PenFed (actual)
(703) 282-8811
31 Total Sales
-
Karen Brown

Seller's Agent in 2015
Karen Brown
Long & Foster
(703) 201-4907
67 Total Sales
-
James Wiles

Buyer's Agent in 2015
James Wiles
BHHS PenFed (actual)
(703) 868-1571
50 Total Sales
Map
Source: Bright MLS
MLS Number: VALO421500
APN: 012-30-5991
- 132 E Meadowland Ln
- 141 Seneca Ridge Dr
- 30125 Merchant Ct
- 229 W Meadowland Ln
- 276 W Meadowland Ln
- 258 N Cottage Rd
- 112 S Fox Rd
- 902 Old River Way Ct
- 47371 Sunrise Terrace
- 444 Sugarland Run Dr
- 203 N Cottage Rd
- 20049 Great Falls Forest Dr
- 111 Park Hill Ln
- 402 Sugarland Run Dr
- 20683 Waterfall Branch Terrace
- 47327 Rock Falls Terrace
- 47379 Darkhollow Falls Terrace
- 810 Sugarland Run Dr
- 20607 Woodmere Ct
- 20745 Royal Palace Square Unit 207
