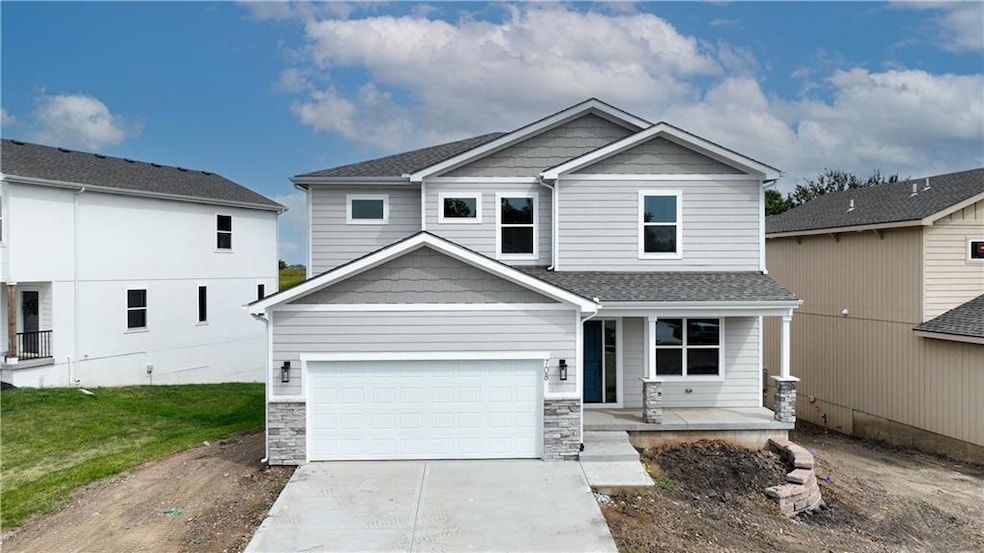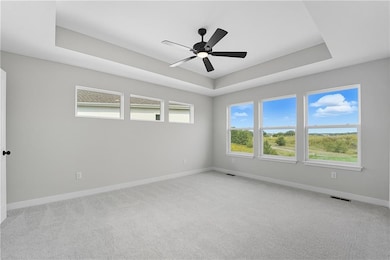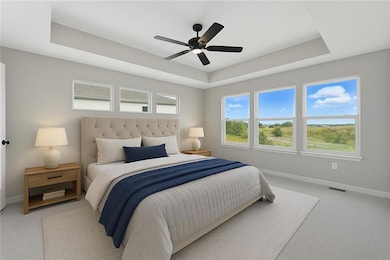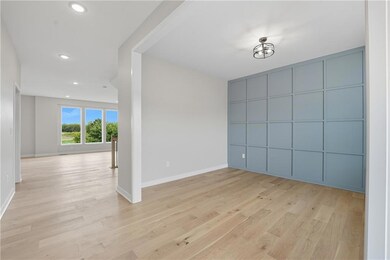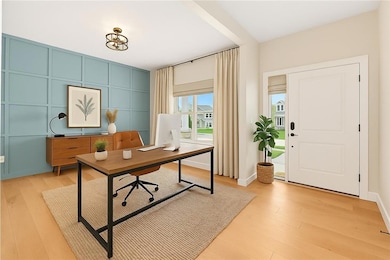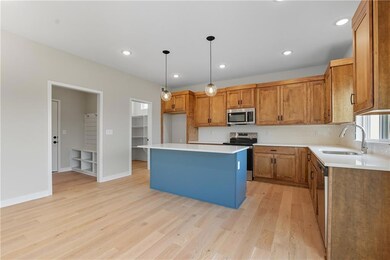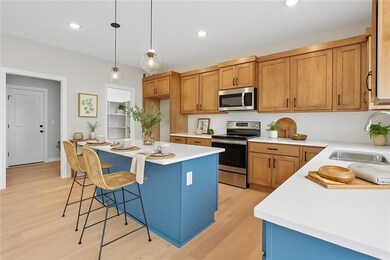708 SW Glenn Cir Raymore, MO 64083
Estimated payment $3,344/month
Highlights
- Craftsman Architecture
- Clubhouse
- Wood Flooring
- Creekmoor Elementary School Rated A-
- Deck
- Great Room with Fireplace
About This Home
This home is eligible for a "20K Your Way" builder incentive on contracts written by October 31st and closing by December 31st! Listed at foundation and now ready for quick move-in! Wake up to golf course views and enjoy a lifestyle filled with resort-style amenities just steps from the 11th tee box! Listed at foundation and ready now for fast close, this elevated 2-story home boasts a wide rocking chair front porch, perfect for morning coffee or evening relaxation. Inside, the main level impresses with wood flooring throughout, a flex/office space with stylish trim accents, a convenient powder bath, and a mudroom with built-in bench & coat closet. The spacious great room features a 50” linear fireplace with stunning tile surround and a trio of big picture windows that showcase a breathtaking greenspace and golf course view. The quartz kitchen comes complete with stainless appliances, a large walk-in pantry, wide open island with pull-out rubbish bin, and striking hexagonal backsplash. Upstairs, the private primary suite offers a serene retreat with separate closest, a beautiful view down the fairway, and three additional transom windows for extra natural light. Want even more space? Ask about options to finish the 723 sq. ft. lower level! Eastbrooke at Creekmoor has it all! Designed around 108 acre Lake Creekmoor and the acclaimed 18 Hole Championship Golf Course, it offers the best residential amenities package available, where active and relaxed lifestyles enjoy what feels like vacation all year long. Pools, tennis, pickleball, basketball, 24-hour fitness center, pro shop, Tavern on the Moor restaurant and bar, fishing, boating, SUP, and still more...it's ALL here! With an abundance of shops, restaurants and services minutes away and with easy access to Jackson and Johnson Counties, homeowners have all the benefits of metro living at their fingertips while enjoying home life outside the hustle and bustle.
Listing Agent
ReeceNichols - Lees Summit Brokerage Phone: 816-896-0995 License #2015031796 Listed on: 09/13/2025

Open House Schedule
-
Sunday, November 16, 202512:00 to 5:00 pm11/16/2025 12:00:00 PM +00:0011/16/2025 5:00:00 PM +00:00Add to Calendar
-
Monday, November 17, 202511:00 am to 5:00 pm11/17/2025 11:00:00 AM +00:0011/17/2025 5:00:00 PM +00:00Add to Calendar
Home Details
Home Type
- Single Family
Year Built
- Built in 2025 | Under Construction
Lot Details
- 6,689 Sq Ft Lot
- Side Green Space
- Cul-De-Sac
- Paved or Partially Paved Lot
- Sprinkler System
HOA Fees
- $115 Monthly HOA Fees
Parking
- 2 Car Attached Garage
- Front Facing Garage
Home Design
- Craftsman Architecture
- Composition Roof
- Lap Siding
- Stone Trim
Interior Spaces
- 2,292 Sq Ft Home
- 2-Story Property
- Ceiling Fan
- Self Contained Fireplace Unit Or Insert
- Thermal Windows
- Mud Room
- Great Room with Fireplace
- Combination Kitchen and Dining Room
- Den
- Fire and Smoke Detector
- Dryer Hookup
Kitchen
- Walk-In Pantry
- Dishwasher
- Stainless Steel Appliances
- Kitchen Island
- Quartz Countertops
- Wood Stained Kitchen Cabinets
- Disposal
Flooring
- Wood
- Carpet
- Ceramic Tile
Bedrooms and Bathrooms
- 4 Bedrooms
- Walk-In Closet
Basement
- Sump Pump
- Stubbed For A Bathroom
Eco-Friendly Details
- Energy-Efficient Appliances
- Energy-Efficient HVAC
- Energy-Efficient Lighting
- Energy-Efficient Insulation
- Energy-Efficient Thermostat
Outdoor Features
- Deck
- Playground
Schools
- Creekmoor Elementary School
- Raymore-Peculiar High School
Utilities
- Central Air
- Heat Exchanger
- Heating System Uses Natural Gas
- High-Efficiency Water Heater
Listing and Financial Details
- Assessor Parcel Number 2205543
- $0 special tax assessment
Community Details
Overview
- Association fees include curbside recycling, trash
- Creekmoor Property Owners Association
- Eastbrooke At Creekmoor Subdivision, Crestwood Floorplan
Amenities
- Clubhouse
- Community Center
- Party Room
Recreation
- Tennis Courts
- Community Pool
- Putting Green
- Trails
Security
- Building Fire Alarm
Map
Home Values in the Area
Average Home Value in this Area
Property History
| Date | Event | Price | List to Sale | Price per Sq Ft |
|---|---|---|---|---|
| 10/03/2025 10/03/25 | Price Changed | $514,900 | 0.0% | $225 / Sq Ft |
| 09/13/2025 09/13/25 | For Sale | $514,950 | -- | $225 / Sq Ft |
Source: Heartland MLS
MLS Number: 2575565
- 709 SW Glenn Cir
- 712 SW Glenn Cir
- 717 SW Glenn Cir
- 713 SW Glenn Cir
- 719 SW Glenn Cir
- 707 SW Glenn Cir
- 715 SW Glenn Cir
- 706 Glenn Cir
- 701 Glenn Cir
- 714 SW Glenn Cir
- 812 SW Glenn Cir
- 605 Mayfair Ct
- 602 Mayfair Ct
- 1014 Branchwood Ln
- 605 Hampstead Dr
- 1016 Branchwood Ln
- 601 Mayfair Ct
- Sheffield Plan at Eastbrooke at Creekmoor
- Honeydew Plan at Eastbrooke at Creekmoor
- Sienna Plan at Eastbrooke at Creekmoor
- 522 Johnston Pkwy
- 427 Sunflower Dr
- 421 Sunflower Dr
- 410 W Heritage Dr
- 328 Shenandoah Dr
- 1446 Brompton Ln
- 339 N Foxridge Dr
- 113 N Oxford Dr
- 210 Elissa Dr
- 200 N Fox Ridge Dr
- 1018 Silver Lake Dr
- 1602 Cooper Dr
- 1704 W Pelham Path
- 1611 Cooper Dr
- 1711 Roberta Dr
- 1609 Johnston Dr
- 101 Dean Ave
- 501 Dawn St
- 7802 E 170th St
- 315 E Elm St
