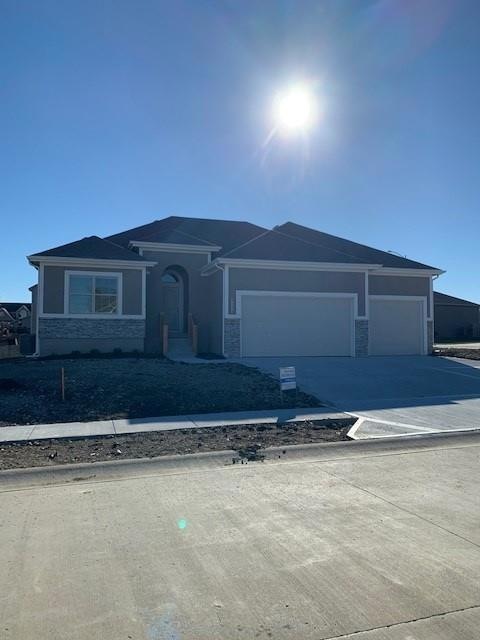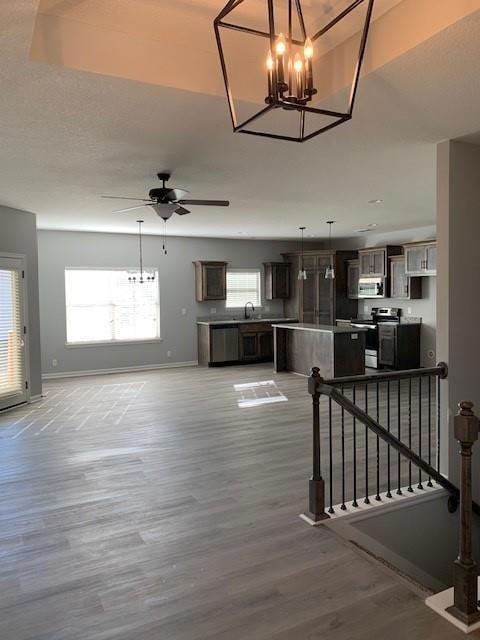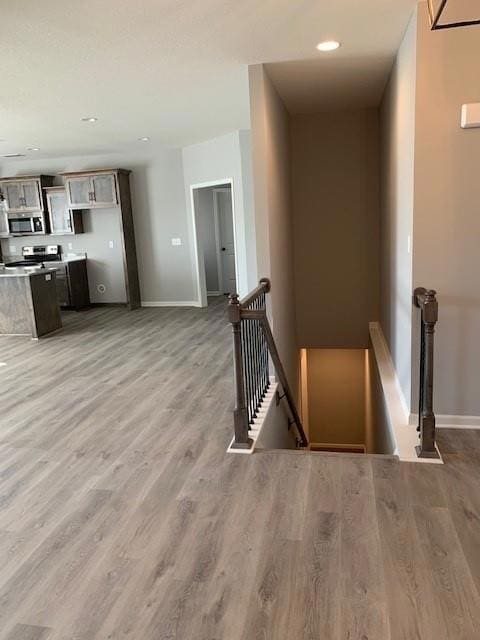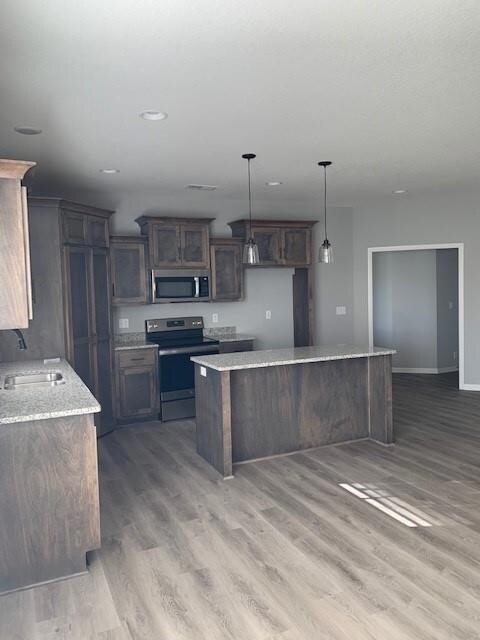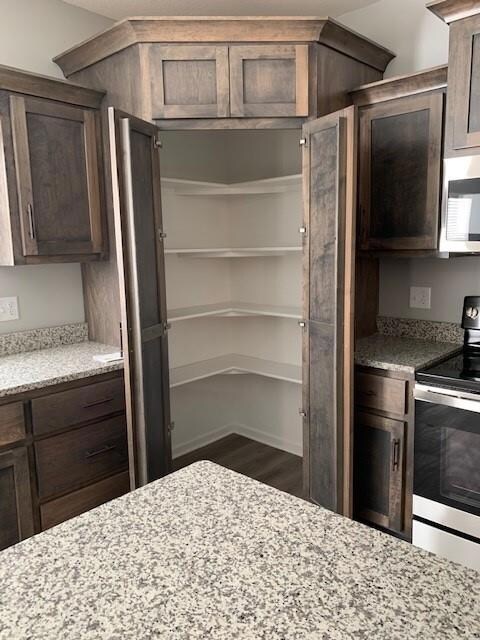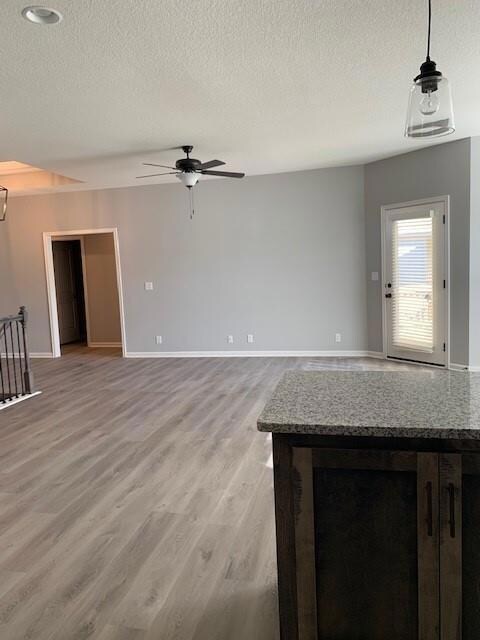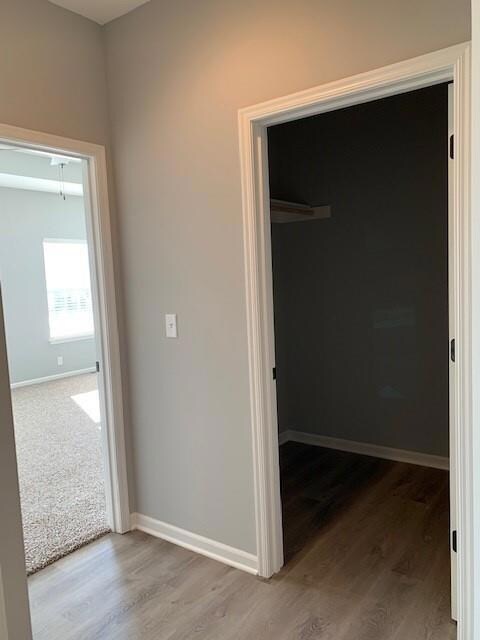PENDING
NEW CONSTRUCTION
708 SW Whitetail Dr Oak Grove, MO 64075
Estimated payment $2,259/month
Total Views
6,125
3
Beds
2
Baths
1,608
Sq Ft
$218
Price per Sq Ft
Highlights
- Custom Closet System
- Vaulted Ceiling
- Great Room
- Deck
- Ranch Style House
- Granite Countertops
About This Home
BEAUTIFUL TRUE RANCH, BRAND NEW CONSUTRCTION with 3 bedrooms, 2 full bathrooms and unfinished basement leaving you with plenty of opportunities to expand. Granite counter tops, LVP floors and so much more! This home with superior quality finishes is not one you will be able to find elsewhere for the price! *Scheduled to be finished and ready for closing in May 2023 **PHOTO IS OF EXISTING HOME AND IS ONLY USED AS EXAMPLE**
Home Details
Home Type
- Single Family
Est. Annual Taxes
- $4,691
HOA Fees
- $21 Monthly HOA Fees
Parking
- 3 Car Attached Garage
- Front Facing Garage
Home Design
- Home Under Construction
- Ranch Style House
- Traditional Architecture
- Frame Construction
- Composition Roof
Interior Spaces
- 1,608 Sq Ft Home
- Vaulted Ceiling
- Ceiling Fan
- Thermal Windows
- Great Room
- Combination Kitchen and Dining Room
- Ceramic Tile Flooring
- Unfinished Basement
Kitchen
- Kitchen Island
- Granite Countertops
- Wood Stained Kitchen Cabinets
Bedrooms and Bathrooms
- 3 Bedrooms
- Custom Closet System
- Walk-In Closet
- 2 Full Bathrooms
- Shower Only
Laundry
- Laundry Room
- Laundry on main level
Schools
- Oak Grove Elementary School
- Oak Grove High School
Additional Features
- Deck
- 0.29 Acre Lot
- City Lot
- Central Air
Listing and Financial Details
- $0 special tax assessment
Community Details
Overview
- Association fees include no amenities
- Oaks Of Edgewood Subdivision, Obrian Floorplan
Recreation
- Community Pool
Map
Create a Home Valuation Report for This Property
The Home Valuation Report is an in-depth analysis detailing your home's value as well as a comparison with similar homes in the area
Home Values in the Area
Average Home Value in this Area
Tax History
| Year | Tax Paid | Tax Assessment Tax Assessment Total Assessment is a certain percentage of the fair market value that is determined by local assessors to be the total taxable value of land and additions on the property. | Land | Improvement |
|---|---|---|---|---|
| 2025 | $4,691 | $69,443 | $10,000 | $59,443 |
| 2024 | $4,691 | $60,386 | $4,940 | $55,446 |
| 2023 | $4,640 | $60,310 | $7,904 | $52,406 |
| 2022 | $705 | $8,360 | $8,360 | $0 |
| 2021 | $689 | $8,360 | $8,360 | $0 |
| 2020 | $708 | $8,360 | $8,360 | $0 |
| 2019 | $673 | $8,360 | $8,360 | $0 |
| 2018 | $314 | $4,085 | $4,085 | $0 |
| 2017 | $323 | $4,085 | $4,085 | $0 |
| 2016 | $451 | $5,700 | $5,700 | $0 |
| 2014 | $2 | $21 | $21 | $0 |
Source: Public Records
Property History
| Date | Event | Price | List to Sale | Price per Sq Ft | Prior Sale |
|---|---|---|---|---|---|
| 03/13/2025 03/13/25 | Sold | -- | -- | -- | View Prior Sale |
| 01/25/2025 01/25/25 | Pending | -- | -- | -- | |
| 01/17/2025 01/17/25 | For Sale | $399,900 | +14.3% | $185 / Sq Ft | |
| 06/26/2023 06/26/23 | Pending | -- | -- | -- | |
| 05/10/2023 05/10/23 | Price Changed | $349,900 | -2.8% | $218 / Sq Ft | |
| 04/27/2023 04/27/23 | Price Changed | $359,900 | -2.7% | $224 / Sq Ft | |
| 12/14/2021 12/14/21 | Price Changed | $369,900 | +5.7% | $230 / Sq Ft | |
| 05/28/2021 05/28/21 | For Sale | $349,900 | -- | $218 / Sq Ft |
Source: Heartland MLS
Purchase History
| Date | Type | Sale Price | Title Company |
|---|---|---|---|
| Warranty Deed | $400,000 | Tallgrass Title | |
| Warranty Deed | -- | First American Title | |
| Warranty Deed | -- | Stewart Title Company |
Source: Public Records
Mortgage History
| Date | Status | Loan Amount | Loan Type |
|---|---|---|---|
| Open | $146,000 | New Conventional | |
| Previous Owner | $279,920 | New Conventional |
Source: Public Records
Source: Heartland MLS
MLS Number: 2324343
APN: 38-830-05-99-00-0-00-000
Nearby Homes
- 1112 SW 10th St
- 1106 SW 10th St
- 1202 SW Cardinal Ct
- 400 SW Powell Dr
- Lot 19 TBD SE Holstein Dr
- 1001 SW Powell Dr
- 1502 SW Meadowlark Ct
- 1212 SW 5th St
- 904 SW Pintail Dr
- 910 SW Pintail Dr
- 908 SW Pintail Dr
- 907 SW Pintail Dr
- 906 SW Pintail Dr
- The Aspen Plan at Oaks of Edgewood
- The Stratford Plan at Oaks of Edgewood
- The Brookfield Plan at Oaks of Edgewood
- The Marceline Plan at Oaks of Edgewood
- 901 SW Redbird Ct
- 903 SW Redbird Ct
- 1500 SW Meadowlark Ct
