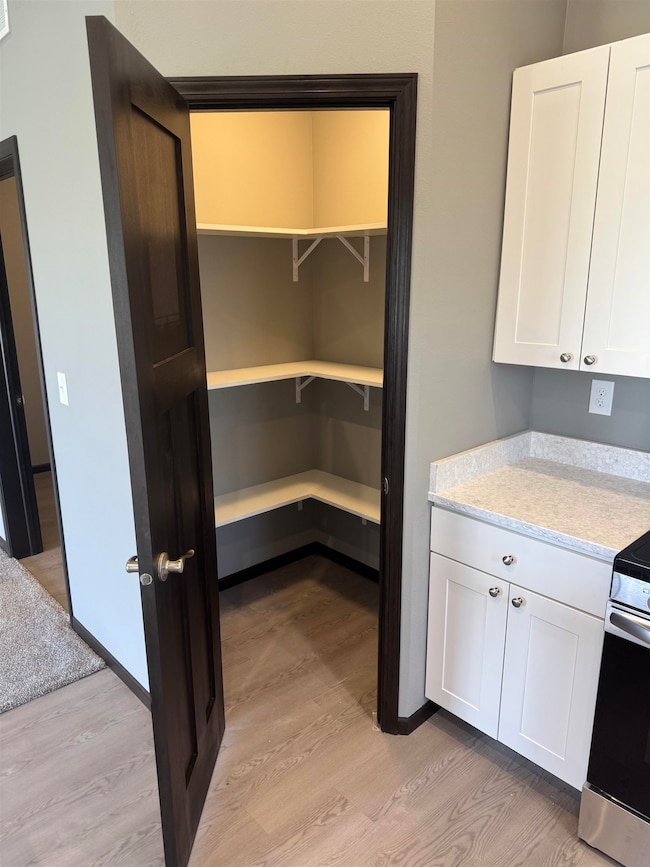708 W 22nd St Schuyler, NE 68661
Estimated payment $1,423/month
2
Beds
2
Baths
1,374
Sq Ft
$192
Price per Sq Ft
Highlights
- New Construction
- 2 Car Attached Garage
- Central Air
- Ranch Style House
- Luxury Vinyl Tile Flooring
- Water Softener is Owned
About This Home
This home is located at 708 W 22nd St, Schuyler, NE 68661 and is currently priced at $264,000, approximately $192 per square foot. This property was built in 2025. 708 W 22nd St is a home located in Colfax County.
Townhouse Details
Home Type
- Townhome
Est. Annual Taxes
- $508
Year Built
- Built in 2025 | New Construction
Lot Details
- Sprinkler System
Home Design
- Ranch Style House
- Frame Construction
- Asphalt Roof
Interior Spaces
- 1,374 Sq Ft Home
- Blinds
- Combination Kitchen and Dining Room
- Luxury Vinyl Tile Flooring
- Laundry on main level
Kitchen
- Electric Range
- Microwave
- Dishwasher
- Disposal
Bedrooms and Bathrooms
- 2 Main Level Bedrooms
- 2 Bathrooms
Home Security
Parking
- 2 Car Attached Garage
- Garage Door Opener
Utilities
- Central Air
- Electric Water Heater
- Water Softener is Owned
Listing and Financial Details
- Assessor Parcel Number 1209415.05
Map
Create a Home Valuation Report for This Property
The Home Valuation Report is an in-depth analysis detailing your home's value as well as a comparison with similar homes in the area
Home Values in the Area
Average Home Value in this Area
Property History
| Date | Event | Price | List to Sale | Price per Sq Ft |
|---|---|---|---|---|
| 10/30/2025 10/30/25 | For Sale | $264,000 | -- | $192 / Sq Ft |
Source: Norfolk Board of REALTORS®
Source: Norfolk Board of REALTORS®
MLS Number: 250804
Nearby Homes







