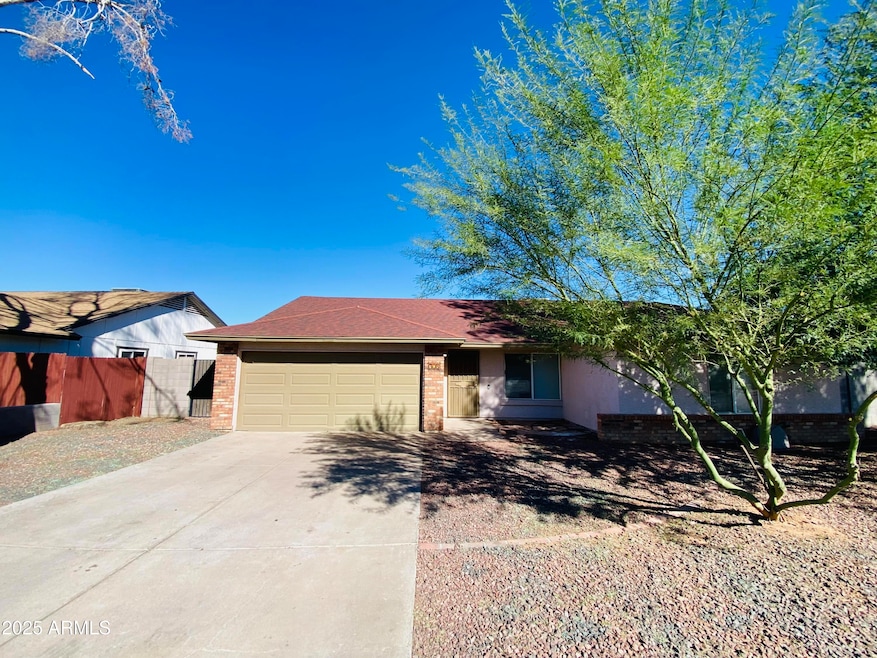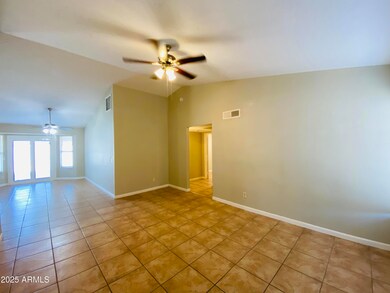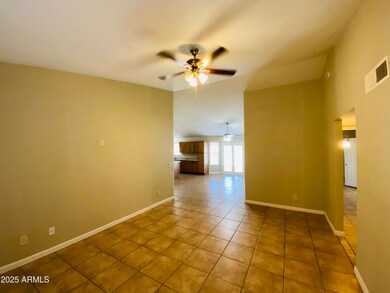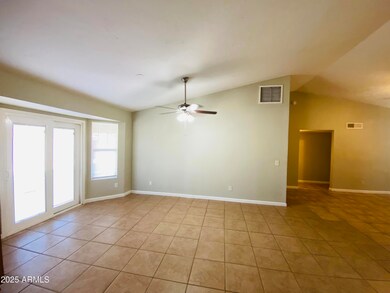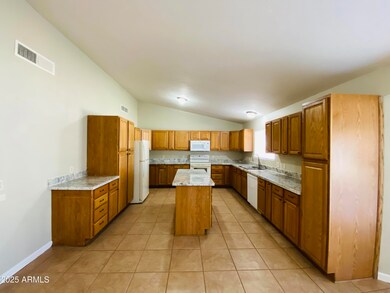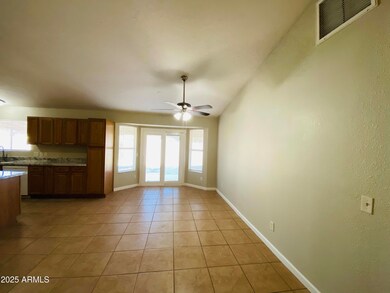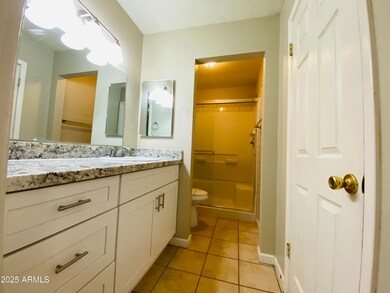708 W Nopal Place Chandler, AZ 85225
Amberwood NeighborhoodHighlights
- 0.16 Acre Lot
- No HOA
- Central Air
- Franklin at Brimhall Elementary School Rated A
- Covered Patio or Porch
- Heating Available
About This Home
Quality is the first word that jumps to mind when you walk through this house's lovely entryway and set foot on the tile flooring. Enjoy preparing meals in a finished kitchen. Stainless steel appliances, premium cabinetry and gleaming countertops gives you a worry-free cooking space worthy of you. A backyard perfect for any occasion awaits you in this beautiful home. There's a patio where you can take advantage of outdoor meals and offers plenty of space to set up your preferred furniture so you can lean back, relax and let the day's stress fade away. Your pets will thrive behind a privacy fence that also blocks out the sights and sounds of the neighborhood.
Home Details
Home Type
- Single Family
Est. Annual Taxes
- $1,689
Year Built
- Built in 1984
Lot Details
- 6,974 Sq Ft Lot
- Block Wall Fence
Parking
- 2 Car Garage
Home Design
- Wood Frame Construction
- Composition Roof
- Stucco
Interior Spaces
- 1,464 Sq Ft Home
- 1-Story Property
- Built-In Microwave
- Washer Hookup
Bedrooms and Bathrooms
- 3 Bedrooms
- 2 Bathrooms
Schools
- Sirrine Montessori Center Elementary School
- Summit Academy Middle School
- Dobson High School
Utilities
- Central Air
- Heating Available
- Cable TV Available
Additional Features
- Multiple Entries or Exits
- Covered Patio or Porch
Community Details
- No Home Owners Association
- Mastercraft East Unit 4 Subdivision
Listing and Financial Details
- Property Available on 11/12/25
- $300 Move-In Fee
- 12-Month Minimum Lease Term
- $55 Application Fee
- Tax Lot 257
- Assessor Parcel Number 302-27-862
Map
Source: Arizona Regional Multiple Listing Service (ARMLS)
MLS Number: 6946221
APN: 302-27-862
- 731 W Palomino Dr
- 812 W Rosal Place
- 792 W El Monte Place Unit 8
- 638 W Barrow Dr
- 822 W El Alba Way
- 2609 N Pleasant Dr
- 915 W Loughlin Dr
- 2712 N Evergreen St
- 916 W Loughlin Dr
- 2603 N Hartford St
- 800 W Marlboro Dr
- 2201 N Comanche Dr Unit 1080
- 2201 N Comanche Dr Unit 1002
- 307 W El Prado Rd
- 305 W Nopal Place
- 2066 N Arbor Ln
- 2155 N Grace Blvd Unit 214
- 2155 N Grace Blvd Unit 202
- 2155 N Grace Blvd Unit 213
- 286 W Palomino Dr Unit 147
- 807 W Nopal Place
- 807 W Nopal Place
- 807 W Palomino Dr
- 657 W Barrow Dr
- 2201 N Comanche Dr Unit 1066
- 2201 N Comanche Dr Unit 1104
- 2101 N Evergreen St
- 2033 N Sunset Dr
- 2121 N Iowa St
- 503 W Cheyenne Dr
- 2155 N Grace Blvd Unit 127
- 2155 N Grace Blvd Unit 210
- 1209 W Palo Verde Dr
- 2400 N Arizona Ave
- 2528 N Central Dr
- 1981 N Iowa St
- 2121 N Grace Blvd
- 1970 N Hartford St Unit 29
- 2926 N Oregon St Unit 1
- 102 W Palomino Dr
