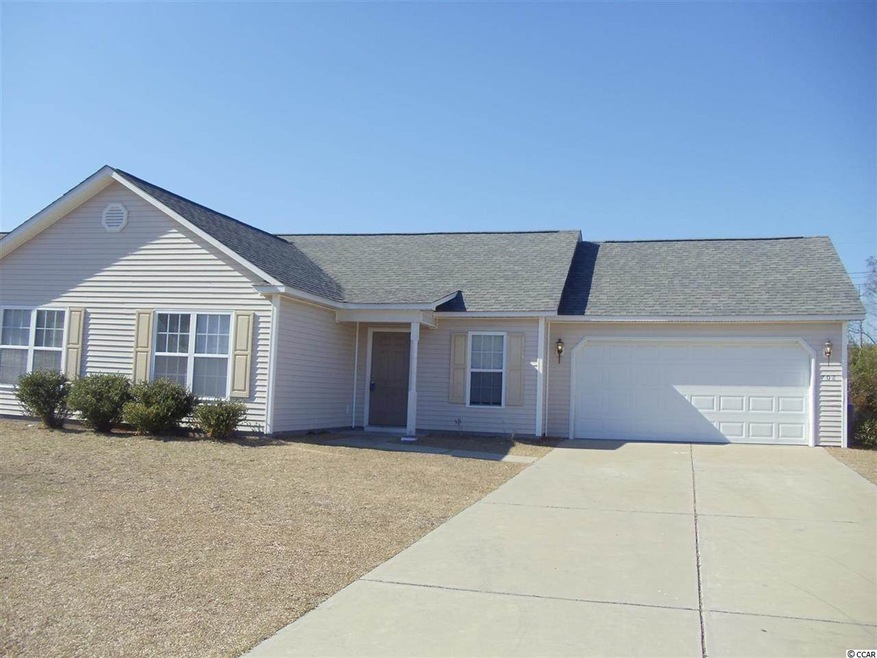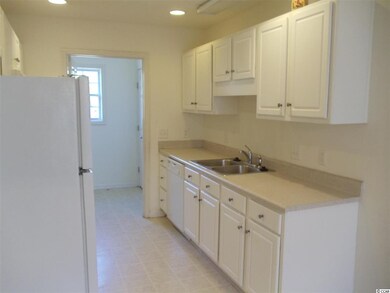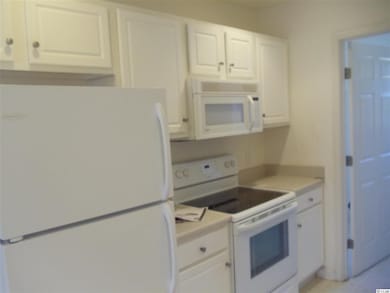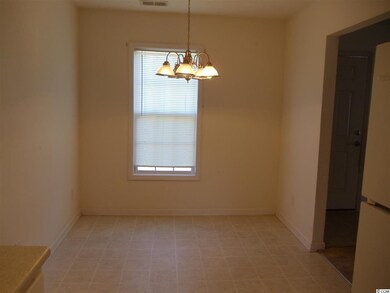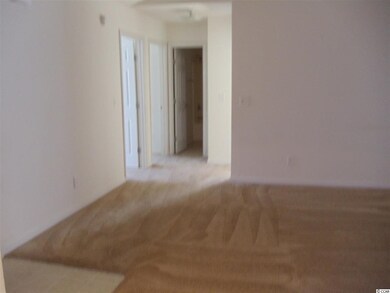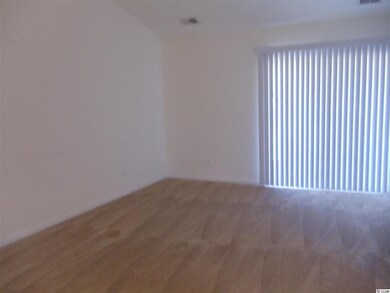
708 W Perry Rd Myrtle Beach, SC 29579
Highlights
- Ranch Style House
- Front Porch
- Combination Kitchen and Dining Room
- Carolina Forest Elementary School Rated A-
- Central Heating and Cooling System
- Ceiling Fan
About This Home
As of April 2019Great price for this 3 bed/ 2 bath with two car garage in Perry Place. No HOA fees! No neighbors directly behind and this is near the end of a dead end street. Great location –close to the Kroger plaza, tanger outlets, CCU , HGTC ,and a short drive to the beaches and all attractions. Easy access to highways 501 and 31.
Last Agent to Sell the Property
Century 21 The Harrelson Group License #12838 Listed on: 02/28/2014

Home Details
Home Type
- Single Family
Est. Annual Taxes
- $783
Year Built
- Built in 2007
Parking
- 2 Car Attached Garage
Home Design
- Ranch Style House
- Slab Foundation
- Vinyl Siding
Interior Spaces
- 1,200 Sq Ft Home
- Ceiling Fan
- Combination Kitchen and Dining Room
- Washer and Dryer Hookup
Kitchen
- Range
- Dishwasher
- Disposal
Bedrooms and Bathrooms
- 3 Bedrooms
- 2 Full Bathrooms
Utilities
- Central Heating and Cooling System
- Underground Utilities
- Water Heater
- Phone Available
- Cable TV Available
Additional Features
- Front Porch
- Outside City Limits
Ownership History
Purchase Details
Home Financials for this Owner
Home Financials are based on the most recent Mortgage that was taken out on this home.Purchase Details
Home Financials for this Owner
Home Financials are based on the most recent Mortgage that was taken out on this home.Purchase Details
Similar Homes in Myrtle Beach, SC
Home Values in the Area
Average Home Value in this Area
Purchase History
| Date | Type | Sale Price | Title Company |
|---|---|---|---|
| Warranty Deed | $157,000 | -- | |
| Warranty Deed | $150,100 | None Available | |
| Deed | $324,000 | None Available |
Mortgage History
| Date | Status | Loan Amount | Loan Type |
|---|---|---|---|
| Open | $125,600 | New Conventional | |
| Previous Owner | $117,727 | FHA | |
| Previous Owner | $120,080 | Purchase Money Mortgage |
Property History
| Date | Event | Price | Change | Sq Ft Price |
|---|---|---|---|---|
| 04/03/2019 04/03/19 | Sold | $153,500 | -0.9% | $140 / Sq Ft |
| 02/12/2019 02/12/19 | For Sale | $154,900 | +29.2% | $141 / Sq Ft |
| 04/10/2014 04/10/14 | Sold | $119,900 | 0.0% | $100 / Sq Ft |
| 03/02/2014 03/02/14 | Pending | -- | -- | -- |
| 02/28/2014 02/28/14 | For Sale | $119,900 | -- | $100 / Sq Ft |
Tax History Compared to Growth
Tax History
| Year | Tax Paid | Tax Assessment Tax Assessment Total Assessment is a certain percentage of the fair market value that is determined by local assessors to be the total taxable value of land and additions on the property. | Land | Improvement |
|---|---|---|---|---|
| 2024 | $783 | $6,563 | $1,467 | $5,096 |
| 2023 | $783 | $6,563 | $1,467 | $5,096 |
| 2021 | $710 | $6,563 | $1,467 | $5,096 |
| 2020 | $615 | $6,563 | $1,467 | $5,096 |
| 2019 | $534 | $6,563 | $1,467 | $5,096 |
| 2018 | $483 | $4,896 | $1,236 | $3,660 |
| 2017 | $468 | $4,896 | $1,236 | $3,660 |
| 2016 | -- | $4,896 | $1,236 | $3,660 |
| 2015 | $468 | $4,897 | $1,237 | $3,660 |
| 2014 | $1,538 | $4,897 | $1,237 | $3,660 |
Agents Affiliated with this Home
-

Seller's Agent in 2019
Brad Hein
BradHein.com
(843) 222-5555
1 in this area
90 Total Sales
-

Buyer's Agent in 2019
Patrick Zarcone
Century 21 The Harrelson Group
(843) 241-7549
21 in this area
183 Total Sales
-

Seller's Agent in 2014
Gregory Harrelson
Century 21 The Harrelson Group
(843) 457-7816
1 in this area
4 Total Sales
-

Buyer's Agent in 2014
Ana Moore
Century 21 The Harrelson Group
(843) 997-8195
20 in this area
249 Total Sales
Map
Source: Coastal Carolinas Association of REALTORS®
MLS Number: 1403995
APN: 41604030005
- 4033 Elmridge Ct Unit Lot 1009- Cali C
- 4008 Elmridge Ct
- 4013 Elmridge Ct
- 4000 Elmridge Ct
- 1509 Osage Dr
- 380 Babylon Pine Dr
- 276 Legends Village Loop
- 1513 Osage Dr
- 3489 Ashridge Way
- 3485 Ashridge Way
- 3541 Ashridge Way
- 3534 Ashridge Way
- 3533 Ashridge Way
- 3530 Ashridge Way
- 3529 Ashridge Way
- 3525 Ashridge Way
- 3553 Ashridge Way
- 3546 Ashridge Way
- 3545 Ashridge Way
- 3538 Ashridge Way
