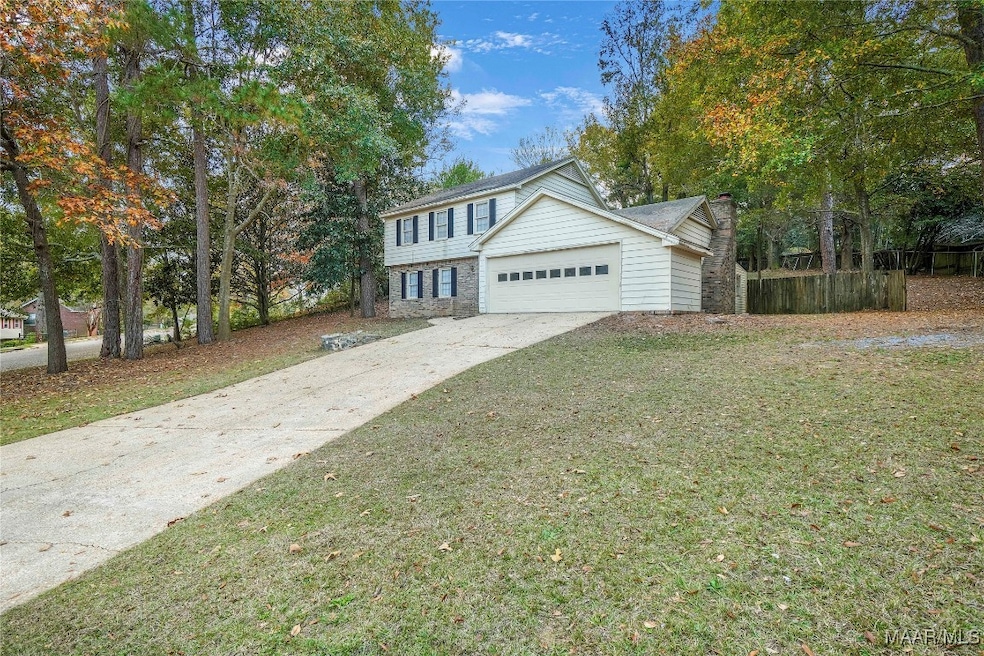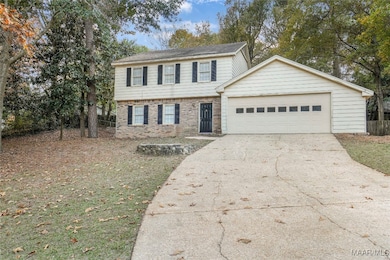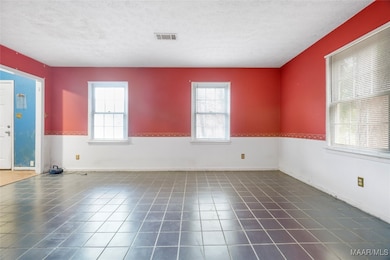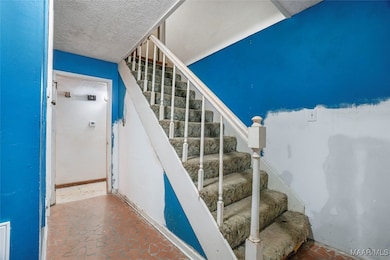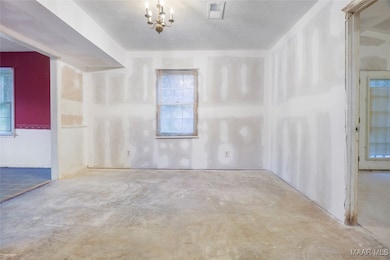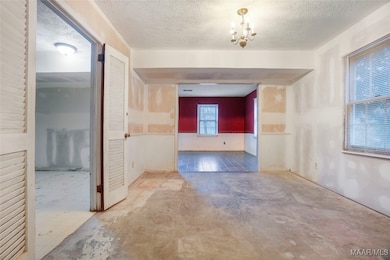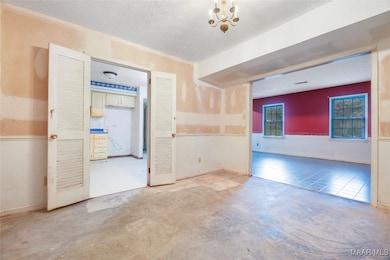708 Waverly Ln Prattville, AL 36067
Estimated payment $948/month
4
Beds
3
Baths
2,292
Sq Ft
$74
Price per Sq Ft
Highlights
- Wood Flooring
- Attic
- 2 Car Attached Garage
- Prattville Primary School Rated 10
- No HOA
- Central Heating and Cooling System
About This Home
HUGE DISCOUNT ON PRATTVILLE FIXER UPPER...1/2 ACRE CORNER LOT...SOLD AS IS...NO LOW BALL OFFERS...4 BED ROOMS 3 BATH ROOMS
Home Details
Home Type
- Single Family
Est. Annual Taxes
- $613
Year Built
- Built in 1975
Lot Details
- 0.65 Acre Lot
- Property is Fully Fenced
Parking
- 2 Car Attached Garage
- Driveway
Home Design
- Brick Exterior Construction
- Slab Foundation
- Vinyl Siding
Interior Spaces
- 2,292 Sq Ft Home
- 2-Story Property
- Fireplace Features Masonry
- Cooktop
- Washer and Dryer Hookup
- Attic
Flooring
- Wood
- Tile
Bedrooms and Bathrooms
- 4 Bedrooms
- 3 Full Bathrooms
Location
- City Lot
Schools
- Prattville Elementary School
- Prattville Junior High School
- Prattville High School
Utilities
- Central Heating and Cooling System
- Heating System Uses Gas
- Electric Water Heater
Community Details
- No Home Owners Association
- Melmar Subdivision
Listing and Financial Details
- Assessor Parcel Number 19-03-05-2-004-001-000-0
Map
Create a Home Valuation Report for This Property
The Home Valuation Report is an in-depth analysis detailing your home's value as well as a comparison with similar homes in the area
Home Values in the Area
Average Home Value in this Area
Tax History
| Year | Tax Paid | Tax Assessment Tax Assessment Total Assessment is a certain percentage of the fair market value that is determined by local assessors to be the total taxable value of land and additions on the property. | Land | Improvement |
|---|---|---|---|---|
| 2025 | $1,276 | $21,100 | $0 | $0 |
| 2024 | $575 | $19,860 | $0 | $0 |
| 2023 | $536 | $18,600 | $0 | $0 |
| 2022 | $521 | $18,140 | $0 | $0 |
| 2021 | $471 | $16,520 | $0 | $0 |
| 2020 | $458 | $16,100 | $0 | $0 |
| 2019 | $462 | $16,240 | $0 | $0 |
| 2018 | $471 | $16,520 | $0 | $0 |
| 2017 | $404 | $14,340 | $0 | $0 |
| 2015 | $281 | $0 | $0 | $0 |
| 2014 | $294 | $10,800 | $2,000 | $8,800 |
| 2013 | -- | $10,740 | $2,500 | $8,240 |
Source: Public Records
Property History
| Date | Event | Price | List to Sale | Price per Sq Ft |
|---|---|---|---|---|
| 11/21/2025 11/21/25 | For Sale | $169,900 | -- | $74 / Sq Ft |
Source: Montgomery Area Association of REALTORS®
Purchase History
| Date | Type | Sale Price | Title Company |
|---|---|---|---|
| Warranty Deed | -- | None Listed On Document | |
| Warranty Deed | -- | None Listed On Document |
Source: Public Records
Source: Montgomery Area Association of REALTORS®
MLS Number: 581773
APN: 19-03-05-2-004-001-000-0
Nearby Homes
- 620 Marlyn Dr
- 133 Melmar Dr
- 103 Jordan Crossing
- 508 Mockingbird Ct
- 134 Live Oak Dr
- 719 Upper Kingston Rd
- 1000 Garden Ln
- 279 Gardner Rd
- 0 Meharry St Unit 15-16 21399686
- 1127 Durden Rd
- 805 N Court St
- 670 Lower Kingston Rd
- 624 Lower Kingston Rd Unit Lot 1
- 744 N Court St
- 110 White Oak Ct
- 1308 Kingston Oaks
- 2040 Dawsons Mill Ln
- The Lilac Plan at Dawson's Mill
- The Azalea Plan at Dawson's Mill
- The Aspen Plan at Dawson's Mill
- 745 Park Ln
- 463 Durden Rd Unit B
- 102 White Oak Dr
- 617 Prairieview Dr
- 553 Mt Airy Dr
- 2039 Dawsons Mill Ln
- 211 Dawsons Mill Way
- 107 Dawson's Ml Dr
- 153 E 6th St
- 157 E 6th St
- 648 Mimosa Rd
- 110 Bridge St
- 127 N Wildwood Dr
- 114 Till Ct
- 807 Gillespie St
- 606 Fairview Ave
- 112 Richmond Way
- 100 Danya Ct
- 1170 Josephine Ave
- 1310 Fairview Ave
