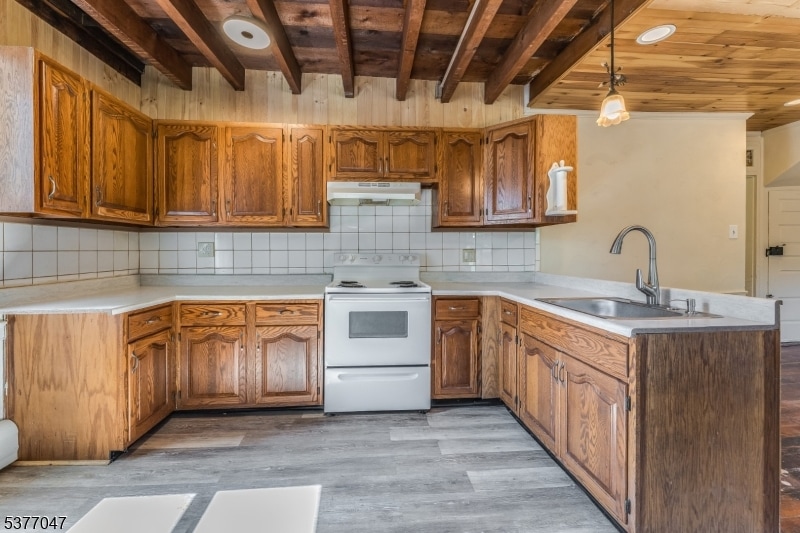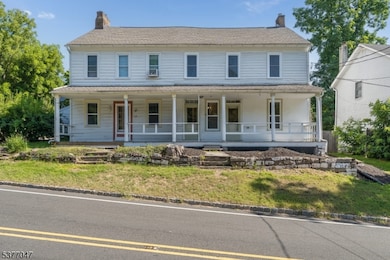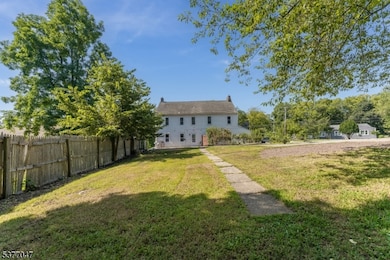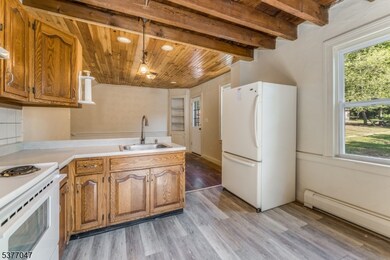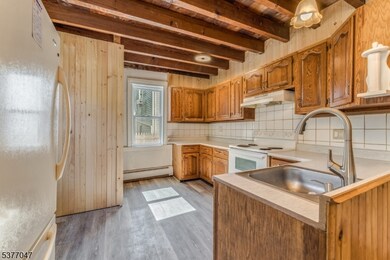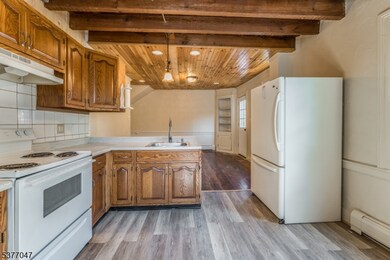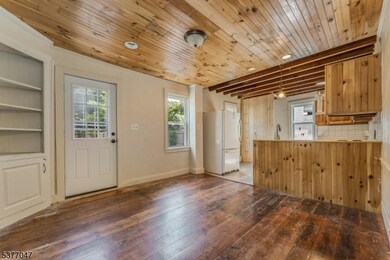7080 Lt York-Mtpleasant Alexandria Twp., NJ 08848
Highlights
- Wood Flooring
- Beamed Ceilings
- Patio
- Home Office
- Eat-In Country Kitchen
- Zoned Heating
About This Home
Historic Charm Meets Modern Comfort in This 1790 Half-Duplex!Discover the perfect blend of rustic character and thoughtful updates in this 3-bedroom, 1.5-bath home. Set in a historic 1790 building, this half-duplex features wide plank floors, exposed beamed ceilings, and brand-new windows throughout. The spacious eat-in kitchen is ideal for gatherings, and the first-floor washer/dryer hookup adds convenience. Upstairs, enjoy three large bedrooms and a full bath, plus a fully finished attic offering a versatile bonus room. Outside, relax on the classic rocking chair front porch or enjoy the expansive backyard and private storage. Dog-friendly (sorry, no cats).
Listing Agent
COLDWELL BANKER REALTY Brokerage Phone: 908-894-3511 Listed on: 08/14/2025

Townhouse Details
Home Type
- Townhome
Year Built
- Built in 1790 | Remodeled
Home Design
- Half Duplex
Interior Spaces
- Beamed Ceilings
- Mock Fireplace
- Blinds
- Living Room with Fireplace
- Combination Dining and Living Room
- Home Office
- Wood Flooring
Kitchen
- Eat-In Country Kitchen
- Electric Oven or Range
- Recirculated Exhaust Fan
Bedrooms and Bathrooms
- 3 Bedrooms
- Primary bedroom located on second floor
- Powder Room
Laundry
- Laundry in unit
- Washer and Dryer Hookup
Home Security
Parking
- 3 Parking Spaces
- Stone Driveway
Outdoor Features
- Patio
- Storage Shed
Schools
- Les.Wilson Elementary School
- Alexandria Middle School
- Del.Valley High School
Utilities
- Zoned Heating
- Heating System Uses Oil Above Ground
- Standard Electricity
- Well
- Electric Water Heater
- Septic System
Listing and Financial Details
- Tenant pays for cable t.v., electric, heat, maintenance-common area, maintenance-lawn, oil, snow removal, trash removal
- Assessor Parcel Number 1901-00009-0000-00018-0000-
Map
Property History
| Date | Event | Price | List to Sale | Price per Sq Ft |
|---|---|---|---|---|
| 12/09/2025 12/09/25 | For Rent | $2,675 | 0.0% | -- |
| 10/01/2025 10/01/25 | Off Market | $2,675 | -- | -- |
| 08/14/2025 08/14/25 | For Rent | $2,675 | -- | -- |
Source: Garden State MLS
MLS Number: 3981391
- 31 Stover Ave
- 284 Milford Mount Pleasant Rd
- 331 Milford Mount Pleasant Rd
- 331 Milfd-Mt Plea Rd
- 14 Hillside Ave
- 5 Paetzell Farm Ct
- 3 Paetzell Farm Ct
- 7 Paetzell Farm Ct
- 9 Paetzell Farm Ct
- 11 Paetzell Farm Ct
- 169 York Rd
- 1512 River Rd
- 1442 River Rd
- 1396 River Rd
- 215 Stamets Rd
- 191 Miller Park Rd
- 369 Stamets Rd
- 1692 Chestnut Ridge Rd
- 9 Deer Path
- 14 Red Cliff Village Ln
- 68 Frenchtown Rd
- 204 Preston Rd
- 445 Miller Park Rd
- 702 Swift Dr Unit 12
- 74 Red Cliff Rd
- 817 Harrison St
- 32 Bridge St Unit 32A
- 59 Trenton Ave
- 68 Trenton Ave
- 4 Vista Ln
- 615 County Road 627 Unit B
- 1090 County Road 519
- 47-49 Church St Unit 49
- 667 Easton Rd Unit REAR
- 132 E Dark Hollow Rd Unit MAIN HOUSE
- 171 Tabor Rd
- 78 Quakertown Rd
- 140 Young St
- 551 E Central Ave
- 1140 East Blvd Unit B
