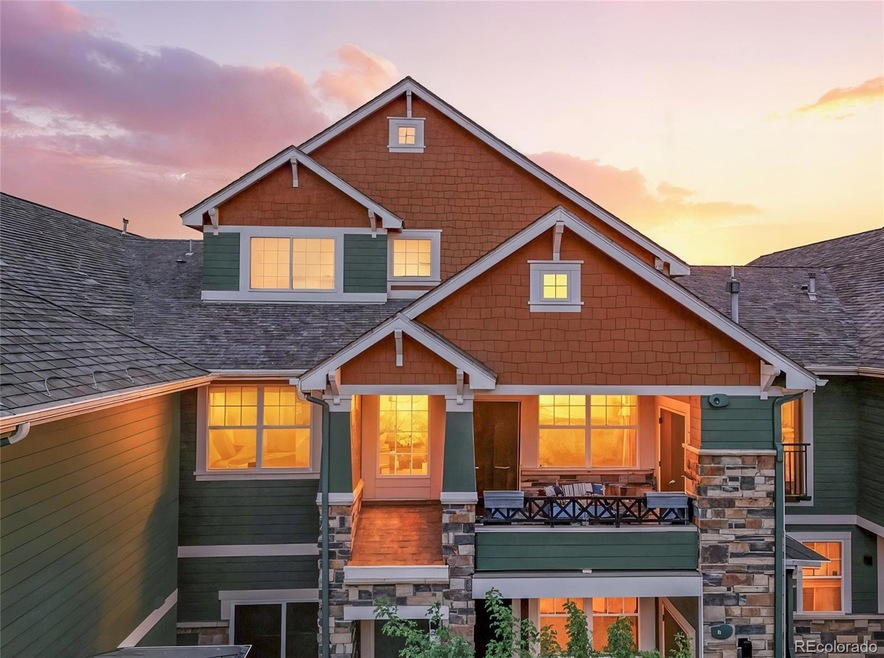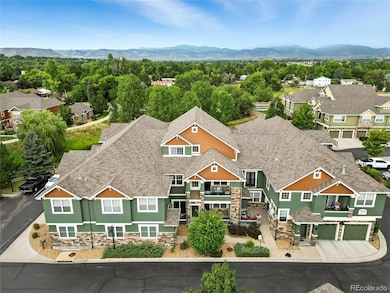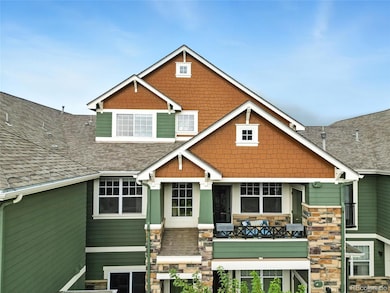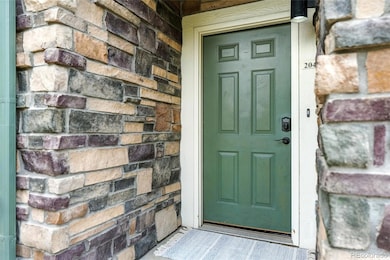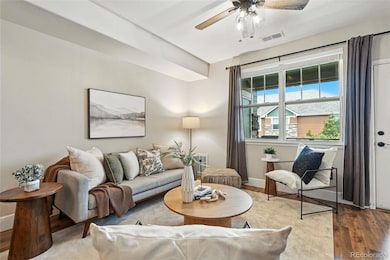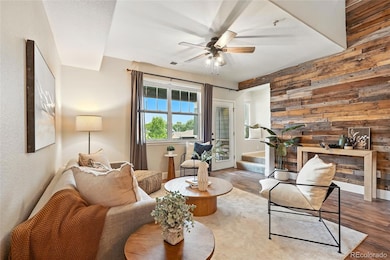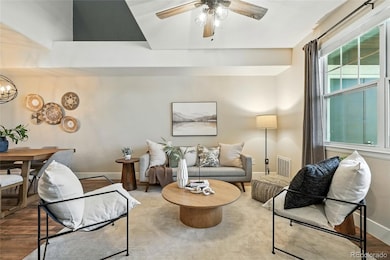7080 Simms St Unit 204 Arvada, CO 80004
Northwest Arvada NeighborhoodEstimated payment $3,124/month
Highlights
- Outdoor Pool
- Loft
- Oversized Parking
- Clubhouse
- Balcony
- Living Room
About This Home
Welcome to 7080 Simms Street, Unit #204, a stunning two-bedroom, two-bathroom condominium in the heart of Arvada, Colorado. This beautifully maintained residence boasts an open-concept floor plan that seamlessly blends modern elegance with comfort. The spacious living area is bathed in natural light, showcasing stylish finishes and contemporary design. You will love the fireplace and accent wall and your private porch off of the living room. The gourmet kitchen features stainless steel appliances, granite countertops, perfect for culinary enthusiasts and entertaining guests. Retreat to the serene bedrooms which both have generous sized walk in closets and bathrooms with soaking tubs. Enjoy the convenience of a dedicated laundry room and dedicated one car garage parking. Residents have access to on-site amenities, including a stunning community hot tub, pool and lounge. Located just minutes from the scenic Ralston Creek Trail and the expansive Van Bibber Park, outdoor enthusiasts will appreciate the extensive network of hiking and biking trails right at their doorstep. With nearby shopping, dining, and recreational opportunities, this condo is an ideal blend of luxury living and an active lifestyle. Don’t miss the chance to make this exceptional property your new home!
Listing Agent
The Agency - Denver Brokerage Email: kathryn.tighe@theagencyRE.com,720-327-9350 License #100053273 Listed on: 09/11/2025

Property Details
Home Type
- Condominium
Est. Annual Taxes
- $2,977
Year Built
- Built in 2007
HOA Fees
- $385 Monthly HOA Fees
Parking
- 1 Car Garage
- Oversized Parking
Home Design
- Entry on the 1st floor
- Composition Roof
- Wood Siding
- Stone Siding
Interior Spaces
- 1,524 Sq Ft Home
- 2-Story Property
- Living Room
- Dining Room
- Loft
Kitchen
- Oven
- Cooktop
- Microwave
- Dishwasher
- Disposal
Bedrooms and Bathrooms
- 2 Full Bathrooms
Laundry
- Laundry Room
- Dryer
- Washer
Outdoor Features
- Outdoor Pool
- Balcony
Schools
- Fremont Elementary School
- Oberon Middle School
- Arvada West High School
Utilities
- Forced Air Heating and Cooling System
- Phone Available
- Cable TV Available
Additional Features
- Two or More Common Walls
- Ground Level
Listing and Financial Details
- Exclusions: Sellers Personal Property and Staging Items
- Assessor Parcel Number 455962
Community Details
Overview
- Association fees include ground maintenance, maintenance structure, sewer, snow removal, trash
- Hammersmith Management Association, Phone Number (303) 980-0700
- Low-Rise Condominium
- Maple Leaf Subdivision
Amenities
- Clubhouse
Recreation
- Community Pool
- Community Spa
- Trails
Pet Policy
- Pets Allowed
Map
Home Values in the Area
Average Home Value in this Area
Tax History
| Year | Tax Paid | Tax Assessment Tax Assessment Total Assessment is a certain percentage of the fair market value that is determined by local assessors to be the total taxable value of land and additions on the property. | Land | Improvement |
|---|---|---|---|---|
| 2024 | $2,981 | $30,737 | -- | $30,737 |
| 2023 | $2,981 | $30,737 | $0 | $30,737 |
| 2022 | $3,121 | $31,868 | $0 | $31,868 |
| 2021 | $3,173 | $32,786 | $0 | $32,786 |
| 2020 | $2,445 | $25,342 | $0 | $25,342 |
| 2019 | $2,413 | $25,342 | $0 | $25,342 |
| 2018 | $1,833 | $18,719 | $0 | $18,719 |
| 2017 | $1,678 | $18,719 | $0 | $18,719 |
| 2016 | $1,888 | $19,845 | $1 | $19,844 |
| 2015 | $1,569 | $19,845 | $1 | $19,844 |
| 2014 | $1,569 | $15,499 | $1 | $15,498 |
Property History
| Date | Event | Price | List to Sale | Price per Sq Ft | Prior Sale |
|---|---|---|---|---|---|
| 09/11/2025 09/11/25 | For Sale | $475,000 | +4.9% | $312 / Sq Ft | |
| 02/02/2023 02/02/23 | Sold | $453,000 | -2.2% | $297 / Sq Ft | View Prior Sale |
| 12/31/2022 12/31/22 | Pending | -- | -- | -- | |
| 11/07/2022 11/07/22 | Price Changed | $463,000 | -1.3% | $304 / Sq Ft | |
| 10/14/2022 10/14/22 | Price Changed | $469,000 | -2.1% | $308 / Sq Ft | |
| 10/06/2022 10/06/22 | For Sale | $479,000 | -- | $314 / Sq Ft |
Purchase History
| Date | Type | Sale Price | Title Company |
|---|---|---|---|
| Special Warranty Deed | $453,000 | Guardian Title | |
| Warranty Deed | $363,000 | Land Title Guarantee | |
| Warranty Deed | $177,000 | Heritage Title | |
| Quit Claim Deed | -- | None Available | |
| Special Warranty Deed | $179,353 | Htco |
Mortgage History
| Date | Status | Loan Amount | Loan Type |
|---|---|---|---|
| Open | $407,700 | New Conventional | |
| Previous Owner | $316,000 | New Conventional | |
| Previous Owner | $176,103 | FHA |
Source: REcolorado®
MLS Number: 9154051
APN: 39-042-05-109
- 7130 Simms St Unit 207
- 7170 Simms St Unit 104
- 11825 W 73rd Dr
- 6984 Owens St
- 6943 Oak Way
- 7482 Routt Ln
- 7049 Van Gordon Ct
- 7454 Queen Cir
- 11029 W 65th Way
- 7154 Welch Ct
- 6640 Simms St
- 11820 W 66th Place Unit A
- 11925 W 66th Place Unit B
- 10879 W 65th Way
- 6470 Simms St Unit C
- 6506 Pierson St
- 7631 Oak St
- 10512 W 75th Ave
- 10171 W 69th Ave
- 10224 W 68th Way
- 7010 Simms St
- 6898 Newman St
- 6400-6454 Simms St
- 6388 Nelson Ct
- 10810 W 63rd Ave Unit D
- 6596 Iris Way
- 6397 Brooks Dr
- 6097 Quail Ct
- 10400 W 62nd Place
- 6068 Vivian Ct
- 9524 W 64th Ave
- 5905 Nelson Ct
- 12155 W 58th Place
- 5705 Simms St
- 9145 Oberon Rd
- 9855 W 59th Ave
- 5904 Zinnia Ct
- 9895 W 58th Ave
- 14813 W 70th Dr
- 5534 Lewis St Unit 206
