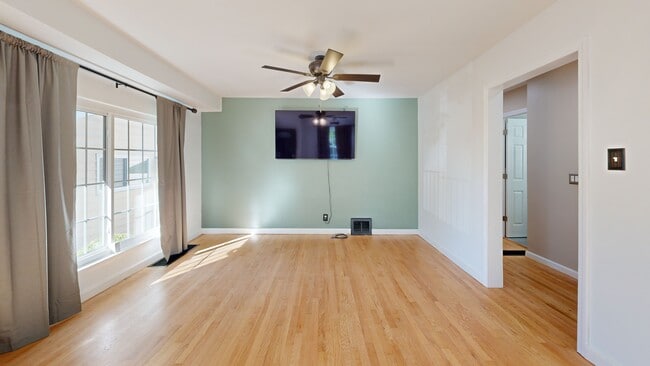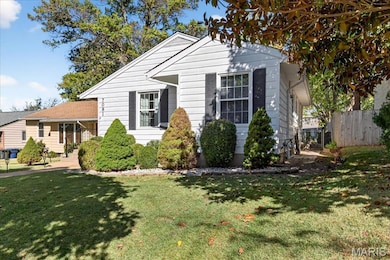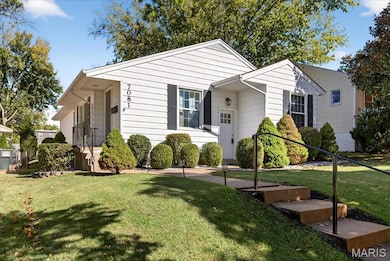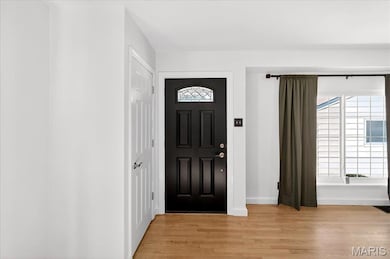
7081 Winona Ave Saint Louis, MO 63109
Lindenwood Park NeighborhoodEstimated payment $1,925/month
Highlights
- Hot Property
- Wood Flooring
- No HOA
- Deck
- Granite Countertops
- Front Porch
About This Home
Check out this completely updated city bungalow, located in a sought out neighborhood of Lindenwood Park!!! No stone has been left unturned, everything in this house is new, including custom kitchen cabinets, countertops, backsplash, lighting and all new appliances. The hardwood floors gleam throughout, as you enter the completely brand new bathroom, with custom tile, and Bluetooth light fixture! Thenhead down the hallway into 3 good sized bedrooms. Off the primary bedroom, there is a brand new composite deck for your afternoon cookouts, or relaxing in the evening. The outdoor area also has a patio, place for bon fire, and a large flat yard with shed for storage. The walk-out basement is partially finished with additional space, perfect for a home office, or guest room, and also a full bath. This one is too nice to miss, so make your appointment today!!!
Listing Agent
Keller Williams Realty St. Louis License #2013042597 Listed on: 10/24/2025

Home Details
Home Type
- Single Family
Est. Annual Taxes
- $2,363
Year Built
- Built in 1951
Lot Details
- 7,362 Sq Ft Lot
- Lot Dimensions are 40x185
- Back Yard Fenced
- Level Lot
Parking
- Off-Street Parking
Home Design
- Bungalow
- Frame Construction
Interior Spaces
- 1-Story Property
- Sliding Doors
- Panel Doors
Kitchen
- Gas Oven
- Gas Range
- Microwave
- Ice Maker
- Dishwasher
- Granite Countertops
- Disposal
Flooring
- Wood
- Carpet
Bedrooms and Bathrooms
- 3 Bedrooms
Partially Finished Basement
- Walk-Out Basement
- Basement Fills Entire Space Under The House
- Laundry in Basement
Outdoor Features
- Deck
- Shed
- Front Porch
Schools
- Mason Elem. Elementary School
- Long Middle Community Ed. Center
- Roosevelt High School
Utilities
- Forced Air Heating and Cooling System
- Heating System Uses Natural Gas
Community Details
- No Home Owners Association
Listing and Financial Details
- Assessor Parcel Number 4985-00-0400-0
Matterport 3D Tour
Floorplans
Map
Home Values in the Area
Average Home Value in this Area
Tax History
| Year | Tax Paid | Tax Assessment Tax Assessment Total Assessment is a certain percentage of the fair market value that is determined by local assessors to be the total taxable value of land and additions on the property. | Land | Improvement |
|---|---|---|---|---|
| 2025 | $2,363 | $33,010 | $2,280 | $30,730 |
| 2024 | $2,141 | $27,890 | $2,280 | $25,610 |
| 2023 | $2,141 | $27,890 | $2,280 | $25,610 |
| 2022 | $2,141 | $25,560 | $2,280 | $23,280 |
| 2021 | $2,138 | $25,560 | $2,280 | $23,280 |
| 2020 | $1,933 | $23,260 | $2,280 | $20,980 |
| 2019 | $1,926 | $23,260 | $2,280 | $20,980 |
| 2018 | $1,661 | $19,400 | $2,090 | $17,310 |
| 2017 | $1,633 | $19,400 | $2,090 | $17,310 |
| 2016 | $1,579 | $18,510 | $2,090 | $16,420 |
| 2015 | $1,433 | $18,510 | $2,090 | $16,420 |
| 2014 | $1,394 | $18,510 | $2,090 | $16,420 |
| 2013 | -- | $18,010 | $2,090 | $15,920 |
Property History
| Date | Event | Price | List to Sale | Price per Sq Ft |
|---|---|---|---|---|
| 10/24/2025 10/24/25 | For Sale | $330,000 | -- | $190 / Sq Ft |
Purchase History
| Date | Type | Sale Price | Title Company |
|---|---|---|---|
| Special Warranty Deed | -- | None Available | |
| Trustee Deed | $151,320 | None Available | |
| Warranty Deed | -- | None Available | |
| Warranty Deed | -- | -- | |
| Warranty Deed | -- | -- |
Mortgage History
| Date | Status | Loan Amount | Loan Type |
|---|---|---|---|
| Previous Owner | $135,867 | FHA | |
| Previous Owner | $116,910 | Purchase Money Mortgage |
About the Listing Agent
Michael's Other Listings
Source: MARIS MLS
MLS Number: MIS25067647
APN: 4985-00-0400-0
- 7081 Bancroft Ave
- 7127 Bancroft Ave
- 7114 Bancroft Ave
- 7120 Bancroft Ave
- 3815 Mccausland Ave Unit 4
- 7059 Lansdowne Ave
- 6973 Winona Ave
- 7047 Tholozan Ave
- 7048 Lansdowne Ave
- 7044 Lansdowne Ave
- 7038 Pernod Ave
- 6968 Lansdowne Ave
- 6927-6931 Sutherland Ave
- 3558 Wabash Ave
- 7114 Drury Ln
- 6709 Lansdowne Ave
- 6659 Tholozan Ave
- 6656 Oleatha Ave
- 4721 Jamieson Ave Unit 6
- 4719 Jamieson Ave Unit 4
- 4535 Wabash Ave
- 3927 Jamieson Ave Unit 1W
- 6935 Lansdowne Ave
- 6915 Lansdowne Ave
- 7110 Drury Ln Unit 1st Fl
- 7030 Nottingham Ave
- 7009 Weil Ave
- 6663 Devonshire Ave Unit 2W
- 6663 Devonshire Ave Unit 1W
- 3617 Commonwealth Ave
- 6527 Devonshire Ave Unit A
- 5025 Lenox Ave
- 6312 Lindenwood Ct
- 6326 Bancroft Ave Unit 1E
- 3019 Sutton Blvd
- 7864 Big Bend Blvd
- 763 Chamberlain Place
- 6328 Sutherland Ave Unit 1W
- 6307 Sutherland Ave
- 6307 Sutherland Ave





