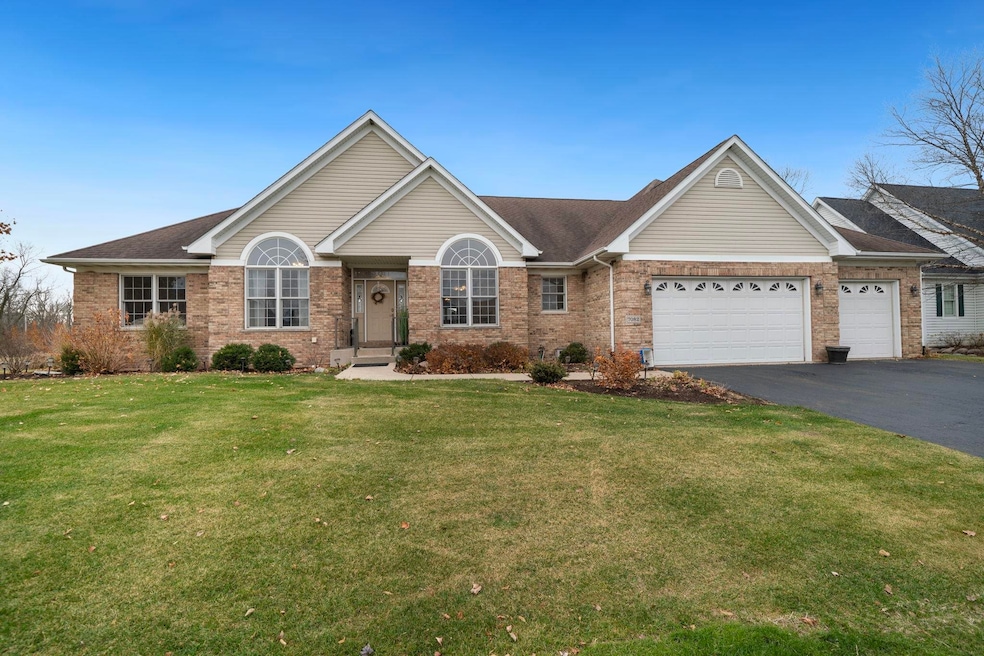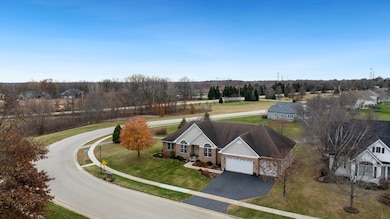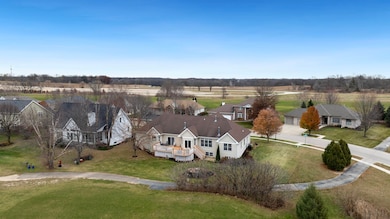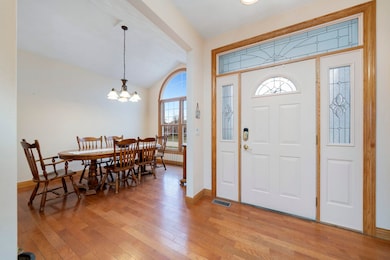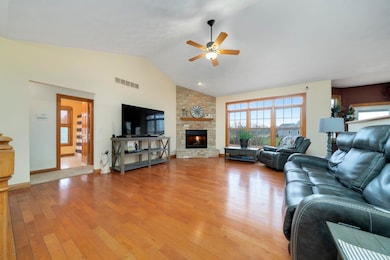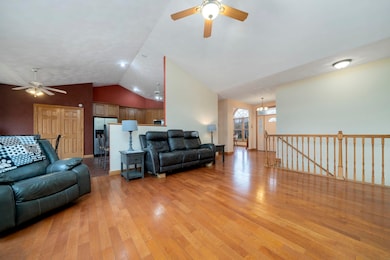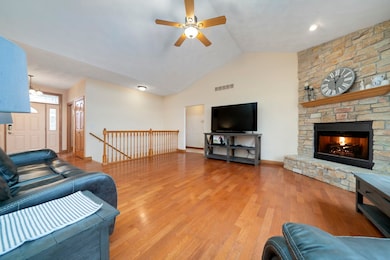7082 Brimmer Way Cherry Valley, IL 61016
Estimated payment $3,204/month
Highlights
- Golf Course View
- Vaulted Ceiling
- Whirlpool Bathtub
- Deck
- Ranch Style House
- 2 Fireplaces
About This Home
Dreaming of the Golfing Lifestyle Right Outside Your Own Door? Look no further! This beautifully crafted home in serene Newburgh Village Golf Club is waiting for you!! The split bedroom floor plan ranch including a dedicated home office offers effortless single-level living, stunning views, and a peaceful setting that feels worlds away—yet still close to everything you need. Step inside to find volume ceilings for lots of natural light yet with a cozy feel. The living room gas fireplace gives that welcoming feeling to the whole house. The well-appointed kitchen offers loads of cabinetry and counterspace for all your gatherings. The separate dining room is perfect for special occasions as well as everyday meals. Owners have loved everything about this home since building it. The home office is perfect for working remotely. The lower level is finished with a 4th bedroom, 3rd full bath and a spacious family room. The large deck looks over the 9th tee and offers a great place to unwind whether you're sipping morning coffee, catching the sunsets or watching golfers go by. And how about the 4 car garage... WOW! You'll have room for 3 cars plus your own golf cart! You will absolutely love hosting friends in this home which delivers the best of quiet, easy living. Create your own sense of neighborhood here—where the landscape is open, the surroundings are beautiful, and the lifestyle is all your own. Lots of dining and shopping choices just 5 minutes away plus easy interstate access. Belvidere Schools.
Open House Schedule
-
Saturday, November 22, 20252:00 to 4:00 pm11/22/2025 2:00:00 PM +00:0011/22/2025 4:00:00 PM +00:00Add to Calendar
Home Details
Home Type
- Single Family
Est. Annual Taxes
- $11,340
Year Built
- Built in 2004
HOA Fees
- $19 Monthly HOA Fees
Home Design
- Ranch Style House
- Brick or Stone Mason
- Shingle Roof
- Siding
Interior Spaces
- Tray Ceiling
- Vaulted Ceiling
- 2 Fireplaces
- Gas Fireplace
- Window Treatments
- Golf Course Views
Kitchen
- Stove
- Gas Range
- Microwave
- Dishwasher
- Solid Surface Countertops
Bedrooms and Bathrooms
- 4 Bedrooms
- Walk-In Closet
- Whirlpool Bathtub
Laundry
- Laundry on main level
- Dryer
- Washer
Finished Basement
- Basement Fills Entire Space Under The House
- Sump Pump
Parking
- 4 Car Garage
- Tandem Parking
- Garage Door Opener
- Driveway
Schools
- Washington Elementary School
- Belvidere South Middle School
- Belvidere High School
Utilities
- Forced Air Heating and Cooling System
- Heating System Uses Natural Gas
- Gas Water Heater
- Water Softener Leased
Additional Features
- Deck
- 0.3 Acre Lot
Community Details
- The community has rules related to covenants
Listing and Financial Details
- Home warranty included in the sale of the property
Map
Home Values in the Area
Average Home Value in this Area
Tax History
| Year | Tax Paid | Tax Assessment Tax Assessment Total Assessment is a certain percentage of the fair market value that is determined by local assessors to be the total taxable value of land and additions on the property. | Land | Improvement |
|---|---|---|---|---|
| 2024 | $11,340 | $144,011 | $11,667 | $132,344 |
| 2023 | $11,340 | $133,134 | $11,667 | $121,467 |
| 2022 | $10,827 | $124,069 | $11,667 | $112,402 |
| 2021 | $11,140 | $121,349 | $11,667 | $109,682 |
| 2020 | $10,544 | $109,565 | $11,667 | $97,898 |
| 2019 | $10,039 | $104,053 | $12,500 | $91,553 |
| 2018 | $10,418 | $375,087 | $284,440 | $90,647 |
| 2017 | $10,126 | $104,848 | $12,706 | $92,142 |
| 2016 | $9,605 | $96,020 | $12,625 | $83,395 |
| 2015 | $9,751 | $95,124 | $13,333 | $81,791 |
| 2014 | $14,164 | $89,207 | $13,333 | $75,874 |
Property History
| Date | Event | Price | List to Sale | Price per Sq Ft |
|---|---|---|---|---|
| 11/20/2025 11/20/25 | For Sale | $425,000 | -- | $137 / Sq Ft |
Purchase History
| Date | Type | Sale Price | Title Company |
|---|---|---|---|
| Grant Deed | -- | Title Underwriters Agency | |
| Deed | -- | -- |
Source: NorthWest Illinois Alliance of REALTORS®
MLS Number: 202507217
APN: 05-30-377-012
- 515 Stone Ridge Ln
- 7236 W Ridge Ln
- 5642 River Run Pkwy
- 437 Edgewood Ln
- 649 Par Place
- 8878 Nicole Place
- 926 Driftwood Ct
- 5591 River Run Pkwy
- 5502 River Run Dr Unit 926 Driftwood Court
- 5502 River Run Dr
- 404 Willow Dr
- 1162 Butler Rd
- 679 Clarksen Dr
- 627 Clarksen Dr
- 585 Clarksen Dr
- 633 Clarksen Dr
- 0 Grove St Unit Lot WP001
- 1052 Tebala Blvd
- 5165 Sparrow Dr
- 1054 Tebala Blvd
- 1754 Millbrook Ln
- 653 Clark Dr
- 747 N Bell School Rd
- 906 Mcknight Cir
- 7329 Travertine Trail
- 7367 Meander Dr
- 6269 Sulkey Ln
- 6497 Maeve Ln
- 375 Bienterra Trail
- 2515 Mandrake Dr
- 524 Triton Ave
- 2775 Stowmarket Ave
- 5523 Sandhutton Ct Unit 5523
- 5563 Stockton Dr
- 6172 Brynwood Dr
- 6538 Spring Brook Rd
- 197 Flintridge Dr
- 4815-4860 Creekview Rd
- 4752 E Lawn Dr
- 134 Flintridge Dr
