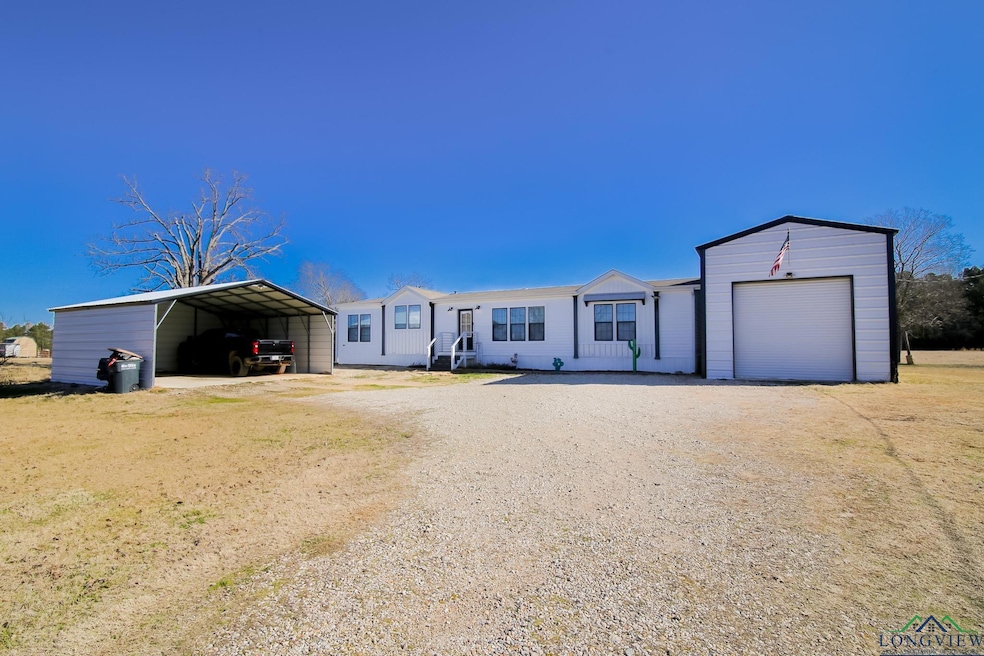
7082 Fm 450 N Hallsville, TX 75650
Estimated payment $1,921/month
Highlights
- Traditional Architecture
- No HOA
- 2 Car Detached Garage
- Hallsville Intermediate School Rated A-
- Separate Outdoor Workshop
- Shades
About This Home
Step into timeless charm with this beautifully designed modern farmhouse modular home. Featuring clean lines and a bright open concept interior, this home offers the perfect blend of rustic character and contemporary comfort. Built in 2020 this home has 3 well appointed bedrooms, 2 stylish bathrooms and energy efficient features. Sitting on a spacious 2.4 acre lot located in Hallsville ISD, it is move in ready with a functional layout and an open living and kitchen space with stainless steel appliances, a large island and farmhouse sink all perfect for everyday living and entertaining. Outside you will find a workshop area ideal for hobbies as well as a covered carport for convenient parking. This property offers plenty of room to spread out with space for a garden, animals, or simply enjoying the outdoors. Do not miss your chance at peaceful country living with the convenience of a great location that is turn key ready with all of your modern upgrades. Call today for your private showing before this one is gone!
Property Details
Home Type
- Manufactured Home
Year Built
- Built in 2020
Lot Details
- Partially Fenced Property
Home Design
- Traditional Architecture
- Composition Roof
- Pier And Beam
Interior Spaces
- 1,860 Sq Ft Home
- 1-Story Property
- Ceiling Fan
- Mock Fireplace
- Electric Fireplace
- Shades
- Family Room
- Living Room
- Combination Kitchen and Dining Room
- Utility Room
- Laundry Room
- Vinyl Flooring
Kitchen
- Microwave
- Dishwasher
Bedrooms and Bathrooms
- 3 Bedrooms
- Split Bedroom Floorplan
- Walk-In Closet
- 2 Full Bathrooms
- Bathtub with Shower
Parking
- 2 Car Detached Garage
- Carport
Outdoor Features
- Covered Deck
- Separate Outdoor Workshop
- Wood or Metal Shed
- Porch
Utilities
- Central Heating and Cooling System
- Electric Water Heater
- Conventional Septic
Community Details
- No Home Owners Association
Listing and Financial Details
- Assessor Parcel Number R011087869
Map
Home Values in the Area
Average Home Value in this Area
Property History
| Date | Event | Price | Change | Sq Ft Price |
|---|---|---|---|---|
| 08/10/2025 08/10/25 | Price Changed | $299,900 | -1.6% | $161 / Sq Ft |
| 08/02/2025 08/02/25 | For Sale | $304,900 | +416.8% | $164 / Sq Ft |
| 10/27/2020 10/27/20 | Sold | -- | -- | -- |
| 10/19/2020 10/19/20 | Pending | -- | -- | -- |
| 08/25/2020 08/25/20 | For Sale | $59,000 | -- | -- |
Similar Home in Hallsville, TX
Source: Longview Area Association of REALTORS®
MLS Number: 20255342
- 15272 Fm 449
- 335 Winding Way
- 225 Whistler Ln
- TBD Timberlake Ranch Rd
- 165 Whistler Ln
- 376 Fm 4441
- Lot 40 Big Rock Lake Rd
- 000 Marble Way Hall
- 827 Collins Rd
- LT 53 Marble Way
- LT 53 Marble Way Unit Big Rock Lake
- 68 Marble Way
- LT 17 Granite Ln Unit Big Rock Lake
- LT 80 Granite Ln
- LT 80 Granite Ln Unit Big Rock Lake
- LT 78 Granite Ln
- LT 78 Granite Ln Unit Big Rock Lake
- Lot 4 Longmire
- Lot 3 Longmire
- 260 Granite Ln
- 200 Tom Brown Pkwy
- 206 N Chestnut St
- 402 Willow St
- 118 Pintail Ln Unit Tealwood
- 115 Labrador Ln Unit Tealwood
- 5927 E Highway 80
- 3401 E Marshall Ave
- 1123 Mission Creek Dr Unit Mission Creek
- 1406 Santa Cruz Unit Mission Creek
- 280 Joy Ln
- 1144 Mission Creek Dr Unit Mission Creek
- 2824 E Hwy 80
- 1121 E Hawkins Pkwy
- 1130 E Hawkins Pkwy
- 1602 Everwood Ct
- 3401 Us Highway 259 N
- 2500 N Eastman Rd
- 2501 N Eastman Rd
- 1507 N Eastman Rd
- 2114 E Marshall Ave






