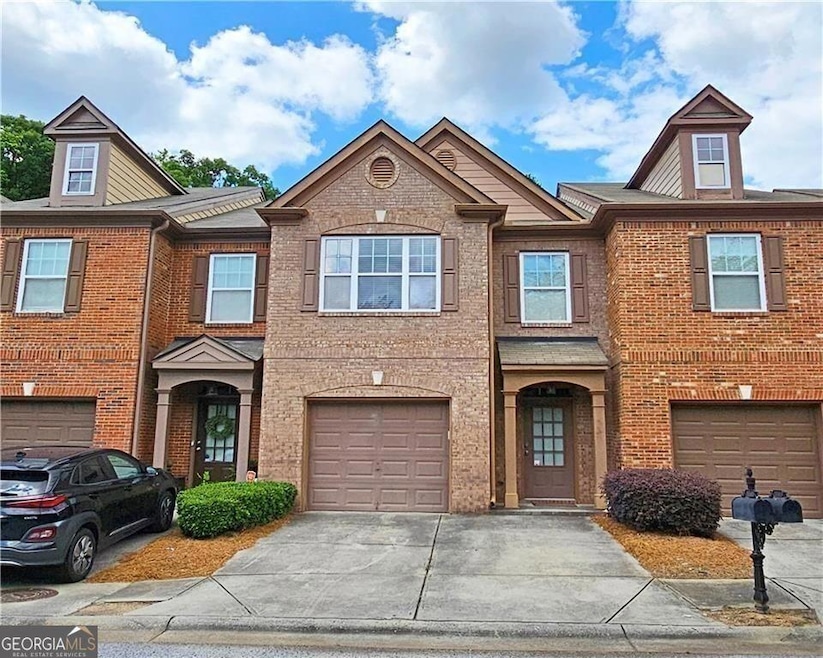7082 Murphy Joy Ln NW Norcross, GA 30092
Estimated payment $2,476/month
Highlights
- Open-Concept Dining Room
- Two Primary Bedrooms
- Oversized primary bedroom
- Pinckneyville Middle School Rated A-
- View of Trees or Woods
- Traditional Architecture
About This Home
This beautifully maintained all-brick townhome offers everything you’ve been searching for—ideally located in the heart of Peachtree Corners! The chef’s kitchen seamlessly connects to the formal dining room, making it perfect for entertaining. Enjoy the light-filled family room featuring a cozy fireplace and views of the private backyard with a charming patio. Upstairs, you’ll find an oversized primary suite complete with a walk-in closet and a spacious bathroom featuring a separate tub and shower. Two additional large bedrooms share a well-appointed hall bath. A one-car garage and plenty of guest parking complete this exceptional home. Quiet community convenient to the shops and dining of The Forum and Town Center with easy interstate access. Don't miss this gem! Come to see this Updated Townhome that Won't last long at This Location! Just Minutes to I-285/85, Dunwoody, Chamblee, Peachtree Corners, & Brookhaven!
Townhouse Details
Home Type
- Townhome
Est. Annual Taxes
- $4,552
Year Built
- Built in 2005
Lot Details
- 1,742 Sq Ft Lot
- Property fronts a private road
- Two or More Common Walls
- Private Entrance
- Back Yard
HOA Fees
- $200 Monthly HOA Fees
Parking
- 1 Car Garage
- Parking Accessed On Kitchen Level
- Front Facing Garage
- Garage Door Opener
- Driveway Level
Home Design
- Traditional Architecture
- Brick Foundation
- Composition Roof
- Four Sided Brick Exterior Elevation
Interior Spaces
- 1,818 Sq Ft Home
- 2-Story Property
- Ceiling Fan
- Fireplace With Gas Starter
- Aluminum Window Frames
- Entrance Foyer
- Great Room with Fireplace
- Open-Concept Dining Room
- Views of Woods
- Attic
Kitchen
- Breakfast Bar
- Gas Oven
- Gas Cooktop
- Microwave
- Dishwasher
Flooring
- Wood
- Carpet
- Laminate
Bedrooms and Bathrooms
- 3 Bedrooms
- Oversized primary bedroom
- Double Master Bedroom
- Dual Vanity Sinks in Primary Bathroom
- Separate Shower in Primary Bathroom
Laundry
- Laundry in Hall
- Laundry on upper level
Home Security
Schools
- Stripling Elementary School
- Pinckneyville Middle School
- Norcross High School
Utilities
- Central Heating and Cooling System
- Underground Utilities
- 110 Volts
- Electric Water Heater
- Cable TV Available
Additional Features
- Accessible Closets
- Patio
Listing and Financial Details
- Home warranty included in the sale of the property
- Assessor Parcel Number R6277 081
Community Details
Overview
- 24 Units
- Flanigan Village Subdivision
- FHA/VA Approved Complex
- Rental Restrictions
Security
- Fire and Smoke Detector
Map
Home Values in the Area
Average Home Value in this Area
Tax History
| Year | Tax Paid | Tax Assessment Tax Assessment Total Assessment is a certain percentage of the fair market value that is determined by local assessors to be the total taxable value of land and additions on the property. | Land | Improvement |
|---|---|---|---|---|
| 2024 | $4,552 | $122,920 | $18,720 | $104,200 |
| 2023 | $4,552 | $122,920 | $18,720 | $104,200 |
| 2022 | $4,552 | $122,920 | $18,720 | $104,200 |
| 2021 | $3,467 | $90,280 | $13,600 | $76,680 |
| 2020 | $3,484 | $90,280 | $13,600 | $76,680 |
| 2019 | $3,353 | $90,280 | $13,600 | $76,680 |
| 2018 | $3,204 | $85,760 | $12,000 | $73,760 |
| 2016 | $1,823 | $47,200 | $9,200 | $38,000 |
| 2015 | $1,845 | $47,200 | $9,200 | $38,000 |
| 2014 | $1,717 | $47,200 | $9,200 | $38,000 |
Property History
| Date | Event | Price | List to Sale | Price per Sq Ft |
|---|---|---|---|---|
| 11/12/2025 11/12/25 | For Sale | $360,000 | -- | $198 / Sq Ft |
Purchase History
| Date | Type | Sale Price | Title Company |
|---|---|---|---|
| Special Warranty Deed | $123,000 | -- | |
| Warranty Deed | $125,000 | -- | |
| Deed | $174,300 | -- |
Mortgage History
| Date | Status | Loan Amount | Loan Type |
|---|---|---|---|
| Open | $119,881 | FHA | |
| Previous Owner | $139,400 | New Conventional |
Source: First Multiple Listing Service (FMLS)
MLS Number: 7672463
APN: 6-277-081
- 3225 Spring Dr
- 2975 Wintercrest Trace
- 2928 Wintercrest Way
- 2924 Winter Rose Ct
- 4846 Twin Lakes Trail
- 4579 Amberly Ct S
- 2805 Homeland Dr
- 3927 Acer Ct
- 2695 Laurelwood Rd
- 2805 Harmony Trail Rd
- 2659 Amberly Dr Unit 18
- 3057 Four Oaks Dr
- 2631 Holliston Ct
- 2611 Briers Dr N
- 3425 September Morn
- 2600 Amberly Dr
- 6630 Harvest Mill
- 3369 Marla Blvd NW
- 2979 Wintercrest Trace
- 1600 Winters Creek Dr
- 6750 Peachtree Industrial Blvd
- 6701 Winterbrook Ct
- 6640 Bay Cir
- 4335 Winters Chapel Rd
- 2729 E Sudbury Ct
- 3450 Jones Mill Rd Unit 816
- 3450 Jones Mill Rd Unit 1105
- 2100 Winters Park Dr
- 3090 Branham Dr
- 3495 Jones Mill Rd
- 3352 Chelsea Park Ln
- 2611 Briers Dr N
- 6996 Kingswood Run Dr
- 6858 Lockridge Dr NW
- 3341 Peachtree Corners Cir
- 1700 Hunter Ridge Ln
- 3400 Peachtree Corners Cir

